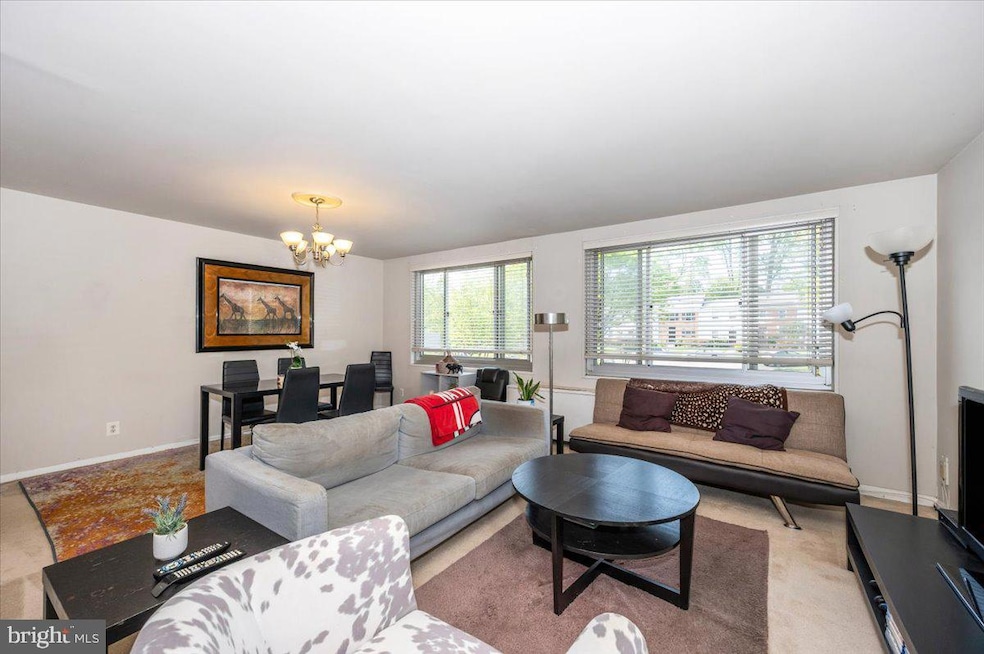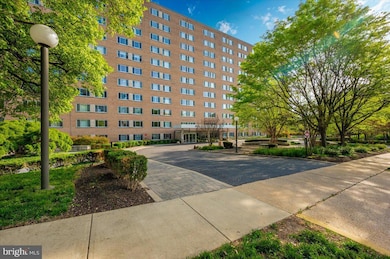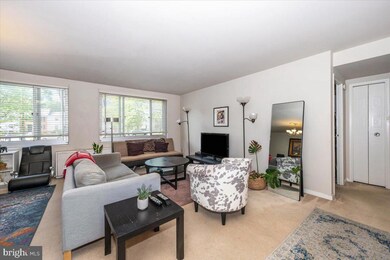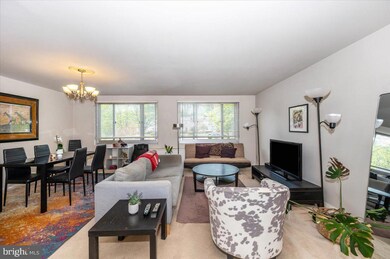
Park Sutton Condominiums 1900 Lyttonsville Rd Silver Spring, MD 20910
Estimated payment $2,182/month
Highlights
- Concierge
- Colonial Architecture
- Wood Flooring
- Woodlin Elementary School Rated A-
- Traditional Floor Plan
- Community Pool
About This Home
Step into value and opportunity with this well-situated 1-bedroom, 1-bath condo, perfect for first-time homebuyers or those looking to downsize without sacrificing convenience. This move-in-ready unit offers a smart layout and just the right amount of space to make it your own—with a touch of TLC, it can truly shine.Enjoy the benefits of a secure building with great amenities, and take comfort knowing that all utilities are included in the condo fee—a rare find in today’s market. Located in the heart of Silver Spring, you’ll be close to shopping, dining, and commuter routes, making day-to-day living easy and efficient.Don’t miss this opportunity to own in a thriving community with strong long-term potential. Schedule your visit today and imagine the possibilities this space holds.
Open House Schedule
-
Sunday, April 27, 20253:00 to 5:00 pm4/27/2025 3:00:00 PM +00:004/27/2025 5:00:00 PM +00:00First open to this 1-Bedroom Condo in Prime Silver Spring Location.Add to Calendar
Property Details
Home Type
- Condominium
Est. Annual Taxes
- $1,885
Year Built
- Built in 1964
HOA Fees
- $1,132 Monthly HOA Fees
Home Design
- Colonial Architecture
- Brick Exterior Construction
Interior Spaces
- 784 Sq Ft Home
- Property has 1 Level
- Traditional Floor Plan
- Combination Dining and Living Room
- Wood Flooring
Kitchen
- Gas Oven or Range
- Stove
- Dishwasher
- Disposal
Bedrooms and Bathrooms
- 1 Main Level Bedroom
- 1 Full Bathroom
Utilities
- Central Air
- Wall Furnace
- Vented Exhaust Fan
- Natural Gas Water Heater
Additional Features
- Accessible Elevator Installed
- Property is in good condition
Listing and Financial Details
- Assessor Parcel Number 161301946918
Community Details
Overview
- Association fees include air conditioning, electricity, gas, heat, management, pool(s), road maintenance, sewer, snow removal, trash, water
- High-Rise Condominium
- Park Sutton Community
- Park Sutton Codm Subdivision
Amenities
- Concierge
- Common Area
- Party Room
Recreation
Pet Policy
- Pets allowed on a case-by-case basis
Map
About Park Sutton Condominiums
Home Values in the Area
Average Home Value in this Area
Tax History
| Year | Tax Paid | Tax Assessment Tax Assessment Total Assessment is a certain percentage of the fair market value that is determined by local assessors to be the total taxable value of land and additions on the property. | Land | Improvement |
|---|---|---|---|---|
| 2024 | $1,885 | $160,000 | $48,000 | $112,000 |
| 2023 | $1,807 | $153,333 | $0 | $0 |
| 2022 | $1,657 | $146,667 | $0 | $0 |
| 2021 | $1,581 | $140,000 | $42,000 | $98,000 |
| 2020 | $1,507 | $133,333 | $0 | $0 |
| 2019 | $1,432 | $126,667 | $0 | $0 |
| 2018 | $1,360 | $120,000 | $36,000 | $84,000 |
| 2017 | $1,222 | $111,667 | $0 | $0 |
| 2016 | -- | $103,333 | $0 | $0 |
| 2015 | $1,312 | $95,000 | $0 | $0 |
| 2014 | $1,312 | $95,000 | $0 | $0 |
Property History
| Date | Event | Price | Change | Sq Ft Price |
|---|---|---|---|---|
| 04/25/2025 04/25/25 | For Sale | $160,000 | 0.0% | $204 / Sq Ft |
| 03/23/2025 03/23/25 | Off Market | $160,000 | -- | -- |
| 03/21/2025 03/21/25 | For Sale | $160,000 | 0.0% | $204 / Sq Ft |
| 03/17/2025 03/17/25 | Price Changed | $160,000 | -- | $204 / Sq Ft |
Deed History
| Date | Type | Sale Price | Title Company |
|---|---|---|---|
| Deed | $140,000 | -- | |
| Deed | $71,000 | -- |
Mortgage History
| Date | Status | Loan Amount | Loan Type |
|---|---|---|---|
| Open | $156,000 | Purchase Money Mortgage | |
| Closed | $19,499 | Credit Line Revolving |
Similar Homes in Silver Spring, MD
Source: Bright MLS
MLS Number: MDMC2169814
APN: 13-01946918
- 1900 Lyttonsville Rd
- 1900 Lyttonsville Rd
- 1900 Lyttonsville Rd Unit 910
- 1900 Lyttonsville Rd
- 1900 Lyttonsville Rd Unit 1017
- 1900 Lyttonsville Rd
- 1900 Lyttonsville Rd Unit P96
- 1900 Lyttonsville Rd
- 1900 Lyttonsville Rd Unit 1105
- 1900 Lyttonsville Rd Unit 110
- 1900 Lyttonsville Rd Unit 818
- 1900 Lyttonsville Rd
- 1900 Lyttonsville Rd
- 1900 Lyttonsville Rd Unit 602
- 1935 Lyttonsville Rd
- 1709 Leighton Wood Ln
- 1612 Noyes Dr
- 9023 Ottawa Place
- 9001 Ottawa Place
- 8712 Sundale Dr






