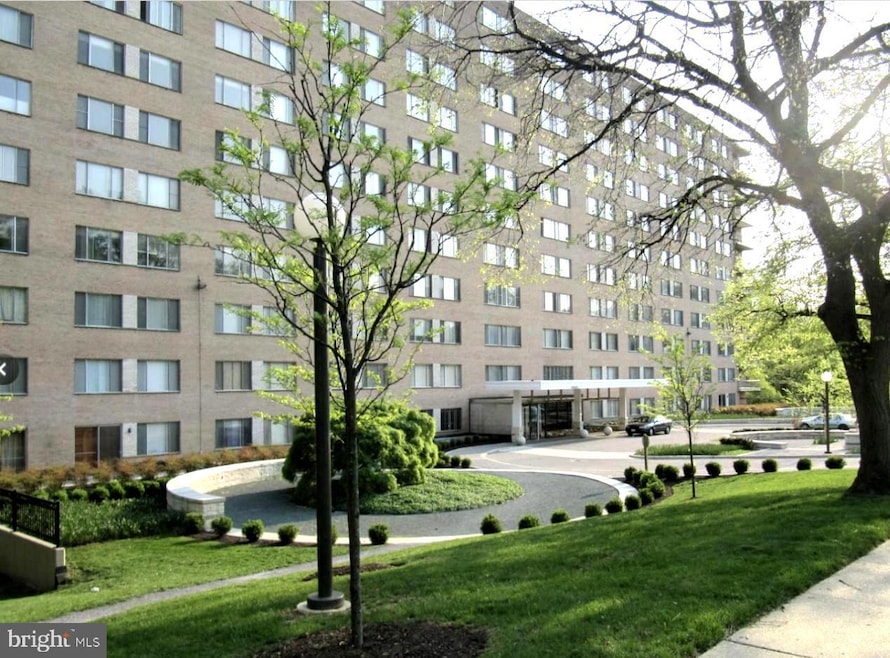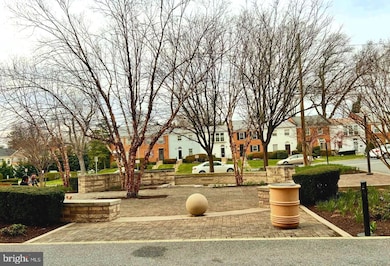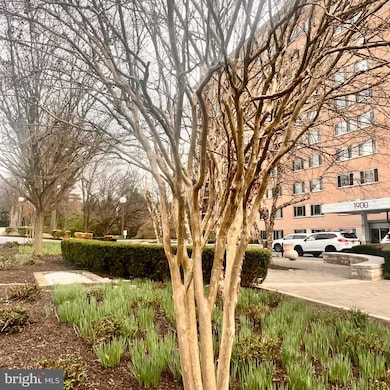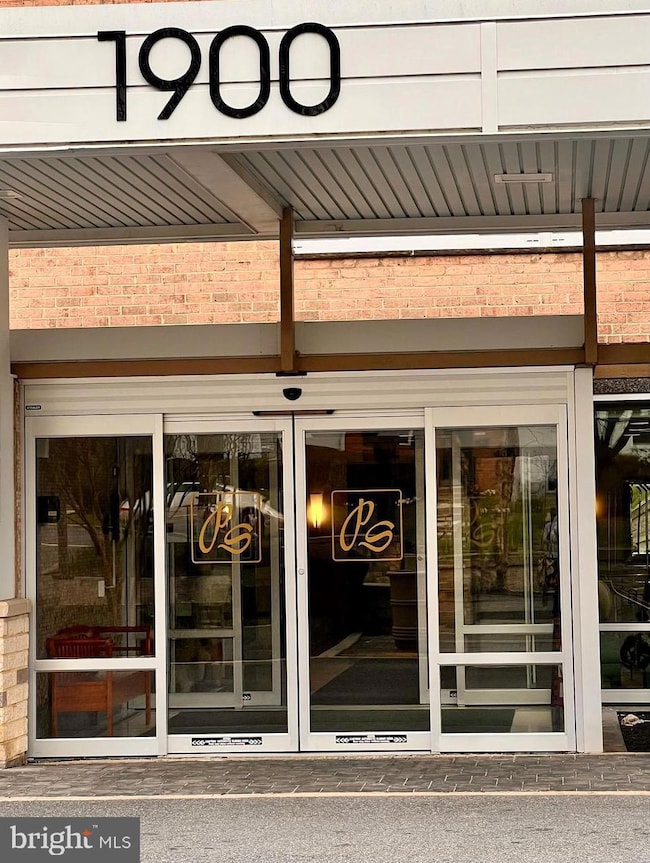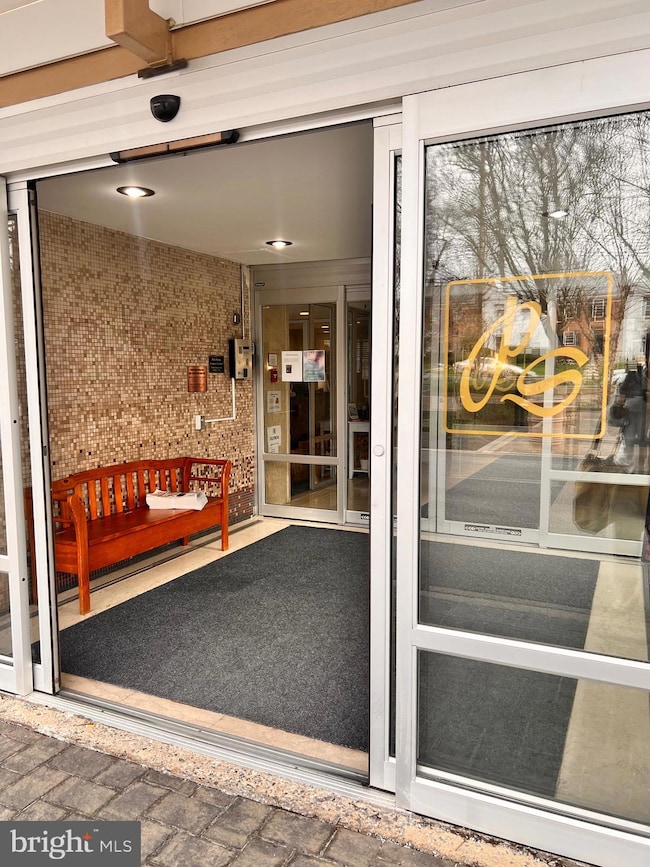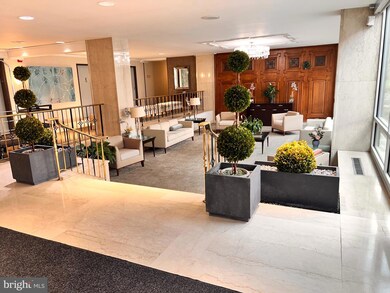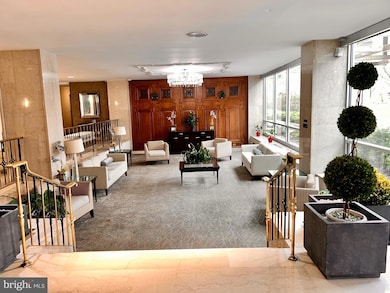
Park Sutton Condominiums 1900 Lyttonsville Rd Silver Spring, MD 20910
Estimated payment $2,232/month
Highlights
- Concierge
- 24-Hour Security
- Traditional Floor Plan
- Woodlin Elementary School Rated A-
- Rooftop Deck
- Traditional Architecture
About This Home
This is it! A prime location meets spacious, modern living in this beautiful 1-bedroom, 1-bath condominium, 768 square feet. Step into a welcoming foyer that flows seamlessly into an open-concept living area, perfect for entertaining. The updated kitchen boasts stainless steel appliances, a 5-burner gas stove, granite countertops, elegant pecan wood colored cabinetry, and brand-new flooring. Enjoy creating delicious meals in the dining area, which comfortably seats six or more. The thoughtfully designed layout leads to a generous bedroom and a stylishly updated bathroom. Grand hardwood parquet floors, WiFi-enabled light switches, and scenic views enhance the ambiance throughout. ALL UTILITIES INCLUDED! The condo fee includes a $159.61 special assessment (10-year term) for the installation of new pipes throughout the building.Additional perks: one parking space, a stunning lobby, secured building, concierge service, an outdoor swimming pool, party room, rooftop deck, extra storage, and an on-site laundry room.Ideally located less than a mile from Downtown Silver Spring’s shops, restaurants, and entertainment, with easy access to I-495, East-West Highway, Colesville Road, and Georgia Avenue.Sold as-is, but certainly well cared for!
Open House Schedule
-
Saturday, April 26, 202512:00 to 2:00 pm4/26/2025 12:00:00 PM +00:004/26/2025 2:00:00 PM +00:00Your New Home Awaits! Join Us This Saturday for an Open House from 12pm-2pm. You Dont Want To Miss It!!Add to Calendar
Property Details
Home Type
- Condominium
Est. Annual Taxes
- $1,919
Year Built
- Built in 1964
HOA Fees
- $1,124 Monthly HOA Fees
Home Design
- Traditional Architecture
- Brick Exterior Construction
Interior Spaces
- 768 Sq Ft Home
- Property has 1 Level
- Traditional Floor Plan
- Ceiling Fan
- Dining Area
- Wood Flooring
- Laundry in Basement
- Monitored
Kitchen
- Galley Kitchen
- Gas Oven or Range
- Built-In Microwave
- Dishwasher
- Stainless Steel Appliances
- Disposal
Bedrooms and Bathrooms
- 1 Main Level Bedroom
- 1 Full Bathroom
Parking
- 1 Open Parking Space
- 1 Parking Space
- Parking Lot
- Assigned Parking
Outdoor Features
- Rooftop Deck
- Exterior Lighting
Utilities
- Central Heating and Cooling System
- Vented Exhaust Fan
- Natural Gas Water Heater
Listing and Financial Details
- Assessor Parcel Number 161301947478
Community Details
Overview
- Association fees include air conditioning, all ground fee, common area maintenance, custodial services maintenance, electricity, exterior building maintenance, gas, heat, insurance, laundry, lawn maintenance, management, parking fee, pool(s), reserve funds, snow removal, taxes, trash, water
- High-Rise Condominium
- Park Sutton Condos
- Park Sutton Codm Community
- Park Sutton Codm Subdivision
- Property Manager
Amenities
- Concierge
- Common Area
- Party Room
- Laundry Facilities
- Elevator
- Community Storage Space
Recreation
Pet Policy
- Pet Size Limit
- Dogs and Cats Allowed
Security
- 24-Hour Security
- Front Desk in Lobby
- Resident Manager or Management On Site
Map
About Park Sutton Condominiums
Home Values in the Area
Average Home Value in this Area
Tax History
| Year | Tax Paid | Tax Assessment Tax Assessment Total Assessment is a certain percentage of the fair market value that is determined by local assessors to be the total taxable value of land and additions on the property. | Land | Improvement |
|---|---|---|---|---|
| 2024 | $1,919 | $163,000 | $48,900 | $114,100 |
| 2023 | $1,149 | $156,333 | $0 | $0 |
| 2022 | $998 | $149,667 | $0 | $0 |
| 2021 | $1,844 | $143,000 | $42,900 | $100,100 |
| 2020 | $1,540 | $136,333 | $0 | $0 |
| 2019 | $1,465 | $129,667 | $0 | $0 |
| 2018 | $701 | $123,000 | $36,900 | $86,100 |
| 2017 | $564 | $114,667 | $0 | $0 |
| 2016 | -- | $106,333 | $0 | $0 |
| 2015 | $652 | $98,000 | $0 | $0 |
| 2014 | $652 | $98,000 | $0 | $0 |
Property History
| Date | Event | Price | Change | Sq Ft Price |
|---|---|---|---|---|
| 04/10/2025 04/10/25 | For Rent | $1,750 | 0.0% | -- |
| 04/01/2025 04/01/25 | For Sale | $169,999 | 0.0% | $221 / Sq Ft |
| 12/13/2024 12/13/24 | Rented | $1,750 | 0.0% | -- |
| 11/08/2024 11/08/24 | For Rent | $1,750 | 0.0% | -- |
| 06/08/2020 06/08/20 | Sold | $163,000 | -3.6% | $212 / Sq Ft |
| 05/06/2020 05/06/20 | Pending | -- | -- | -- |
| 04/17/2020 04/17/20 | For Sale | $169,000 | -- | $220 / Sq Ft |
Deed History
| Date | Type | Sale Price | Title Company |
|---|---|---|---|
| Deed | $163,000 | Counselors Title Llc | |
| Interfamily Deed Transfer | -- | -- | |
| Deed | -- | -- | |
| Interfamily Deed Transfer | -- | -- | |
| Deed | $65,000 | -- |
Mortgage History
| Date | Status | Loan Amount | Loan Type |
|---|---|---|---|
| Open | $154,850 | New Conventional | |
| Previous Owner | $20,000 | Credit Line Revolving |
Similar Homes in Silver Spring, MD
Source: Bright MLS
MLS Number: MDMC2172880
APN: 13-01947478
- 1900 Lyttonsville Rd
- 1900 Lyttonsville Rd
- 1900 Lyttonsville Rd
- 1900 Lyttonsville Rd Unit 1017
- 1900 Lyttonsville Rd Unit P96
- 1900 Lyttonsville Rd
- 1900 Lyttonsville Rd Unit 1105
- 1900 Lyttonsville Rd Unit 110
- 1900 Lyttonsville Rd Unit 818
- 1900 Lyttonsville Rd
- 1900 Lyttonsville Rd
- 1900 Lyttonsville Rd Unit 602
- 1935 Lyttonsville Rd
- 1709 Leighton Wood Ln
- 1612 Noyes Dr
- 9023 Ottawa Place
- 9001 Ottawa Place
- 8712 Sundale Dr
- 8601 Sundale Dr
- 8510 Milford Ave
