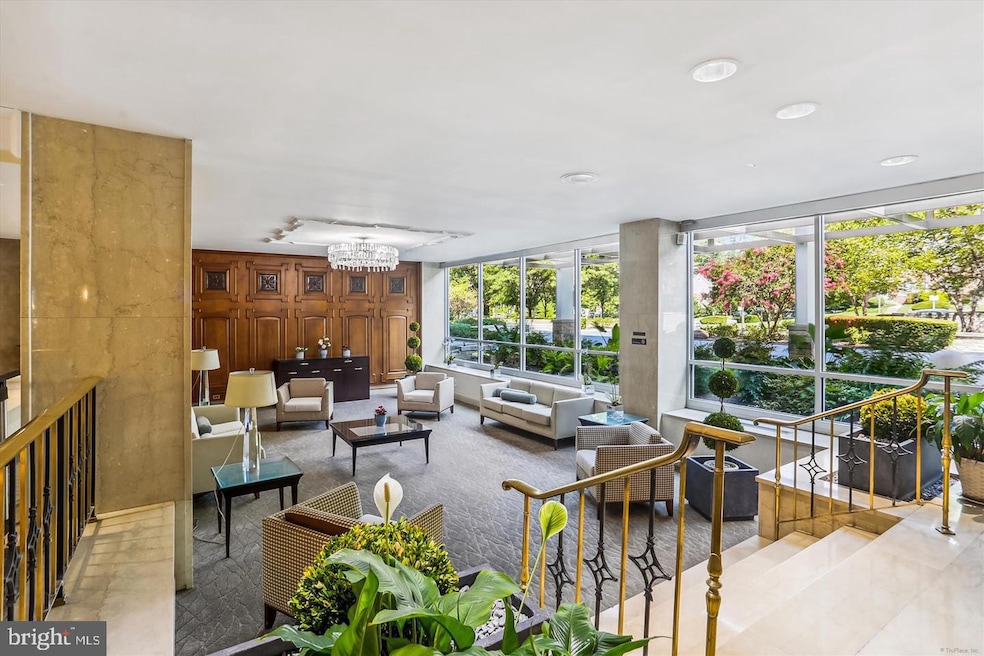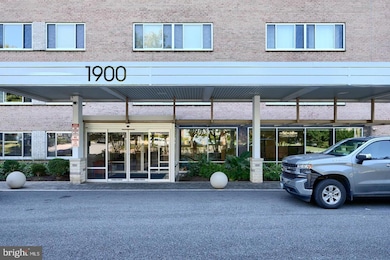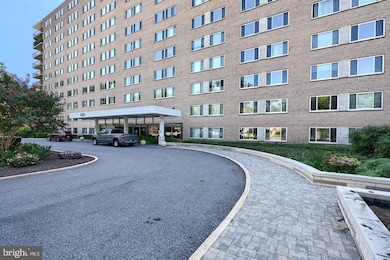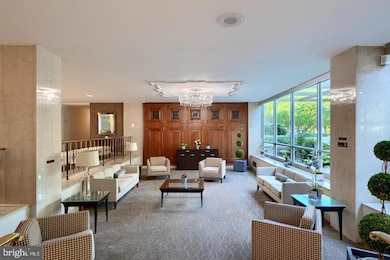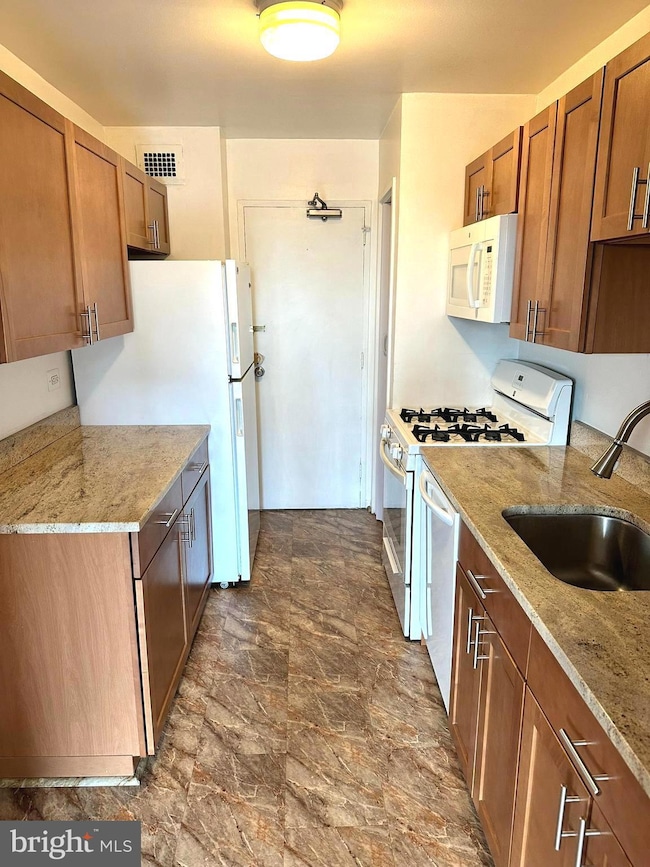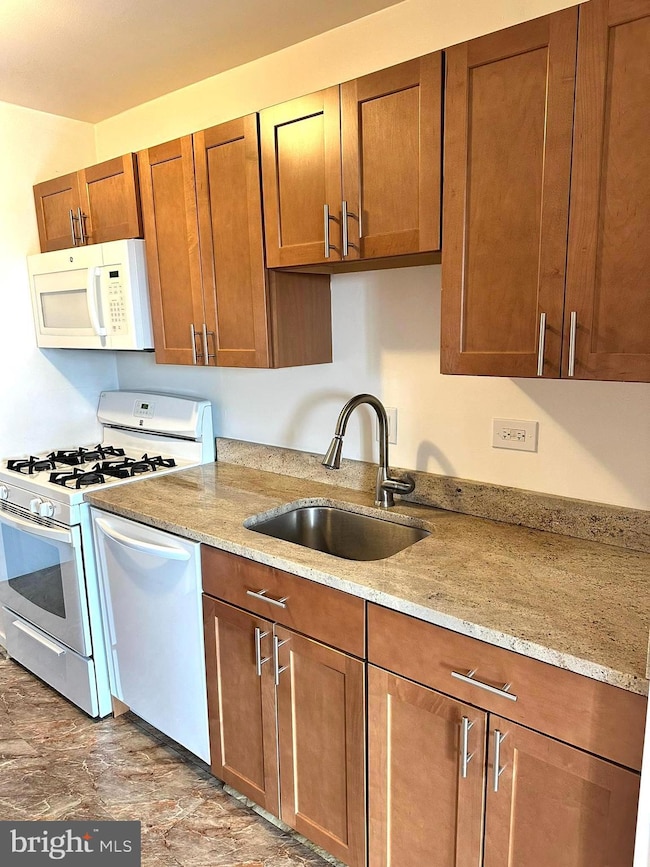
Park Sutton Condominiums 1900 Lyttonsville Rd Silver Spring, MD 20910
Estimated payment $2,255/month
Highlights
- Concierge
- 24-Hour Security
- Rooftop Deck
- Woodlin Elementary School Rated A-
- Private Pool
- Open Floorplan
About This Home
****OPEN HOUSE MARCH 8TH 12-2pm***
Back on the Market with price reduction! Previous buyer’s financing fell through—your second chance to own this fantastic condo!
Prime Location with Modern Comforts – Walkable to Downtown Silver Spring & Future Purple Line!
Discover this beautifully maintained 1-bedroom, 1-bath condo in the sought-after Park Sutton Condominiums, offering the perfect blend of urban convenience and modern living. Situated right across from the upcoming Purple Line, this bright and spacious unit features large windows that flood the open living space with natural light, a private balcony, and a generously sized walk-in closet.
? Dedicated Garage Parking Space
? Updated Kitchen & Bathroom
? All Utilities Included! (Water, Electricity & Gas)
Enjoy an unbeatable walkable lifestyle, just minutes from Downtown Silver Spring, Metro, shopping, dining, and entertainment—plus, easy access to DC!
Top-Tier Building Amenities:
?? 24/7 Secured Front Desk & Entry
?? Rooftop Terrace with Stunning Views
?? Resident Lounge & Outdoor Pool
?? Car Wash Station & Bike Storage
?? Laundry Facility & On-Site Management
Don’t miss this opportunity to own a stylish and convenient home in one of Silver Spring’s most vibrant locations! Schedule your showing today!
Property Details
Home Type
- Condominium
Est. Annual Taxes
- $2,138
Year Built
- Built in 1964
Lot Details
- Downtown Location
- Backs to Trees or Woods
- Property is in very good condition
HOA Fees
- $989 Monthly HOA Fees
Parking
- Rear-Facing Garage
- Garage Door Opener
Home Design
- Traditional Architecture
- Flat Roof Shape
- Brick Exterior Construction
Interior Spaces
- 844 Sq Ft Home
- Open Floorplan
- High Ceiling
- Whole House Fan
- Dining Area
- Wood Flooring
- Laundry in Basement
Kitchen
- Gas Oven or Range
- Built-In Microwave
- Dishwasher
- Disposal
Bedrooms and Bathrooms
- 1 Main Level Bedroom
- 1 Full Bathroom
Home Security
- Intercom
- Exterior Cameras
- Monitored
- Flood Lights
Outdoor Features
- Private Pool
- Rooftop Deck
- Outdoor Storage
- Outdoor Grill
Schools
- Woodlin Elementary School
- Sligo Middle School
- Albert Einstein High School
Utilities
- Cooling System Utilizes Natural Gas
- Cooling System Mounted In Outer Wall Opening
- Wall Furnace
- Electric Water Heater
Listing and Financial Details
- Assessor Parcel Number 161301947230
Community Details
Overview
- Association fees include electricity, air conditioning, heat, management, lawn maintenance, pool(s), snow removal, trash, water, gas
- 13 Elevators
- High-Rise Condominium
- Park Sutton Condos
- Park Sutton Condominium Community
- Woodside Subdivision
- Property Manager
- Property has 6 Levels
Amenities
- Concierge
- Common Area
- Party Room
- Recreation Room
- Laundry Facilities
- Community Storage Space
Recreation
Pet Policy
- Dogs and Cats Allowed
Security
- 24-Hour Security
- Front Desk in Lobby
- Fire and Smoke Detector
- Fire Sprinkler System
- Fire Escape
Map
About Park Sutton Condominiums
Home Values in the Area
Average Home Value in this Area
Tax History
| Year | Tax Paid | Tax Assessment Tax Assessment Total Assessment is a certain percentage of the fair market value that is determined by local assessors to be the total taxable value of land and additions on the property. | Land | Improvement |
|---|---|---|---|---|
| 2024 | $2,138 | $182,000 | $54,600 | $127,400 |
| 2023 | $2,714 | $172,000 | $0 | $0 |
| 2022 | $1,135 | $162,000 | $0 | $0 |
| 2021 | $1,021 | $152,000 | $45,600 | $106,400 |
| 2020 | $1,931 | $147,000 | $0 | $0 |
| 2019 | $909 | $142,000 | $0 | $0 |
| 2018 | $1,548 | $137,000 | $41,100 | $95,900 |
| 2017 | $1,456 | $130,333 | $0 | $0 |
| 2016 | $1,440 | $123,667 | $0 | $0 |
| 2015 | $1,440 | $117,000 | $0 | $0 |
| 2014 | $1,440 | $117,000 | $0 | $0 |
Property History
| Date | Event | Price | Change | Sq Ft Price |
|---|---|---|---|---|
| 02/19/2025 02/19/25 | Price Changed | $195,000 | -9.3% | $231 / Sq Ft |
| 01/28/2025 01/28/25 | For Sale | $215,000 | 0.0% | $255 / Sq Ft |
| 12/19/2024 12/19/24 | Pending | -- | -- | -- |
| 10/11/2024 10/11/24 | Price Changed | $215,000 | -6.5% | $255 / Sq Ft |
| 10/09/2024 10/09/24 | For Sale | $230,000 | 0.0% | $273 / Sq Ft |
| 09/12/2017 09/12/17 | Rented | $1,600 | 0.0% | -- |
| 09/12/2017 09/12/17 | Under Contract | -- | -- | -- |
| 08/22/2017 08/22/17 | For Rent | $1,600 | -- | -- |
Deed History
| Date | Type | Sale Price | Title Company |
|---|---|---|---|
| Deed | $190,000 | Pride Setmnt & Escrow Llc | |
| Interfamily Deed Transfer | -- | None Available | |
| Deed | -- | -- | |
| Deed | -- | -- | |
| Deed | -- | -- | |
| Deed | -- | -- | |
| Deed | -- | -- |
Mortgage History
| Date | Status | Loan Amount | Loan Type |
|---|---|---|---|
| Open | $184,300 | New Conventional | |
| Closed | $76,000 | New Conventional | |
| Previous Owner | $84,649 | New Conventional |
Similar Homes in Silver Spring, MD
Source: Bright MLS
MLS Number: MDMC2150934
APN: 13-01947230
- 1900 Lyttonsville Rd
- 1900 Lyttonsville Rd
- 1900 Lyttonsville Rd Unit 910
- 1900 Lyttonsville Rd
- 1900 Lyttonsville Rd Unit 1017
- 1900 Lyttonsville Rd
- 1900 Lyttonsville Rd Unit P96
- 1900 Lyttonsville Rd
- 1900 Lyttonsville Rd Unit 1105
- 1900 Lyttonsville Rd Unit 110
- 1900 Lyttonsville Rd Unit 818
- 1900 Lyttonsville Rd
- 1900 Lyttonsville Rd
- 1900 Lyttonsville Rd Unit 602
- 1935 Lyttonsville Rd
- 1709 Leighton Wood Ln
- 1612 Noyes Dr
- 9023 Ottawa Place
- 9001 Ottawa Place
- 8712 Sundale Dr
