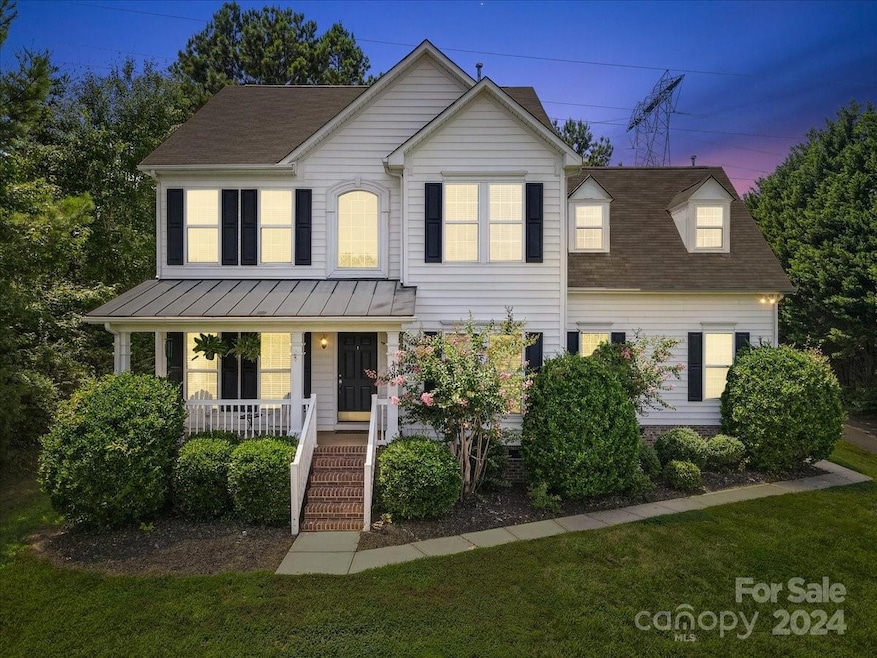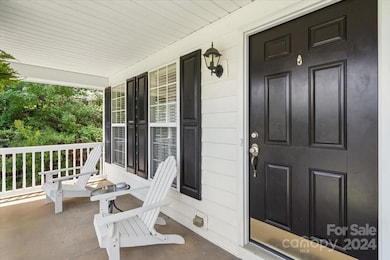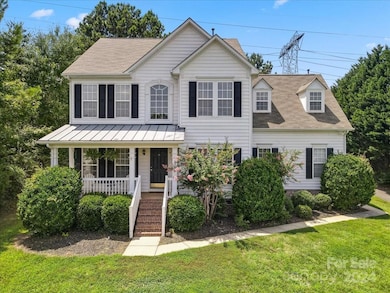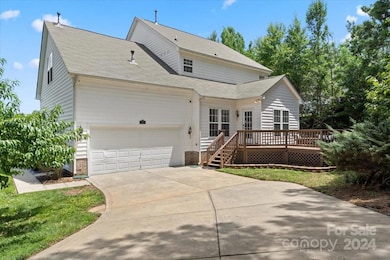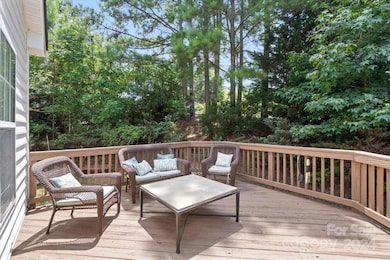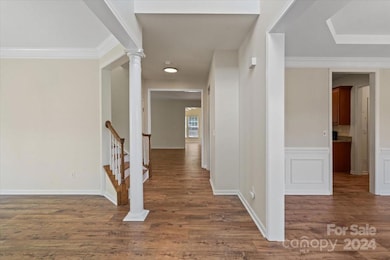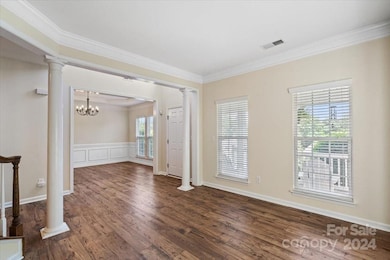
1900 Mt Isle Harbor Dr Charlotte, NC 28214
Harwood Lane NeighborhoodEstimated payment $3,755/month
Highlights
- Access To Lake
- Clubhouse
- Corner Lot
- RV or Boat Storage in Community
- Deck
- Tennis Courts
About This Home
Motivated Seller! Discover a serene escape just minutes from Uptown Charlotte and CLT Airport with this stunning 4/5 bedroom home in the Mountain Island Lake community. Enjoy seasonal lake views and the charming front covered porch, relax on the spacious deck at the back. The home boasts new flooring throughout, a new water heater, and recently replaced AC units (2019). The granite kitchen seamlessly opens to the family room, creating a welcoming space for gatherings. Spacious bedrooms provide ample comfort and privacy. So many activities to enjoy including-boating, wake boarding & water skiing, fishing, kayaking, Swimming and tennis at community club house. Come join us here at Mountain Island Lake! Buyer Agent Friendly!
Home Details
Home Type
- Single Family
Est. Annual Taxes
- $3,829
Year Built
- Built in 2003
Lot Details
- Lot Dimensions are 111x208x113x187
- Corner Lot
- Property is zoned N1-C
HOA Fees
- $87 Monthly HOA Fees
Parking
- 2 Car Attached Garage
- Rear-Facing Garage
- Driveway
- 2 Open Parking Spaces
Home Design
- Composition Roof
- Vinyl Siding
Interior Spaces
- 3-Story Property
- Family Room with Fireplace
- Crawl Space
Kitchen
- Self-Cleaning Oven
- Electric Range
- Microwave
- Plumbed For Ice Maker
- Dishwasher
- Disposal
Bedrooms and Bathrooms
- 5 Bedrooms
- Walk-In Closet
Laundry
- Laundry Room
- Washer and Electric Dryer Hookup
Accessible Home Design
- More Than Two Accessible Exits
Outdoor Features
- Access To Lake
- Deck
- Front Porch
Schools
- Mountain Island Lake Academy Elementary And Middle School
- Hopewell High School
Utilities
- Forced Air Heating and Cooling System
- Vented Exhaust Fan
- Cable TV Available
Listing and Financial Details
- Assessor Parcel Number 031-241-54
Community Details
Overview
- Hawthorne Mgmt. Association, Phone Number (704) 377-0114
- Mt Isle Harbor Subdivision
- Mandatory home owners association
Amenities
- Picnic Area
- Clubhouse
Recreation
- RV or Boat Storage in Community
- Tennis Courts
- Sport Court
- Indoor Game Court
- Community Playground
- Water Sports
Map
Home Values in the Area
Average Home Value in this Area
Tax History
| Year | Tax Paid | Tax Assessment Tax Assessment Total Assessment is a certain percentage of the fair market value that is determined by local assessors to be the total taxable value of land and additions on the property. | Land | Improvement |
|---|---|---|---|---|
| 2023 | $3,829 | $503,100 | $100,000 | $403,100 |
| 2022 | $2,856 | $282,900 | $80,000 | $202,900 |
| 2021 | $2,845 | $282,900 | $80,000 | $202,900 |
| 2020 | $2,837 | $282,900 | $80,000 | $202,900 |
| 2019 | $2,822 | $282,900 | $80,000 | $202,900 |
| 2018 | $2,760 | $204,800 | $49,000 | $155,800 |
| 2017 | $2,714 | $204,800 | $49,000 | $155,800 |
| 2016 | $2,704 | $204,800 | $49,000 | $155,800 |
| 2015 | -- | $204,800 | $49,000 | $155,800 |
| 2014 | $2,692 | $218,300 | $49,000 | $169,300 |
Property History
| Date | Event | Price | Change | Sq Ft Price |
|---|---|---|---|---|
| 03/12/2025 03/12/25 | Price Changed | $599,999 | +0.1% | $184 / Sq Ft |
| 03/11/2025 03/11/25 | Price Changed | $599,500 | -2.8% | $184 / Sq Ft |
| 01/25/2025 01/25/25 | Price Changed | $616,500 | -1.3% | $189 / Sq Ft |
| 10/21/2024 10/21/24 | Price Changed | $624,900 | -3.9% | $192 / Sq Ft |
| 08/10/2024 08/10/24 | For Sale | $650,000 | +123.4% | $199 / Sq Ft |
| 10/19/2018 10/19/18 | Sold | $290,900 | -3.0% | $85 / Sq Ft |
| 09/08/2018 09/08/18 | Pending | -- | -- | -- |
| 07/23/2018 07/23/18 | Price Changed | $299,900 | -3.3% | $88 / Sq Ft |
| 05/20/2018 05/20/18 | Price Changed | $310,000 | -3.1% | $91 / Sq Ft |
| 04/09/2018 04/09/18 | For Sale | $320,000 | -- | $94 / Sq Ft |
Deed History
| Date | Type | Sale Price | Title Company |
|---|---|---|---|
| Warranty Deed | $291,000 | None Available | |
| Special Warranty Deed | $215,000 | None Available | |
| Trustee Deed | $263,500 | None Available | |
| Deed | $255,000 | -- |
Mortgage History
| Date | Status | Loan Amount | Loan Type |
|---|---|---|---|
| Open | $281,710 | New Conventional | |
| Closed | $275,738 | New Conventional | |
| Previous Owner | $9,700 | Credit Line Revolving | |
| Previous Owner | $409,500 | Balloon | |
| Previous Owner | $360,000 | Fannie Mae Freddie Mac | |
| Previous Owner | $330,000 | Unknown | |
| Previous Owner | $312,000 | Unknown | |
| Previous Owner | $288,150 | Unknown | |
| Previous Owner | $10,000 | Credit Line Revolving | |
| Previous Owner | $245,650 | Unknown | |
| Previous Owner | $229,212 | Purchase Money Mortgage |
Similar Homes in the area
Source: Canopy MLS (Canopy Realtor® Association)
MLS Number: 4170901
APN: 031-241-54
- 1713 Mount Isle Harbor Dr
- 11620 Foggy Bank Ln
- 2501 Mt Isle Harbor Dr
- 12548 Hennigan Place Ln
- 501 Nivens Cove Rd
- 1920 Billingsville School Ct
- 713 Island Point Rd
- 11320 Joe Morrison Ln
- 1404 Hart Rd
- 1626 Hart Rd
- 9613 Long Hill Dr
- 2006 Houle Ln
- 2416 Hart Rd
- 1408 Hart Rd
- 2316 Winding River Dr
- 10116 Garman Hill Dr
- 11434 Tema Cir
- 11052 Preservation Park Dr
- 2144 Newhart Rd
- 208 Woodwinds Dr
