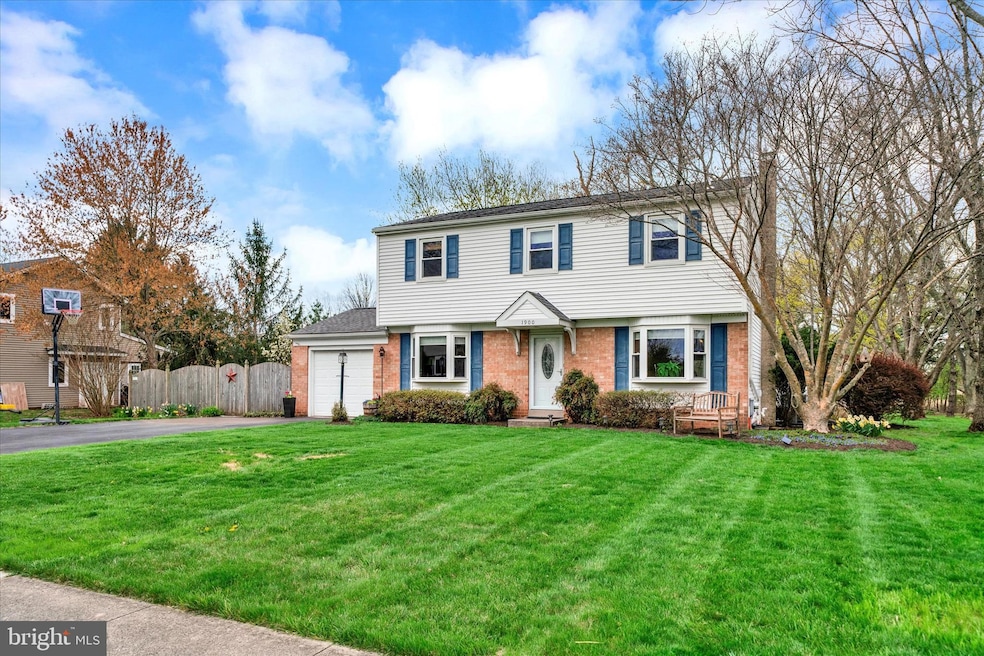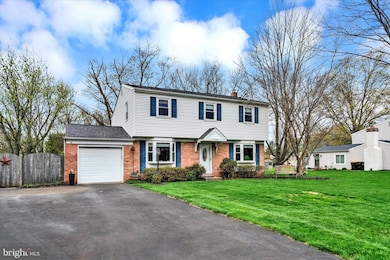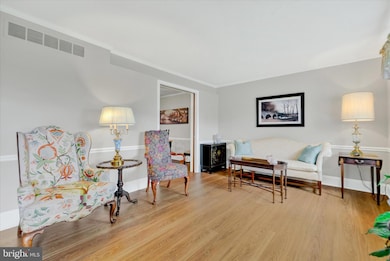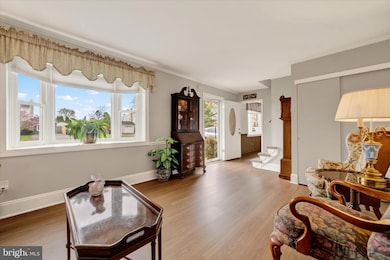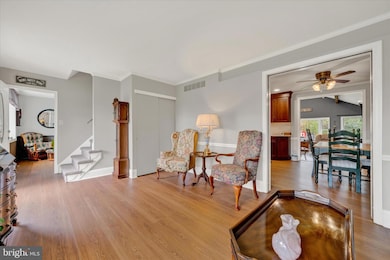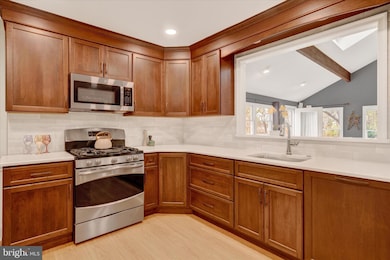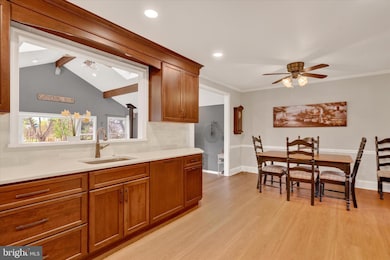
1900 Rampart Ln Lansdale, PA 19446
Estimated payment $3,832/month
Highlights
- Very Popular Property
- Colonial Architecture
- Traditional Floor Plan
- General Nash El School Rated A
- Deck
- Bonus Room
About This Home
Searching for a move-in-ready home with unbeatable access to major routes? Your search ends here! On the market for the first time in over 30 years, 1900 Rampart Lane has been lovingly maintained and updated by its current owners, who are ready to move on to their next chapter. Set on one of the larger lots (0.85 acre) in the desirable Regent Manor community, this beautiful home offers versatile indoor and outdoor living spaces for year-round enjoyment.
As you step into the foyer, you'll notice the newer COREtec flooring which runs throughout the first floor. To your left is a bonus room (more on that later) and on your right is the formal living room. The living room features a large bay window, creating a bright, light-filled space. Continuing through the living room, a wide case opening leads you to the recently renovated kitchen (2022) with quartz countertops, wood cabinets with soft-close doors and drawers, and plentiful storage. The kitchen overlooks the stunning family room addition with cathedral ceiling, skylights, wooden beams and propane stove. A charming bay window frames picturesque views of the backyard, inviting natural beauty indoors year-round.
Back through the kitchen, proceed to the bonus room which, together with the powder room and laundry, encompasses the other side of the house. Formerly the original family room, this space, also with a bay window, is currently used as a sitting area and music room; the possibilities for this room are endless. The laundry room provides access to the yard and has a utility sink for quick clean-up after yardwork.
Upstairs, three nice-sized bedrooms share the hall bath (updated 2013) with dual vanity and storage niche with built-in hamper cabinet. The primary bedroom has 2 closets and an updated (2010) ensuite full bath. All four bedrooms have ceiling fans and there is a whole house fan. Additional storage space can be found in the attic with pull-down door.
The unfinished basement is currently used for storage and a workspace, but offers the potential to finish all or part for additional living space. Walk-up stairs provide access to the back yard.
Situated in the desirable North Penn School District, this home is conveniently located with access to major roads, shopping and transportation. Don't miss the opportunity to make this your next home - schedule your tour soon!
Open House Schedule
-
Saturday, April 26, 202511:00 am to 2:00 pm4/26/2025 11:00:00 AM +00:004/26/2025 2:00:00 PM +00:00Add to Calendar
-
Sunday, April 27, 20251:00 to 4:00 pm4/27/2025 1:00:00 PM +00:004/27/2025 4:00:00 PM +00:00Add to Calendar
Home Details
Home Type
- Single Family
Est. Annual Taxes
- $6,799
Year Built
- Built in 1978
Lot Details
- 0.85 Acre Lot
- Lot Dimensions are 110.00 x 0.00
- Partially Fenced Property
- Wood Fence
- Property is in very good condition
- Property is zoned R-175
Parking
- 1 Car Attached Garage
- 3 Driveway Spaces
- Front Facing Garage
- On-Street Parking
Home Design
- Colonial Architecture
- Brick Exterior Construction
- Block Foundation
- Vinyl Siding
Interior Spaces
- 2,044 Sq Ft Home
- Property has 2 Levels
- Traditional Floor Plan
- Skylights
- Bay Window
- Family Room
- Living Room
- Combination Kitchen and Dining Room
- Bonus Room
Kitchen
- Eat-In Country Kitchen
- Breakfast Area or Nook
- Gas Oven or Range
- Built-In Microwave
- Freezer
- Dishwasher
- Stainless Steel Appliances
Bedrooms and Bathrooms
- 4 Bedrooms
- En-Suite Primary Bedroom
- Walk-In Closet
Laundry
- Laundry Room
- Laundry on main level
- Dryer
- Washer
Unfinished Basement
- Basement Fills Entire Space Under The House
- Walk-Up Access
Outdoor Features
- Deck
- Shed
Location
- Suburban Location
Schools
- North Penn High School
Utilities
- Forced Air Heating and Cooling System
- Heating System Powered By Leased Propane
- Propane Water Heater
Community Details
- No Home Owners Association
- Regent Manor Subdivision
Listing and Financial Details
- Coming Soon on 4/26/25
- Tax Lot 16
- Assessor Parcel Number 53-00-07056-478
Map
Home Values in the Area
Average Home Value in this Area
Tax History
| Year | Tax Paid | Tax Assessment Tax Assessment Total Assessment is a certain percentage of the fair market value that is determined by local assessors to be the total taxable value of land and additions on the property. | Land | Improvement |
|---|---|---|---|---|
| 2024 | $6,512 | $160,750 | $59,140 | $101,610 |
| 2023 | $6,236 | $160,750 | $59,140 | $101,610 |
| 2022 | $5,853 | $160,750 | $59,140 | $101,610 |
| 2021 | $5,683 | $160,750 | $59,140 | $101,610 |
| 2020 | $5,426 | $160,750 | $59,140 | $101,610 |
| 2019 | $5,331 | $160,750 | $59,140 | $101,610 |
| 2018 | $1,060 | $160,750 | $59,140 | $101,610 |
| 2017 | $5,119 | $160,750 | $59,140 | $101,610 |
| 2016 | $5,056 | $160,750 | $59,140 | $101,610 |
| 2015 | $4,845 | $160,750 | $59,140 | $101,610 |
| 2014 | $4,845 | $160,750 | $59,140 | $101,610 |
Deed History
| Date | Type | Sale Price | Title Company |
|---|---|---|---|
| Deed | $162,800 | -- |
Mortgage History
| Date | Status | Loan Amount | Loan Type |
|---|---|---|---|
| Open | $9,000 | No Value Available |
Similar Homes in Lansdale, PA
Source: Bright MLS
MLS Number: PAMC2137448
APN: 53-00-07056-478
- 1895 Rampart Ln
- 1780 Kriebel Rd
- 1500 Liberty Bell Dr
- 1210 Bridle Path Dr
- 1505 Fairview Way
- 1495 Maxwell Ct
- 1041 Hunter Hill Dr
- 147 Ardwick Terrace
- 1896 S Valley Forge Rd
- 126 Ardwick Terrace Unit 3D
- 1410 Village Way
- 961 Crest Rd
- 122 Berwick Place Unit 23J
- 102 Continental Dr Unit CONDO 287
- 205 Bunker Hill Rd Unit 121
- 958 Musket Dr
- 210 Hickory Ct Unit 210
- 505 Bunker Hill Rd
- 1306 Tyler Way
- 1611 S Valley Forge Rd
