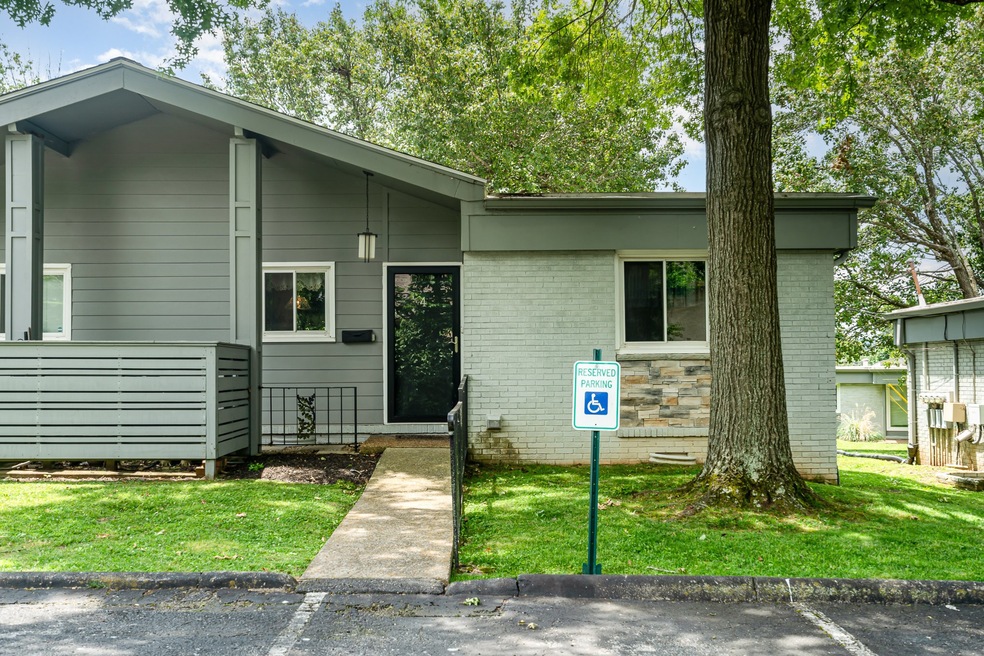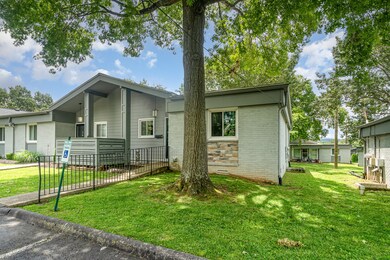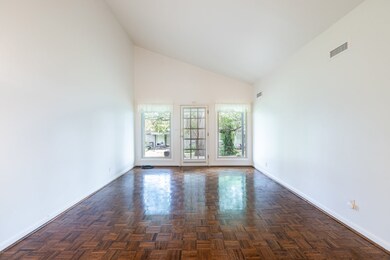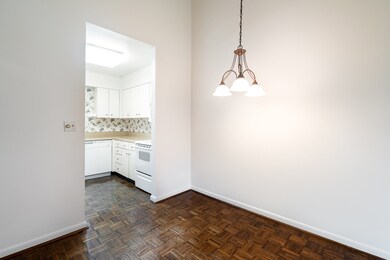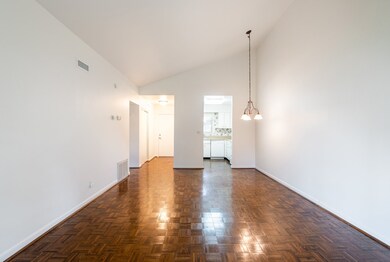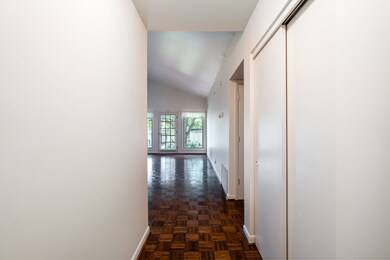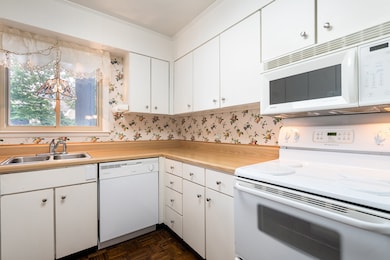
1900 Richard Jones Rd Unit J4 Nashville, TN 37215
Green Hills NeighborhoodHighlights
- Contemporary Architecture
- Community Pool
- Patio
- Percy Priest Elementary School Rated A-
- Cooling Available
- Tile Flooring
About This Home
As of June 2024Affordable Green Hills 2 bedroom FLAT in a great location, tucked away in the back of the community with green space out your patio door. Enjoy the large living area with vaulted ceiling, efficient kitchen with newer countertops and appliances, and two bedrooms connected by a bathroom, a great roomate setup. Unit comes with stackable washer and dryer. Buy it for yourself or would make a great addition to an investor portfolio. On sunny days, enjoy the community pool or walk to Trader Joe’s or Green Hills Mall. Water heater 2021, HVAC 2008, HOA replaced roof in 2023
Last Agent to Sell the Property
Wilson Group Real Estate Brokerage Phone: 6154260797 License #298586
Property Details
Home Type
- Condominium
Est. Annual Taxes
- $1,958
Year Built
- Built in 1967
HOA Fees
- $329 Monthly HOA Fees
Home Design
- Contemporary Architecture
- Brick Exterior Construction
- Slab Foundation
Interior Spaces
- 862 Sq Ft Home
- Property has 1 Level
- Dishwasher
Flooring
- Parquet
- Tile
Bedrooms and Bathrooms
- 2 Main Level Bedrooms
- 1 Full Bathroom
Outdoor Features
- Patio
Schools
- Percy Priest Elementary School
- John Trotwood Moore Middle School
- Hillsboro Comp High School
Utilities
- Cooling Available
- Central Heating
Listing and Financial Details
- Assessor Parcel Number 117150A13200CO
Community Details
Overview
- Association fees include exterior maintenance, gas, recreation facilities, water
- Green Hills Terrace Subdivision
Recreation
- Community Pool
Map
Home Values in the Area
Average Home Value in this Area
Property History
| Date | Event | Price | Change | Sq Ft Price |
|---|---|---|---|---|
| 06/28/2024 06/28/24 | Sold | $295,000 | 0.0% | $342 / Sq Ft |
| 06/09/2024 06/09/24 | Pending | -- | -- | -- |
| 06/04/2024 06/04/24 | For Sale | $295,000 | -- | $342 / Sq Ft |
Tax History
| Year | Tax Paid | Tax Assessment Tax Assessment Total Assessment is a certain percentage of the fair market value that is determined by local assessors to be the total taxable value of land and additions on the property. | Land | Improvement |
|---|---|---|---|---|
| 2024 | $1,958 | $60,175 | $10,000 | $50,175 |
| 2023 | $1,958 | $60,175 | $10,000 | $50,175 |
| 2022 | $2,279 | $60,175 | $10,000 | $50,175 |
| 2021 | $1,979 | $60,175 | $10,000 | $50,175 |
| 2020 | $1,917 | $45,425 | $9,750 | $35,675 |
| 2019 | $1,433 | $45,425 | $9,750 | $35,675 |
Mortgage History
| Date | Status | Loan Amount | Loan Type |
|---|---|---|---|
| Previous Owner | $88,000 | New Conventional | |
| Previous Owner | $90,600 | Unknown | |
| Previous Owner | $90,000 | Unknown |
Deed History
| Date | Type | Sale Price | Title Company |
|---|---|---|---|
| Warranty Deed | $295,000 | Chapman & Rosenthal Title | |
| Warranty Deed | $139,000 | Nations Title Of Tn Inc | |
| Warranty Deed | $93,200 | -- |
Similar Homes in the area
Source: Realtracs
MLS Number: 2663126
APN: 117-15-0A-132-00
- 1900 Richard Jones Rd Unit A107
- 1900 Richard Jones Rd Unit P2
- 1900 Richard Jones Rd Unit B206
- 1631 S Observatory Dr
- 420 Glen Dr W
- 1808 Shackleford Rd
- 1804 Shackleford Rd
- 1802 Shackleford Rd
- 1701 Glen Echo Rd
- 1703 Bonner Ave
- 4117 Lone Oak Rd Unit 4
- 1707 Hillmont Dr
- 1709 Hillmont Dr
- 1601 S Observatory Dr Unit C
- 3901 Belmont Blvd
- 4009 Belmont Blvd
- 1600 Green Hills Dr
- 3899 Belmont Blvd
- 4208 Lone Oak Rd
- 1715 Warfield Dr
