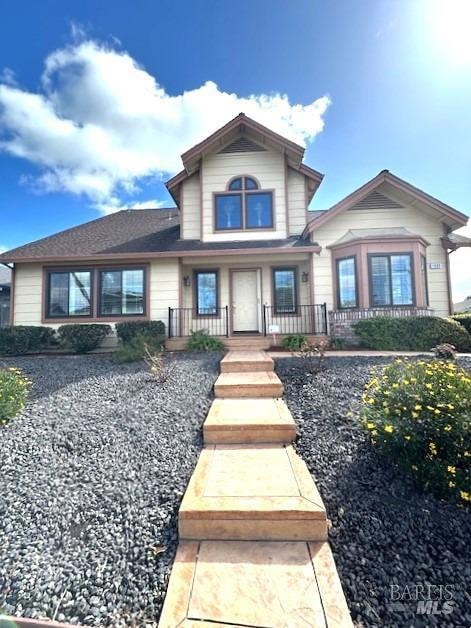
1900 Sheldrake Ln Petaluma, CA 94954
Adobe NeighborhoodHighlights
- Fireplace in Primary Bedroom
- Private Lot
- Main Floor Bedroom
- Kenilworth Junior High School Rated A-
- Cathedral Ceiling
- 2-minute walk to Arroyo Park
About This Home
As of April 2025Nestled on Serene Sheldrake Lane lies this charming and beautifully maintained family home featuring: A grand formal entry flooded with natural light, soaring ceilings and a dramatic spiral staircase. Entertain in a warm and luminous living room that boasts vaulted ceilings and is optimal for everyday enjoyment or dine with family and friends in your very own dramatic dining room. Gourmets will love the sun drenched kitchen complete with glazed white cabinets, granite counter tops, island, garden window, pantry, as well as a light and bright breakfast nook! French doors lead to an expansive family room with brick fireplace and views of the gardens. Two first floor spacious bedrooms with a full private bath are ideal for both a guest bedroom and a private home office. Retire to a romantic primary suite with sitting area, fireplace, two walk in master closets and a peaceful, luxurious master bath that makes it easy to relax and unwind. An inside laundry room, brand new energy efficient heat pump HVAC system and three car garage makes this home complete. All this located on a fabulous .16 acre corner lot with lush green artificial grass lawns, private patio areas and vibrant, meticulously landscaped grounds. Minutes to Wiseman Park and lovely walking paths amidst open space.
Home Details
Home Type
- Single Family
Est. Annual Taxes
- $4,812
Year Built
- Built in 1989
Lot Details
- 7,514 Sq Ft Lot
- Back Yard Fenced
- Landscaped
- Private Lot
- Secluded Lot
- Corner Lot
- Low Maintenance Yard
Parking
- 3 Car Attached Garage
- 3 Open Parking Spaces
- Garage Door Opener
Home Design
- Side-by-Side
Interior Spaces
- 2,084 Sq Ft Home
- 2-Story Property
- Cathedral Ceiling
- Ceiling Fan
- 2 Fireplaces
- Formal Entry
- Family Room
- Combination Dining and Living Room
Kitchen
- Breakfast Area or Nook
- Walk-In Pantry
- Gas Cooktop
- Microwave
- Dishwasher
- Kitchen Island
- Granite Countertops
- Disposal
Flooring
- Carpet
- Tile
Bedrooms and Bathrooms
- 3 Bedrooms
- Main Floor Bedroom
- Fireplace in Primary Bedroom
- Primary Bedroom Upstairs
- Walk-In Closet
- Bathroom on Main Level
- Bathtub with Shower
Laundry
- Laundry Room
- Washer and Dryer Hookup
Home Security
- Carbon Monoxide Detectors
- Fire and Smoke Detector
Additional Features
- Patio
- Central Heating and Cooling System
Listing and Financial Details
- Assessor Parcel Number 017-360-068-000
Map
Home Values in the Area
Average Home Value in this Area
Property History
| Date | Event | Price | Change | Sq Ft Price |
|---|---|---|---|---|
| 04/04/2025 04/04/25 | Sold | $1,065,000 | +7.0% | $511 / Sq Ft |
| 03/04/2025 03/04/25 | For Sale | $995,000 | -- | $477 / Sq Ft |
Tax History
| Year | Tax Paid | Tax Assessment Tax Assessment Total Assessment is a certain percentage of the fair market value that is determined by local assessors to be the total taxable value of land and additions on the property. | Land | Improvement |
|---|---|---|---|---|
| 2023 | $4,812 | $424,753 | $147,028 | $277,725 |
| 2022 | $4,699 | $416,426 | $144,146 | $272,280 |
| 2021 | $4,643 | $408,262 | $141,320 | $266,942 |
| 2020 | $4,674 | $404,076 | $139,871 | $264,205 |
| 2019 | $4,625 | $396,154 | $137,129 | $259,025 |
| 2018 | $4,490 | $388,388 | $134,441 | $253,947 |
| 2017 | $4,424 | $380,773 | $131,805 | $248,968 |
| 2016 | $4,285 | $373,308 | $129,221 | $244,087 |
| 2015 | $4,124 | $367,701 | $127,280 | $240,421 |
| 2014 | $4,081 | $360,499 | $124,787 | $235,712 |
Deed History
| Date | Type | Sale Price | Title Company |
|---|---|---|---|
| Grant Deed | $1,065,000 | Fidelity National Title Compan | |
| Interfamily Deed Transfer | -- | None Available | |
| Interfamily Deed Transfer | -- | -- | |
| Interfamily Deed Transfer | -- | -- | |
| Grant Deed | $260,000 | Placer Title Co |
Similar Homes in Petaluma, CA
Source: Bay Area Real Estate Information Services (BAREIS)
MLS Number: 325018053
APN: 017-360-068
- 1403 Marylyn Cir
- 2104 Marylyn Cir
- 1720 Spyglass Rd
- 1811 Falcon Ridge Dr
- 742 Bordeaux Dr
- 11 Persimmon Ct
- 1687 Del Oro Cir
- 1119 Clelia Ct
- 31 Princeville Ct
- 649 Ely Blvd S
- 625 Sartori Dr
- 801 Crinella Dr
- 1412 Ivy Ln
- 1645 Weaverly Dr
- 409 Casa Verde Cir
- 1759 Emma Way
- 524 Ely Blvd S
- 1691 Southview Dr
- 1255 Santa Ines Way
- 1425 Weaverly Dr
