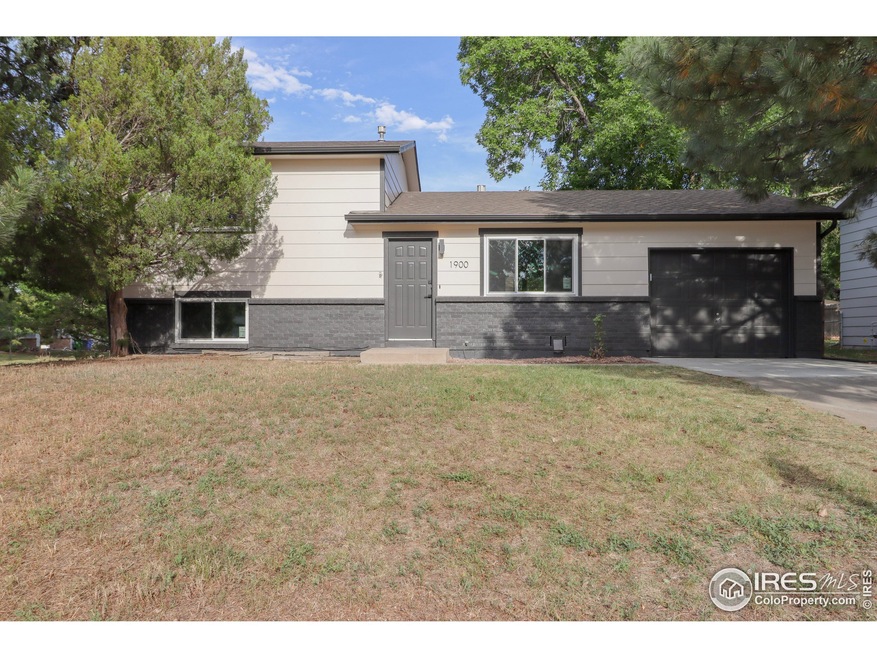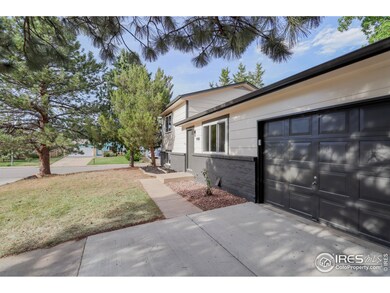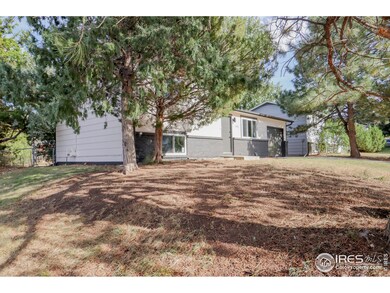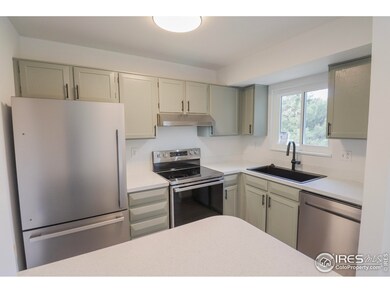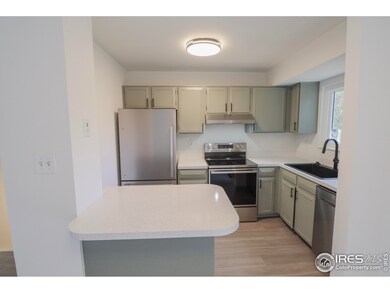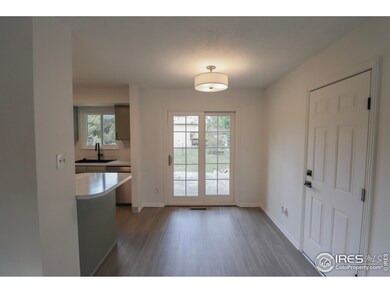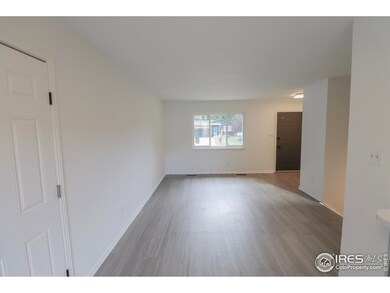
1900 Southdown Ct Fort Collins, CO 80526
Brown Farm NeighborhoodHighlights
- Contemporary Architecture
- Corner Lot
- Cul-De-Sac
- Rocky Mountain High School Rated A-
- No HOA
- 1 Car Attached Garage
About This Home
As of November 2024Seize the opportunity to own this beautifully updated 4-bedroom, 2-bath home with a one-car attached garage, ideally situated on a quiet corner lot in a peaceful West Fort Collins Cul-de-sac. This home boasts modern upgrades throughout, including fresh paint, new flooring, updated lighting and plumbing fixtures, brand-new kitchen appliances, and newly installed triple-pane high-efficiency windows. Recent updates also include a newer furnace and roof, offering long-term peace of mind. The fully fenced backyard, featuring a spacious stone patio and mature trees, provides endless potential for outdoor living and entertainment. Located in the desirable Brown Farm neighborhood, you're just steps from Blevins Park and close to scenic walking and biking paths. Conveniently minutes away from Bauder and Blevins Schools, multiple parks, City Park, City Park Nine Golf Course, Horsetooth Reservoir, and CSU, this property is an incredible opportunity for both homeowners and investors alike. No HOA or Metro District
Home Details
Home Type
- Single Family
Est. Annual Taxes
- $2,390
Year Built
- Built in 1973
Lot Details
- 6,970 Sq Ft Lot
- Cul-De-Sac
- Chain Link Fence
- Corner Lot
Parking
- 1 Car Attached Garage
- Garage Door Opener
Home Design
- Contemporary Architecture
- Wood Frame Construction
- Composition Roof
Interior Spaces
- 1,696 Sq Ft Home
- 3-Story Property
- Triple Pane Windows
- Panel Doors
- Basement Fills Entire Space Under The House
Kitchen
- Electric Oven or Range
- Dishwasher
- Disposal
Flooring
- Carpet
- Luxury Vinyl Tile
Bedrooms and Bathrooms
- 4 Bedrooms
- 2 Full Bathrooms
Laundry
- Dryer
- Washer
Outdoor Features
- Patio
Schools
- Bauder Elementary School
- Blevins Middle School
- Poudre High School
Utilities
- Forced Air Heating System
- High Speed Internet
- Cable TV Available
Community Details
- No Home Owners Association
- Brown Farm Subdivision
Listing and Financial Details
- Assessor Parcel Number R0174866
Map
Home Values in the Area
Average Home Value in this Area
Property History
| Date | Event | Price | Change | Sq Ft Price |
|---|---|---|---|---|
| 11/15/2024 11/15/24 | Sold | $459,487 | +2.1% | $271 / Sq Ft |
| 09/27/2024 09/27/24 | For Sale | $450,000 | -- | $265 / Sq Ft |
Tax History
| Year | Tax Paid | Tax Assessment Tax Assessment Total Assessment is a certain percentage of the fair market value that is determined by local assessors to be the total taxable value of land and additions on the property. | Land | Improvement |
|---|---|---|---|---|
| 2025 | $2,390 | $29,862 | $2,680 | $27,182 |
| 2024 | $2,390 | $29,862 | $2,680 | $27,182 |
| 2022 | $2,065 | $21,872 | $2,780 | $19,092 |
| 2021 | $2,087 | $22,501 | $2,860 | $19,641 |
| 2020 | $1,907 | $20,385 | $2,860 | $17,525 |
| 2019 | $1,916 | $20,385 | $2,860 | $17,525 |
| 2018 | $1,641 | $18,000 | $2,880 | $15,120 |
| 2017 | $1,635 | $18,000 | $2,880 | $15,120 |
| 2016 | $1,462 | $16,016 | $3,184 | $12,832 |
| 2015 | $1,452 | $16,010 | $3,180 | $12,830 |
| 2014 | $1,306 | $14,320 | $3,180 | $11,140 |
Mortgage History
| Date | Status | Loan Amount | Loan Type |
|---|---|---|---|
| Open | $436,512 | New Conventional | |
| Closed | $436,512 | New Conventional | |
| Previous Owner | $188,000 | Unknown | |
| Previous Owner | $184,900 | Unknown | |
| Previous Owner | $152,000 | Unknown | |
| Previous Owner | $19,000 | Stand Alone Second | |
| Previous Owner | $61,862 | Seller Take Back | |
| Previous Owner | $120,000 | Unknown | |
| Previous Owner | $112,800 | Seller Take Back |
Deed History
| Date | Type | Sale Price | Title Company |
|---|---|---|---|
| Warranty Deed | $459,487 | Land Title Guarantee | |
| Warranty Deed | $459,487 | Land Title Guarantee | |
| Special Warranty Deed | $335,000 | Land Title | |
| Warranty Deed | $310,000 | Land Title Guarantee | |
| Warranty Deed | $250,000 | First American Title | |
| Quit Claim Deed | -- | None Available | |
| Quit Claim Deed | -- | None Available | |
| Warranty Deed | $184,900 | Land Title Guarantee Company | |
| Quit Claim Deed | -- | -- | |
| Quit Claim Deed | -- | Land Title Guarantee Company | |
| Quit Claim Deed | -- | -- | |
| Warranty Deed | $174,900 | Land Title Guarantee Company | |
| Warranty Deed | $120,000 | North American Title Co | |
| Warranty Deed | $58,000 | -- | |
| Warranty Deed | -- | -- |
Similar Homes in Fort Collins, CO
Source: IRES MLS
MLS Number: 1019512
APN: 97211-11-200
- 2449 W Stuart St
- 2019 Tunis Cir
- 2406 Merino Ct
- 2131 Romney Ave
- 2409 Evergreen Dr
- 2043 White Rock Ct
- 2814 Morgan Ct
- 2924 Ross Dr Unit H20
- 2930 W Stuart St Unit 27
- 3000 Ross Dr Unit F31
- 3024 Ross Dr Unit A3
- 1720 Azalea Ct
- 1301 Ponderosa Dr
- 2960 W Stuart St Unit A303
- 2960 W Stuart St Unit A302
- 3005 Ross Dr Unit U17
- 2943 Rams Ln Unit C
- 2950 Neil Dr Unit 14
- 1113 Cypress Dr
- 1733 Azalea Dr Unit 2
