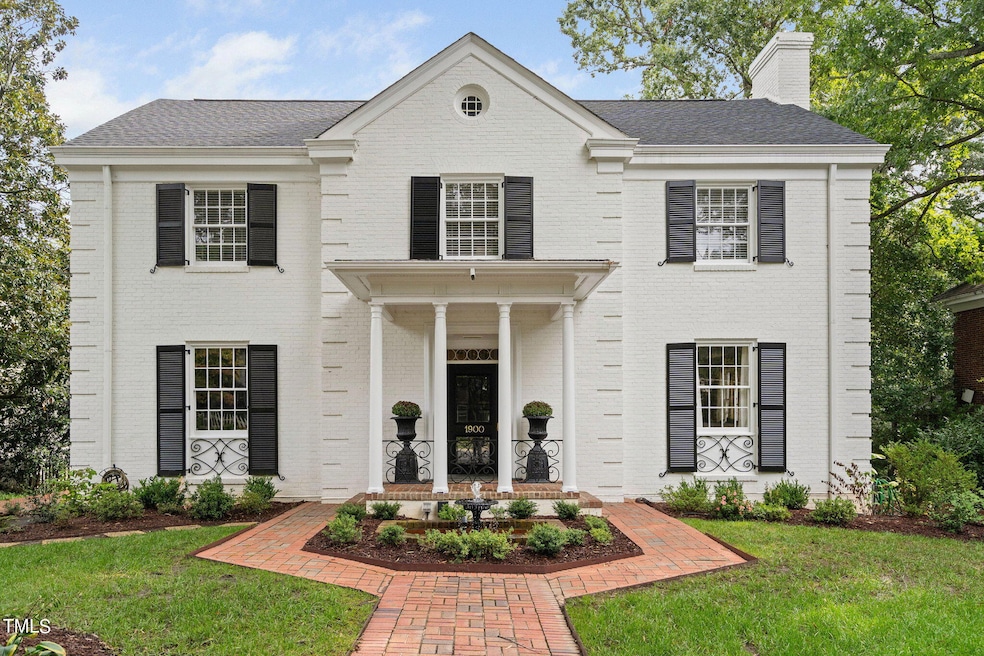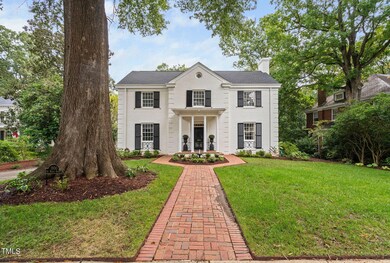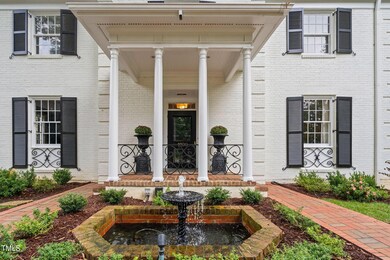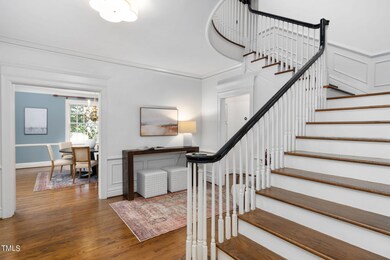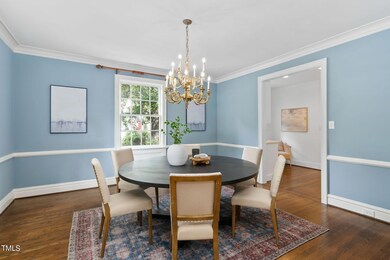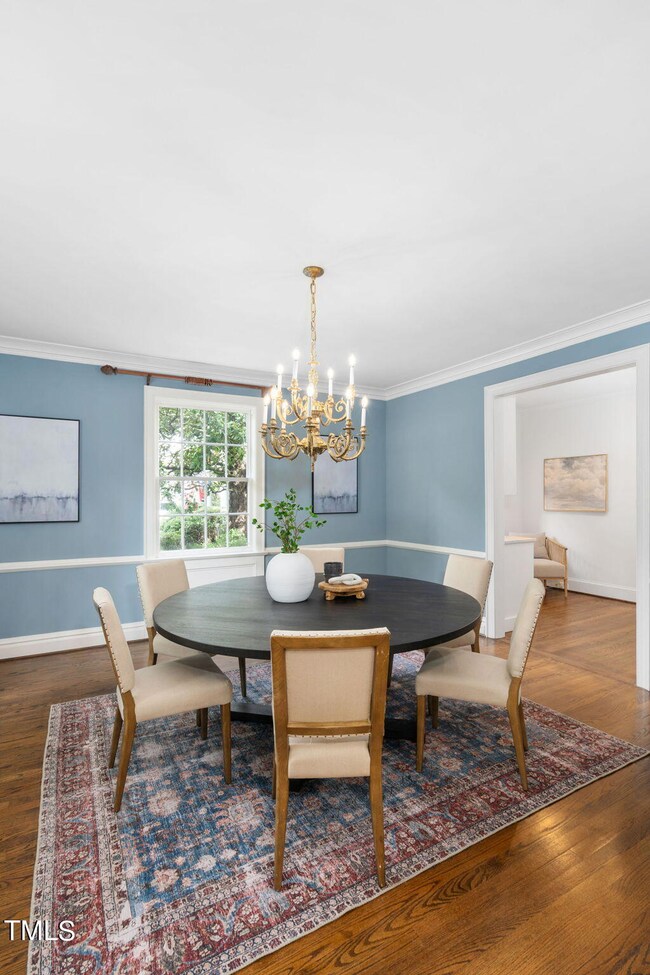
1900 St Marys St Raleigh, NC 27608
Hayes Barton NeighborhoodHighlights
- Family Room with Fireplace
- Traditional Architecture
- Main Floor Bedroom
- Root Elementary School Rated A
- Wood Flooring
- Loft
About This Home
As of November 2024Discover unparalleled elegance and charm in this stunning residence, ideally situated on one of Hayes Barton's most picturesque tree-lined streets. This meticulously maintained home seamlessly blends classic sophistication with modern comfort.
Upon entering, you are greeted by a grand foyer that flows into a beautifully appointed living room featuring a gas fireplace, and a spacious formal dining room perfect for both intimate gatherings and grand celebrations. The gourmet kitchen is a chef's dream, equipped with top-of-the-line appliances, including a built-in stainless steel KitchenAid refrigerator, and adorned with elegant countertops and backsplash.
This exceptional home offers four generously sized bedrooms and four and a half luxurious baths. The main floor bedroom, renovated in 2021, boasts a spa-like en-suite bathroom, a large closet, and a convenient adjacent laundry room. Upstairs, the second primary suite has a gas fireplace and includes double closets, a large full bath, and a second laundry room for added convenience.
Set on nearly half an acre, the property features a quintessential Southern covered porch that overlooks a beautifully landscaped, deep backyard. A circular, gated driveway and garage provide ample parking and added privacy. A full-sized unfinished basement and an attic provide additional storage.
Located in a vibrant, walkable neighborhood, this residence offers easy access to local shops, restaurants, coffee shops, and bars. This is a rare opportunity to experience refined living in one of Raleigh's most coveted areas.
Home Details
Home Type
- Single Family
Est. Annual Taxes
- $13,410
Year Built
- Built in 1930
Lot Details
- 0.41 Acre Lot
Parking
- 1 Car Attached Garage
- 3 Open Parking Spaces
Home Design
- Traditional Architecture
- Brick Exterior Construction
- Shingle Roof
Interior Spaces
- 4,371 Sq Ft Home
- 2-Story Property
- Gas Log Fireplace
- Entrance Foyer
- Family Room with Fireplace
- 3 Fireplaces
- Living Room with Fireplace
- Breakfast Room
- Dining Room
- Loft
- Wood Flooring
- Unfinished Basement
- Workshop
Bedrooms and Bathrooms
- 4 Bedrooms
- Main Floor Bedroom
Schools
- Root Elementary School
- Oberlin Middle School
- Broughton High School
Utilities
- Central Air
- Heating System Uses Natural Gas
Community Details
- No Home Owners Association
- Hayes Barton Subdivision
Listing and Financial Details
- Assessor Parcel Number 1704.06-28-8000.000
Map
Home Values in the Area
Average Home Value in this Area
Property History
| Date | Event | Price | Change | Sq Ft Price |
|---|---|---|---|---|
| 11/22/2024 11/22/24 | Sold | $2,020,000 | +1.3% | $462 / Sq Ft |
| 09/20/2024 09/20/24 | Pending | -- | -- | -- |
| 09/19/2024 09/19/24 | For Sale | $1,995,000 | -- | $456 / Sq Ft |
Tax History
| Year | Tax Paid | Tax Assessment Tax Assessment Total Assessment is a certain percentage of the fair market value that is determined by local assessors to be the total taxable value of land and additions on the property. | Land | Improvement |
|---|---|---|---|---|
| 2024 | $13,410 | $1,541,751 | $945,000 | $596,751 |
| 2023 | $12,513 | $1,146,153 | $448,875 | $697,278 |
| 2022 | $11,625 | $1,146,153 | $448,875 | $697,278 |
| 2021 | $11,172 | $1,146,153 | $448,875 | $697,278 |
| 2020 | $10,922 | $1,141,294 | $448,875 | $692,419 |
| 2019 | $13,297 | $1,145,622 | $360,000 | $785,622 |
| 2018 | $12,537 | $1,145,622 | $360,000 | $785,622 |
| 2017 | $11,938 | $1,145,622 | $360,000 | $785,622 |
| 2016 | $11,692 | $1,145,622 | $360,000 | $785,622 |
| 2015 | $13,404 | $1,292,476 | $564,300 | $728,176 |
| 2014 | $12,710 | $1,292,476 | $564,300 | $728,176 |
Mortgage History
| Date | Status | Loan Amount | Loan Type |
|---|---|---|---|
| Open | $800,000 | New Conventional | |
| Previous Owner | $250,000 | Credit Line Revolving | |
| Previous Owner | $735,000 | New Conventional | |
| Previous Owner | $417,000 | New Conventional | |
| Previous Owner | $360,000 | Credit Line Revolving | |
| Previous Owner | $217,500 | Unknown | |
| Previous Owner | $404,000 | No Value Available |
Deed History
| Date | Type | Sale Price | Title Company |
|---|---|---|---|
| Warranty Deed | $2,020,000 | None Listed On Document | |
| Warranty Deed | $1,535,000 | None Available | |
| Warranty Deed | $505,000 | -- |
Similar Homes in Raleigh, NC
Source: Doorify MLS
MLS Number: 10053047
APN: 1704.06-28-8000-000
- 1703 Saint Marys St
- 2108 Myrtle Ave
- 2122 Woodland Ave
- 2606 Marchmont St Unit 102
- 2606 Marchmont St Unit 101
- 2005 Glenwood Ave
- 2638 Davis St
- 2618 Marchmont St
- 1803 White Oak Rd
- 2622 Marchmont St
- 2625 Dover Rd
- 1406 Lyon St Unit 101
- 2623 Marchmont St
- 2658 Davis St
- 1310 Chamblee Hill Ct
- 2635 Marchmont St
- 2640 Welham Alley
- 2642 Marchmont St
- 2646 Marchmont St
- 2651 Marchmont St
