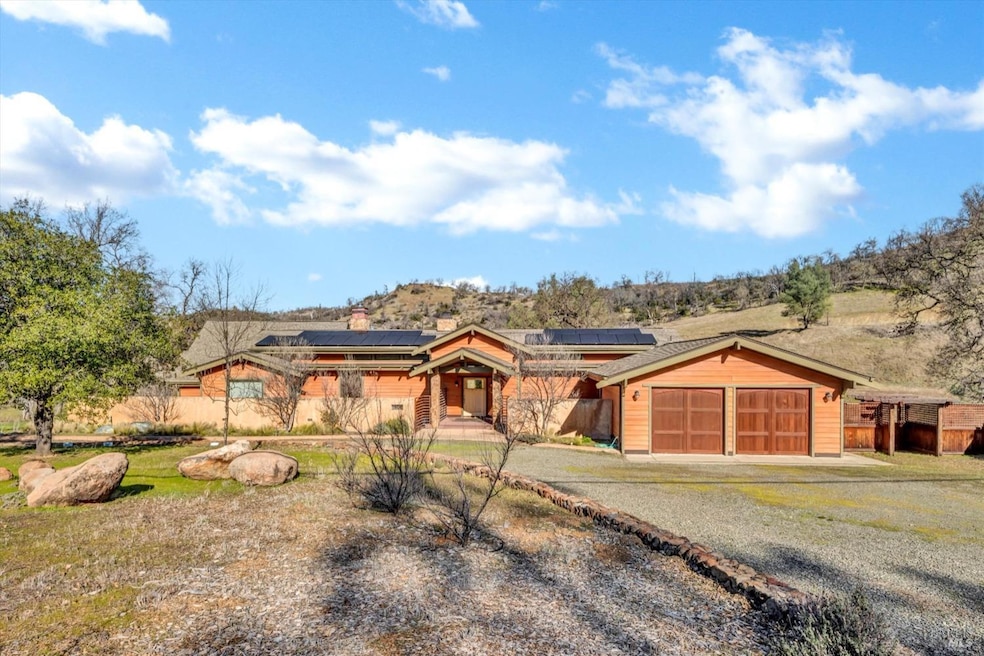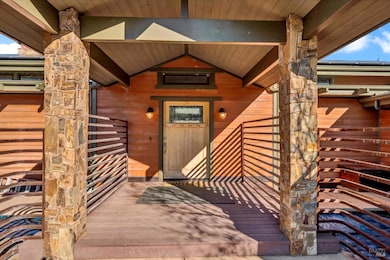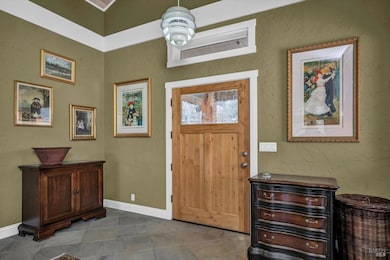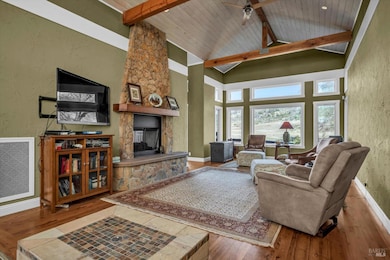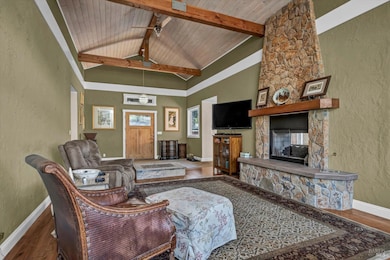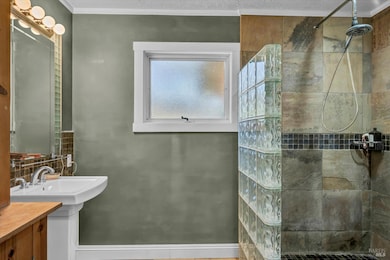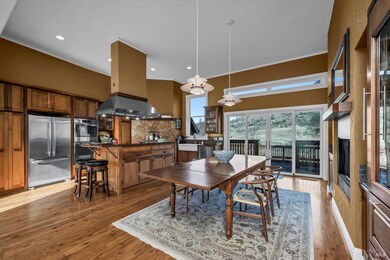1900 Stagecoach Canyon Rd Pope Valley, CA 94567
Estimated payment $6,875/month
Highlights
- Water Views
- Pool and Spa
- Sitting Area In Primary Bedroom
- Corral
- Solar Power System
- Custom Home
About This Home
This custom rural home is located adjacent to the 240-acre Missimer Snell Wildflower Preserve, known for the diversity and display of wildflowers that occur in the spring. Favored with an architecturally significant, artful blend of materials and modern, stylish touches, this home features 4 bedrooms, a main living area with exposed beam ceiling, dual fireplace with reclaimed wood mantel and a completely separate family room. High ceilings, sandstone tile and Australian Cypress flooring are found throughout. Locally milled black walnut cabinetry topped with red dragon granite counters accentuate this chef's kitchen - featuring a French cooktop Wolf range and Thermador dual convection oven. Make good use of the Sub-Zero wine refrigeration system! Not to be overlooked is this fun Piccolo pizza oven with a fieldstone finish! Poulsen snowball pendant entry light, and 2 dining room pendants are part of the many custom finishes to enjoy. Transitioning outdoors to an expansive deck facing the stream and river rock bridge, the view is a mosaic of wildlands and pasture, a visual treasure. Sparkling lap pool and spa. Situated on approximately 26 acres in two parcels. Generac and owned solar. Visit now and you can make this serene retreat yours to enjoy!
Home Details
Home Type
- Single Family
Est. Annual Taxes
- $5,473
Year Built
- Built in 1956 | Remodeled
Lot Details
- 26 Acre Lot
- Home fronts a stream
- Landscaped
- Low Maintenance Yard
Parking
- 2 Car Direct Access Garage
- Garage Door Opener
- Gravel Driveway
- Uncovered Parking
Property Views
- Water
- Pasture
- Hills
Home Design
- Custom Home
- Side-by-Side
- Ranch Property
- Composition Roof
- Plaster
Interior Spaces
- 3,000 Sq Ft Home
- 1-Story Property
- Beamed Ceilings
- Cathedral Ceiling
- Double Sided Fireplace
- Raised Hearth
- Fireplace With Gas Starter
- Formal Entry
- Family Room
- Living Room with Fireplace
- Living Room with Attached Deck
- Dining Room with Fireplace
- Formal Dining Room
Kitchen
- Double Oven
- Built-In Gas Range
- Range Hood
- Freezer
- Dishwasher
- Wine Refrigerator
- Granite Countertops
- Disposal
Flooring
- Wood
- Tile
Bedrooms and Bathrooms
- 4 Bedrooms
- Sitting Area In Primary Bedroom
- Bathroom on Main Level
- Tile Bathroom Countertop
- Separate Shower
Laundry
- Laundry in Garage
- Dryer
- Washer
Home Security
- Carbon Monoxide Detectors
- Fire and Smoke Detector
Eco-Friendly Details
- Energy-Efficient Appliances
- Energy-Efficient Windows
- Energy-Efficient HVAC
- Solar Power System
- Solar owned by seller
- Solar Heating System
Pool
- Pool and Spa
- Lap Pool
- Fence Around Pool
- Pool Cover
Outdoor Features
- Outbuilding
- Front Porch
Horse Facilities and Amenities
- Corral
Utilities
- Central Heating and Cooling System
- Power Generator
- Propane
- Water Holding Tank
- Well
- Septic System
- TV Antenna
Community Details
- Berryessa Estates 1 Subdivision
Listing and Financial Details
- Assessor Parcel Number 016-160-006-000
Map
Home Values in the Area
Average Home Value in this Area
Tax History
| Year | Tax Paid | Tax Assessment Tax Assessment Total Assessment is a certain percentage of the fair market value that is determined by local assessors to be the total taxable value of land and additions on the property. | Land | Improvement |
|---|---|---|---|---|
| 2023 | $5,473 | $518,426 | $153,171 | $365,255 |
| 2022 | $5,260 | $508,262 | $150,168 | $358,094 |
| 2021 | $5,170 | $498,297 | $147,224 | $351,073 |
| 2020 | $5,081 | $493,189 | $145,715 | $347,474 |
| 2019 | $5,071 | $483,519 | $142,858 | $340,661 |
| 2018 | $5,024 | $474,039 | $140,057 | $333,982 |
| 2017 | $4,917 | $464,745 | $137,311 | $327,434 |
| 2016 | $4,837 | $455,633 | $134,619 | $321,014 |
| 2015 | $4,631 | $448,790 | $132,597 | $316,193 |
| 2014 | $4,541 | $440,000 | $130,000 | $310,000 |
Property History
| Date | Event | Price | Change | Sq Ft Price |
|---|---|---|---|---|
| 01/30/2025 01/30/25 | For Sale | $1,150,000 | -- | $383 / Sq Ft |
Deed History
| Date | Type | Sale Price | Title Company |
|---|---|---|---|
| Interfamily Deed Transfer | -- | None Available | |
| Grant Deed | $440,000 | None Available | |
| Trustee Deed | $567,000 | Landsafe Title | |
| Interfamily Deed Transfer | -- | Napa Land Title Company | |
| Interfamily Deed Transfer | -- | First American Title Co | |
| Grant Deed | $160,000 | Napa Land Title Company | |
| Trustee Deed | $121,234 | -- | |
| Grant Deed | $108,000 | Napa Land Title Co |
Mortgage History
| Date | Status | Loan Amount | Loan Type |
|---|---|---|---|
| Previous Owner | $100,000 | Credit Line Revolving | |
| Previous Owner | $1,200,000 | Unknown | |
| Previous Owner | $882,000 | Unknown | |
| Previous Owner | $100,000 | Credit Line Revolving | |
| Previous Owner | $880,000 | Unknown | |
| Previous Owner | $245,000 | Credit Line Revolving | |
| Previous Owner | $275,000 | No Value Available | |
| Previous Owner | $161,000 | Unknown | |
| Previous Owner | $155,000 | Seller Take Back | |
| Previous Owner | $101,870 | No Value Available | |
| Closed | $3,500 | No Value Available |
Source: Bay Area Real Estate Information Services (BAREIS)
MLS Number: 325007546
APN: 016-160-006
- 2163 Stagecoach Canyon Rd
- 0 Stagecoach Canyon Rd Unit 324046395
- 114 Sage Ct
- 2230 Stagecoach Canyon Rd
- 113 Mustang Ct
- 2404 Harness Dr
- 2410 Harness Dr
- 2521 Wagon Wheel Dr
- 213 Lariat St
- 2501 Harness Dr
- 1125 Deputy Dr
- 1160 Deputy Dr
- 1011 Deputy Dr
- 1049 Deputy Dr
- 1060 Deputy Dr
- 2655 Harness Dr
- 408 Wagon Wheel Ct
- 555 Spur St
- 8700 Butts Canyon Rd
- 0 Butts Canyon Rd Unit 325015425
