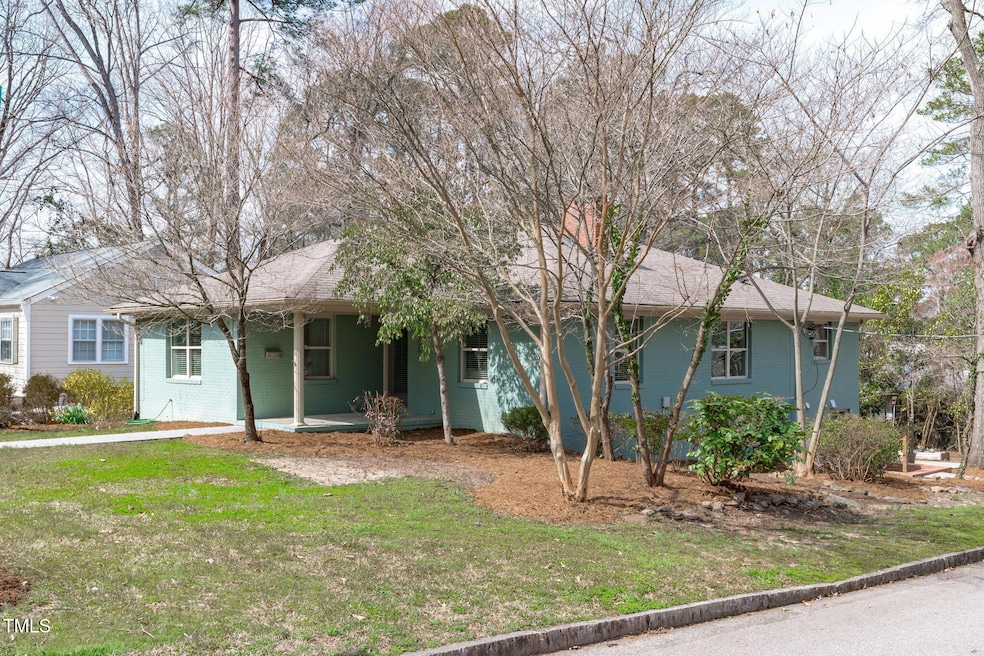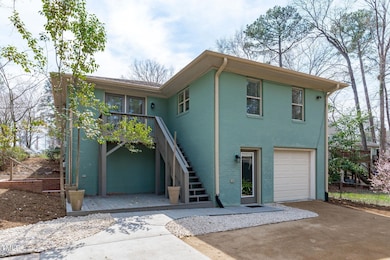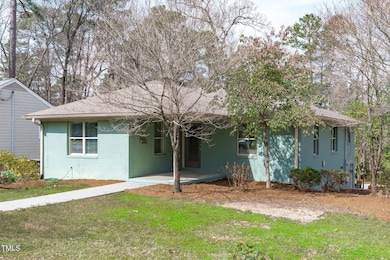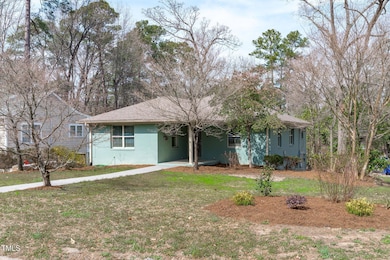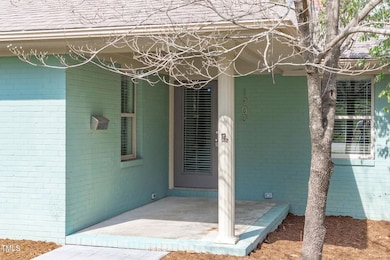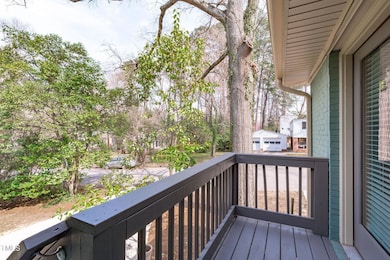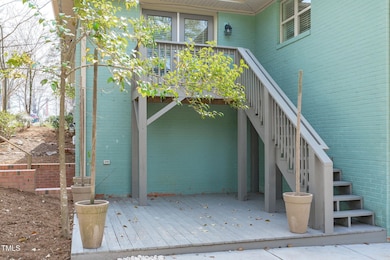
1900 Sunset Ave Durham, NC 27705
Watts Hospital-Hillandale NeighborhoodEstimated payment $5,125/month
Highlights
- Wood Flooring
- 2 Fireplaces
- 2 Car Attached Garage
- Main Floor Primary Bedroom
- No HOA
- 3-minute walk to Westover Park
About This Home
Welcome to the latest episode of Selling Sunset!! This beautifully renovated 4-bedroom, 3.5-bathroom home is located in the coveted Watts-Hillandale neighborhood. Fully renovated down to the studs in 2017, all of the home's major systems were updated, including the roof, HVAC, plumbing, electrical, windows, and a tankless water heater, ensuring modern comfort and efficiency. The kitchen and bathrooms were also thoughtfully updated at that time, offering both style and function.
The main level features a bright and open layout with an abundance of natural light. The spacious kitchen is a chef's dream, with sleek quartz countertops, stainless steel appliances, an enormous fridge/freezer combo, and a gas stove with suspended SS hood vent. The hardwood floors on the main level were refinished in Feb of 2025, enhancing the home's charm, and fresh paint throughout adds a clean, modern feel.
On the main floor, you'll find 3 bedrooms (including the spacious primary suite) and 2 1/2 bathrooms, along with the main kitchen, dining and living areas. The lower level includes a separate living area with its own bedroom, full kitchen, laundry and bathroom, as well as its own separate entrance, offering privacy and versatility. Whether you want to use this as an in-law suite, a rental income generator, or even just an additional hang out space, the opportunities are endless.
Step outside to the lower deck, ideal for entertaining guests or enjoying quiet outdoor moments. The 1-bay garage might be the deepest you've ever seen and provides ample space for 4 cars. Or use the 1300+ square feet of additional garage space for an amazing home gym, workshop, or bowling alley (seriously, it is that long). The possibilities are endless.
This home offers the best of both worlds: a spacious, modern single-family home with the potential for additional income or multi-generational living. Don't miss the opportunity to own this stunning property in one of Durham's most desirable neighborhoods!
Home Details
Home Type
- Single Family
Est. Annual Taxes
- $6,348
Year Built
- Built in 1955
Lot Details
- 8,712 Sq Ft Lot
- Garden
Parking
- 2 Car Attached Garage
- Private Driveway
Home Design
- Bungalow
- Brick Exterior Construction
- Block Foundation
- Shingle Roof
Interior Spaces
- 2-Story Property
- 2 Fireplaces
- Family Room
- Living Room
- Dining Room
- Basement
- Apartment Living Space in Basement
Kitchen
- Gas Oven
- Gas Range
- Dishwasher
Flooring
- Wood
- Laminate
Bedrooms and Bathrooms
- 4 Bedrooms
- Primary Bedroom on Main
- In-Law or Guest Suite
- Primary bathroom on main floor
Laundry
- Laundry Room
- Laundry in multiple locations
- Dryer
- Washer
Outdoor Features
- Patio
Schools
- E K Powe Elementary School
- Brogden Middle School
- Riverside High School
Utilities
- Forced Air Heating and Cooling System
- Heat Pump System
- Vented Exhaust Fan
- Tankless Water Heater
Community Details
- No Home Owners Association
Listing and Financial Details
- Property held in a trust
- Assessor Parcel Number 0822-37-3504
Map
Home Values in the Area
Average Home Value in this Area
Tax History
| Year | Tax Paid | Tax Assessment Tax Assessment Total Assessment is a certain percentage of the fair market value that is determined by local assessors to be the total taxable value of land and additions on the property. | Land | Improvement |
|---|---|---|---|---|
| 2024 | $6,348 | $455,053 | $107,820 | $347,233 |
| 2023 | $5,961 | $455,053 | $107,820 | $347,233 |
| 2022 | $5,824 | $455,053 | $107,820 | $347,233 |
| 2021 | $5,797 | $455,053 | $107,820 | $347,233 |
| 2020 | $5,660 | $455,053 | $107,820 | $347,233 |
| 2019 | $5,660 | $455,053 | $107,820 | $347,233 |
| 2018 | $5,093 | $375,453 | $53,910 | $321,543 |
| 2017 | $4,471 | $332,020 | $53,910 | $278,110 |
| 2016 | $4,320 | $332,020 | $53,910 | $278,110 |
| 2015 | $3,449 | $249,186 | $46,973 | $202,213 |
| 2014 | $3,449 | $249,186 | $46,973 | $202,213 |
Property History
| Date | Event | Price | Change | Sq Ft Price |
|---|---|---|---|---|
| 04/16/2025 04/16/25 | Price Changed | $825,000 | -2.4% | $318 / Sq Ft |
| 03/31/2025 03/31/25 | Price Changed | $845,000 | -3.4% | $326 / Sq Ft |
| 03/14/2025 03/14/25 | For Sale | $875,000 | -- | $337 / Sq Ft |
Deed History
| Date | Type | Sale Price | Title Company |
|---|---|---|---|
| Warranty Deed | -- | None Listed On Document | |
| Interfamily Deed Transfer | -- | None Available | |
| Warranty Deed | -- | None Available | |
| Warranty Deed | $473,500 | None Available | |
| Warranty Deed | $265,000 | -- |
Mortgage History
| Date | Status | Loan Amount | Loan Type |
|---|---|---|---|
| Previous Owner | $465,000 | New Conventional | |
| Previous Owner | $424,000 | New Conventional | |
| Previous Owner | $90,000 | New Conventional | |
| Previous Owner | $40,000 | New Conventional | |
| Previous Owner | $75,000 | New Conventional | |
| Previous Owner | $237,500 | New Conventional |
Similar Homes in Durham, NC
Source: Doorify MLS
MLS Number: 10082253
APN: 100969
- 1704 Delaware Ave
- 1905 Wagoner St
- 2204 Guess Rd
- 2014 Walnut St
- 1409 Sedgefield St
- 1409 Ida St
- 1300 Broad St Unit A
- 1300 Broad St Unit C
- 1411 Hudson Ave
- 1301 Clarendon St
- 2212 Edwin Ave Unit A
- 2212 Edwin Ave Unit B
- 2207 Edwin Ave
- 417 W Club Blvd
- 1306 Hudson Ave
- 1309 Hudson Ave Unit D1
- 1309 Hudson Ave Unit D9
- 1309 Hudson Ave Unit D2
- 1309 Hudson Ave Unit D7
- 1309 Hudson Ave Unit D11
