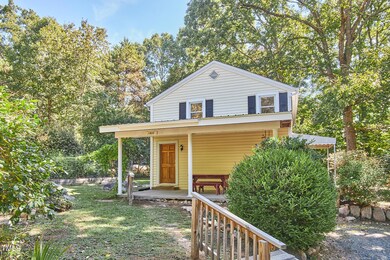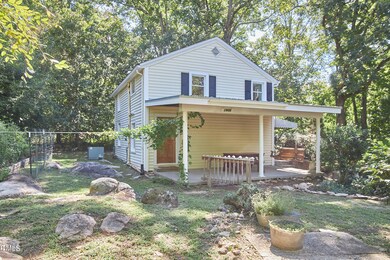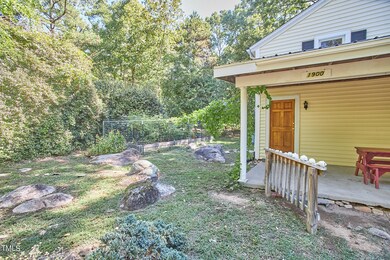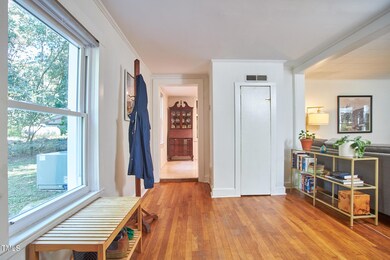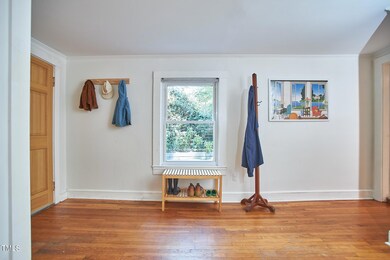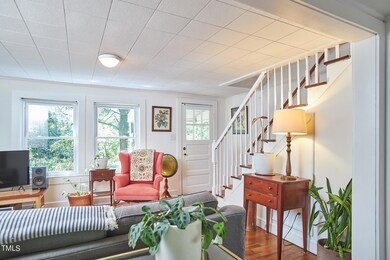
1900 U S 15 Chapel Hill, NC 27517
Highlights
- Wooded Lot
- Traditional Architecture
- Quartz Countertops
- Scroggs Elementary School Rated A
- Wood Flooring
- No HOA
About This Home
As of October 2024Finally! A well loved, well maintained Chapel Hill gem from an era when homes were sweet and pretty! Adorable and affordable, this one is move-in-ready for a modern owner while retaining all of the charm and romance you would expect of it's vintage. The den/dining room off of the kitchen is simply perfect for any number of uses, while the living room and front porch are great options for morning coffee and however you unwind at days end. Chapel Hill/Carrboro Schools without the city taxes make it so easy to fall in love with this home. Surrounded by trees, yet only 3 miles to Carrboro, 3.5 miles to UNC and 2.5 miles to Weaver Street Market, the Lumina Theater and all that Southern Village has to offer. This romantic southern time machine is ready to write it's next chapter with you!
Home Details
Home Type
- Single Family
Est. Annual Taxes
- $1,995
Year Built
- Built in 1921
Lot Details
- 0.87 Acre Lot
- Cleared Lot
- Wooded Lot
- Garden
Parking
- 2 Car Garage
- Private Driveway
Home Design
- Traditional Architecture
- Stone Foundation
- Shingle Roof
- Metal Roof
- Vinyl Siding
- Lead Paint Disclosure
Interior Spaces
- 1,360 Sq Ft Home
- 2-Story Property
- Entrance Foyer
- Living Room
- Breakfast Room
- Den
- Scuttle Attic Hole
Kitchen
- Gas Oven
- Gas Range
- Dishwasher
- Stainless Steel Appliances
- Quartz Countertops
Flooring
- Wood
- Tile
Bedrooms and Bathrooms
- 3 Bedrooms
- Dual Closets
- 1 Full Bathroom
- Bathtub with Shower
Laundry
- Laundry on main level
- Stacked Washer and Dryer
Outdoor Features
- Rain Gutters
- Porch
Schools
- Mary Scroggs Elementary School
- Grey Culbreth Middle School
- Carrboro High School
Utilities
- Central Heating and Cooling System
- Heating System Uses Propane
- Well
- Electric Water Heater
- Fuel Tank
- Septic Tank
- High Speed Internet
Community Details
- No Home Owners Association
Listing and Financial Details
- Assessor Parcel Number 9776686720
Map
Home Values in the Area
Average Home Value in this Area
Property History
| Date | Event | Price | Change | Sq Ft Price |
|---|---|---|---|---|
| 10/16/2024 10/16/24 | Sold | $345,000 | -1.1% | $254 / Sq Ft |
| 09/17/2024 09/17/24 | Pending | -- | -- | -- |
| 09/04/2024 09/04/24 | For Sale | $349,000 | -- | $257 / Sq Ft |
Tax History
| Year | Tax Paid | Tax Assessment Tax Assessment Total Assessment is a certain percentage of the fair market value that is determined by local assessors to be the total taxable value of land and additions on the property. | Land | Improvement |
|---|---|---|---|---|
| 2024 | $2,181 | $171,800 | $66,200 | $105,600 |
| 2023 | $2,137 | $171,800 | $66,200 | $105,600 |
| 2022 | $2,076 | $170,800 | $65,200 | $105,600 |
| 2021 | $2,041 | $170,800 | $65,200 | $105,600 |
| 2020 | $1,947 | $153,000 | $52,900 | $100,100 |
| 2018 | $1,903 | $153,000 | $52,900 | $100,100 |
| 2017 | $1,911 | $153,000 | $52,900 | $100,100 |
| 2016 | $1,911 | $151,357 | $46,047 | $105,310 |
| 2015 | $1,911 | $151,357 | $46,047 | $105,310 |
| 2014 | $1,868 | $151,357 | $46,047 | $105,310 |
Mortgage History
| Date | Status | Loan Amount | Loan Type |
|---|---|---|---|
| Open | $345,000 | Credit Line Revolving | |
| Previous Owner | $35,000 | Credit Line Revolving | |
| Previous Owner | $136,000 | New Conventional | |
| Previous Owner | $132,000 | Purchase Money Mortgage | |
| Previous Owner | $128,000 | Unknown | |
| Closed | $16,400 | No Value Available |
Deed History
| Date | Type | Sale Price | Title Company |
|---|---|---|---|
| Warranty Deed | $345,000 | Longleaf Title Insurance | |
| Special Warranty Deed | $57,000 | None Available | |
| Warranty Deed | $165,000 | -- |
Similar Homes in Chapel Hill, NC
Source: Doorify MLS
MLS Number: 10050631
APN: 9776686720
- 1715 U S 15
- 203 Lexington Rd
- 1509 Smith Level Rd
- 1807 Old Lystra Rd
- 1117 Old Lystra Rd
- 188 Cherokee Dr
- 170 Cherokee Dr
- 490 Boulder Point Dr
- 237 Abercorn Cir
- 52 N Rosebank Dr
- 562 Boulder Point Dr
- 292 Cedar Lake Rd Unit A
- 703 Copperline Dr Unit 301
- 700 Market St Unit 214
- 53 Oldham Estate Dr
- 507 Parkside Cir
- 409 Parkside Cir
- 1317 Old Lystra Rd
- 102 Antler Point Rd
- 206 Zapata Ln

