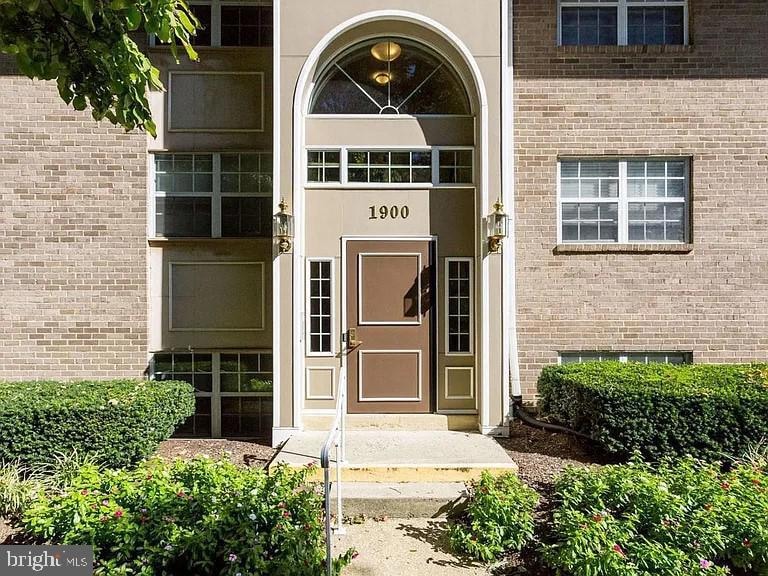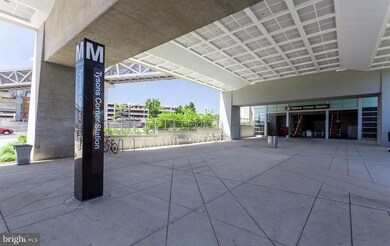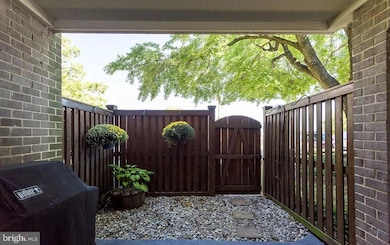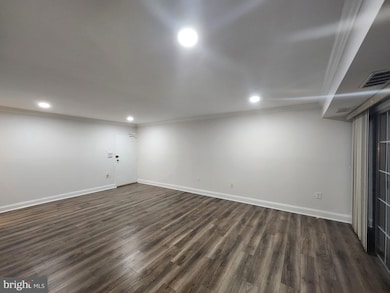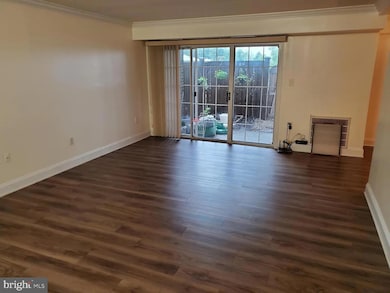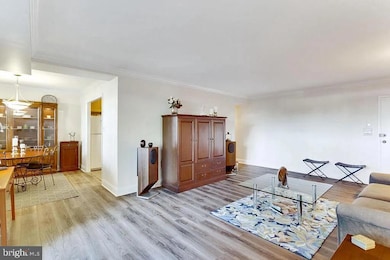
1900 Wilson Ln Unit T2 McLean, VA 22102
Tysons Corner NeighborhoodHighlights
- Colonial Architecture
- Community Pool
- 90% Forced Air Heating and Cooling System
- Kilmer Middle School Rated A
- Brick Front
- Property is in excellent condition
About This Home
As of March 2025Discover this beautiful home, offering over 1,200 sq. ft. of thoughtfully designed living space. Enjoy stress-free living with the HOA (Condo Association) that covers water, sewer, trash, gas, common area maintenance, fence repairs/replacement, and much more. Inside, you'll find a remodeled kitchen with brand new refrigerator, brand new Microwave and along with brand-new flooring in the bedrooms. The home also provides generous storage options, including walk-in closets, dual closets in both the master and second bedrooms, and an additional exterior storage unit."
The master bedroom boasts a private en-suite bath and a fenced patio, while the living room opens to another fenced patio, perfect for outdoor relaxation. Large glass sliding doors flood the home with natural light, creating a warm and inviting atmosphere.
Convenience meets functionality with an in-unit stackable washer/dryer and plenty of parking available. The condo fee covers all utilities except electric and cable/wifi for stress-free living.
Oversized Animals (32 lbs or more) not allowed or approved by community association.
Located in a prime location:
0.9 miles to McLean Metro Station
1.5 miles to Trader Joe's and Whole Foods
Quick access to Routes 7, 495, and 123
Convenient office location just minutes away from Capital One, Freddie Mac, and Tysons Mall, ideal for commuting
This home is the perfect blend of comfort, style, and convenience. Don’t miss out on this exceptional opportunity!
Property Details
Home Type
- Condominium
Est. Annual Taxes
- $4,453
Year Built
- Built in 1964
HOA Fees
- $705 Monthly HOA Fees
Home Design
- Colonial Architecture
- Brick Front
Interior Spaces
- 1,209 Sq Ft Home
- Property has 1 Level
Kitchen
- Gas Oven or Range
- Built-In Range
- Built-In Microwave
- Dishwasher
Bedrooms and Bathrooms
- 2 Main Level Bedrooms
- 2 Full Bathrooms
Laundry
- Dryer
- Washer
Parking
- 2 Open Parking Spaces
- 2 Parking Spaces
- Parking Lot
Additional Features
- Property is in excellent condition
- 90% Forced Air Heating and Cooling System
Listing and Financial Details
- Assessor Parcel Number 0392 427A0002
Community Details
Overview
- Association fees include common area maintenance, gas, insurance, lawn maintenance, pool(s), sewer, trash, water, snow removal
- Low-Rise Condominium
- Mclean Chase Condos
- Mc Lean Chase Condo Community
- Mc Lean Chase Subdivision
Recreation
- Community Pool
Pet Policy
- Pets allowed on a case-by-case basis
- Pet Size Limit
Map
Home Values in the Area
Average Home Value in this Area
Property History
| Date | Event | Price | Change | Sq Ft Price |
|---|---|---|---|---|
| 03/24/2025 03/24/25 | Sold | $400,000 | -3.6% | $331 / Sq Ft |
| 01/08/2025 01/08/25 | For Sale | $415,000 | +29.7% | $343 / Sq Ft |
| 11/26/2018 11/26/18 | Sold | $319,900 | 0.0% | $265 / Sq Ft |
| 11/02/2018 11/02/18 | Pending | -- | -- | -- |
| 10/25/2018 10/25/18 | For Sale | $319,900 | -- | $265 / Sq Ft |
Tax History
| Year | Tax Paid | Tax Assessment Tax Assessment Total Assessment is a certain percentage of the fair market value that is determined by local assessors to be the total taxable value of land and additions on the property. | Land | Improvement |
|---|---|---|---|---|
| 2024 | $4,453 | $368,480 | $74,000 | $294,480 |
| 2023 | $4,176 | $354,310 | $71,000 | $283,310 |
| 2022 | $3,952 | $331,130 | $66,000 | $265,130 |
| 2021 | $3,896 | $318,390 | $64,000 | $254,390 |
| 2020 | $3,740 | $303,230 | $61,000 | $242,230 |
| 2019 | $3,412 | $276,610 | $56,000 | $220,610 |
| 2018 | $3,258 | $283,270 | $57,000 | $226,270 |
| 2017 | $3,430 | $283,270 | $57,000 | $226,270 |
| 2016 | $3,423 | $283,270 | $57,000 | $226,270 |
| 2015 | $3,030 | $259,880 | $52,000 | $207,880 |
| 2014 | $3,264 | $282,960 | $57,000 | $225,960 |
Mortgage History
| Date | Status | Loan Amount | Loan Type |
|---|---|---|---|
| Open | $320,000 | New Conventional | |
| Previous Owner | $176,469 | New Conventional | |
| Previous Owner | $239,925 | Adjustable Rate Mortgage/ARM | |
| Previous Owner | $94,350 | New Conventional | |
| Previous Owner | $95,950 | Purchase Money Mortgage |
Deed History
| Date | Type | Sale Price | Title Company |
|---|---|---|---|
| Deed | $400,000 | Stewart Title | |
| Deed | $319,900 | Stewart Title & Escrow Inc | |
| Deed | $98,400 | -- |
Similar Homes in McLean, VA
Source: Bright MLS
MLS Number: VAFX2216870
APN: 0392-427A0002
- 1908 Wilson Ln Unit 201
- 1808 Old Meadow Rd Unit 409
- 1808 Old Meadow Rd Unit 1201
- 1808 Old Meadow Rd Unit 805
- 1808 Old Meadow Rd Unit 810
- 1808 Old Meadow Rd Unit 1015
- 1808 Old Meadow Rd Unit 301
- 1954 Kennedy Dr Unit T3
- 1953 Kennedy Dr Unit 1953
- 1800 Old Meadow Rd Unit 916
- 1800 Old Meadow Rd Unit 1204
- 1800 Old Meadow Rd Unit 322
- 1800 Old Meadow Rd Unit 1610
- 1800 Old Meadow Rd Unit 1521
- 1800 Old Meadow Rd Unit 1519
- 1800 Old Meadow Rd Unit 410
- 7843 Enola St Unit 212
- 1930 Fisher Ct
- 7719 Spoleto Ln Unit 8
- 7703 Lunceford Ln
