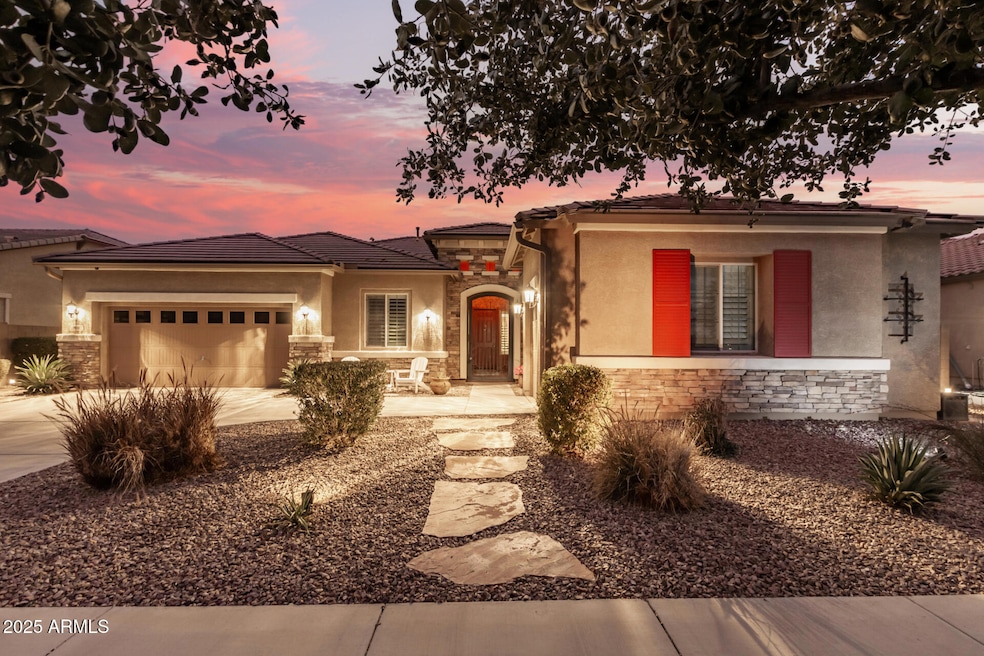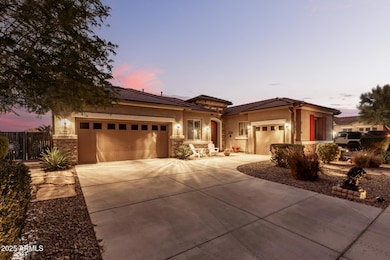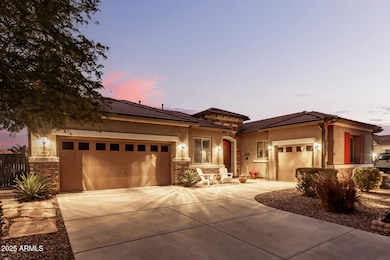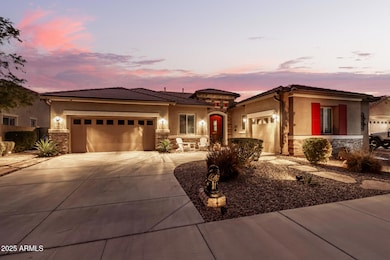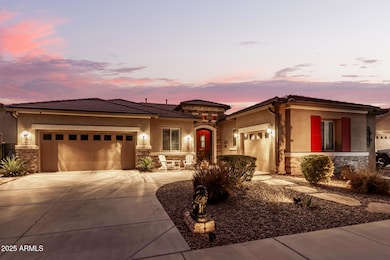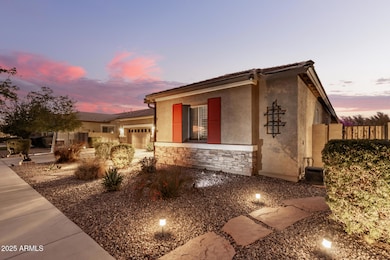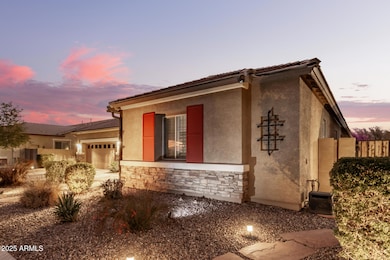
19000 E Old Beau Trail Queen Creek, AZ 85142
Sossaman Estates NeighborhoodEstimated payment $5,130/month
Highlights
- Heated Spa
- Granite Countertops
- Gazebo
- Cortina Elementary School Rated A
- Covered patio or porch
- 3.5 Car Direct Access Garage
About This Home
Fall in love with this stunning 4-bedroom gem in the highly desirable Sossaman Estates! The charming curb appeal, enhanced by stone accents and a 3.5-car garage, sets the tone for this exceptional home. Inside, you'll find plantation shutters on every window, tile flooring, a neutral palette, pre-wired surround sound, a spacious great room, and a formal dining area. The delightful kitchen boasts stainless steel appliances, including wall ovens, granite countertops, a mosaic tile and travertine backsplash, a walk-in pantry, recessed lighting, and a center island with a breakfast bar, perfect for entertaining. Check out the main bedroom, it is a true retreat, featuring a bay window, double doors, and a private ensuite with dual sinks, a soaking tub, and a walk-in closet. The garage offers added convenience with attached entire wall length cabinets. Step outside to the backyard oasis, complete with a covered patio, Ramada, built-in BBQ, gas & wood fireplace, with 4 huge fire bowls around the sparkling heated pool, and a 9x9 attached hot tub. Enjoy breathtaking sunset views from your own private paradise. Queen Creek Wash across the street, right out the front door with no homes in front of property. Kids play park is 100 ft. away and another huge community park at the end of the street 30 feet away. Within walking distance to Queen Creek Wash Trail, restaurants and huge shopping area. This home truly has it all. Don't miss your chance to make it yours!
Home Details
Home Type
- Single Family
Est. Annual Taxes
- $2,955
Year Built
- Built in 2014
Lot Details
- 10,557 Sq Ft Lot
- Desert faces the front and back of the property
- Wrought Iron Fence
- Block Wall Fence
- Front Yard Sprinklers
- Sprinklers on Timer
HOA Fees
- $150 Monthly HOA Fees
Parking
- 3.5 Car Direct Access Garage
- 3 Open Parking Spaces
- Garage Door Opener
Home Design
- Wood Frame Construction
- Tile Roof
- Stone Exterior Construction
- Stucco
Interior Spaces
- 2,929 Sq Ft Home
- 1-Story Property
- Ceiling height of 9 feet or more
- Ceiling Fan
- Double Pane Windows
- Solar Screens
Kitchen
- Eat-In Kitchen
- Gas Cooktop
- Built-In Microwave
- Kitchen Island
- Granite Countertops
Flooring
- Carpet
- Tile
Bedrooms and Bathrooms
- 4 Bedrooms
- Primary Bathroom is a Full Bathroom
- 3 Bathrooms
- Dual Vanity Sinks in Primary Bathroom
- Bathtub With Separate Shower Stall
Accessible Home Design
- Doors with lever handles
- No Interior Steps
Pool
- Heated Spa
- Heated Pool
- Pool Pump
Outdoor Features
- Covered patio or porch
- Gazebo
- Built-In Barbecue
Schools
- Cortina Elementary School
- Sossaman Middle School
- Higley High School
Utilities
- Refrigerated Cooling System
- Heating System Uses Natural Gas
- Water Softener
- High Speed Internet
- Cable TV Available
Listing and Financial Details
- Tax Lot 97
- Assessor Parcel Number 304-93-369
Community Details
Overview
- Association fees include ground maintenance
- Sossaman Estates Association, Phone Number (602) 437-4777
- Built by RICHMOND AMERICAN HOMES
- Sossaman Estates 3 Phase A Subdivision, Harlan Floorplan
Recreation
- Community Playground
- Bike Trail
Map
Home Values in the Area
Average Home Value in this Area
Tax History
| Year | Tax Paid | Tax Assessment Tax Assessment Total Assessment is a certain percentage of the fair market value that is determined by local assessors to be the total taxable value of land and additions on the property. | Land | Improvement |
|---|---|---|---|---|
| 2025 | $2,955 | $35,639 | -- | -- |
| 2024 | $3,168 | $33,942 | -- | -- |
| 2023 | $3,168 | $57,170 | $11,430 | $45,740 |
| 2022 | $3,176 | $44,520 | $8,900 | $35,620 |
| 2021 | $3,140 | $42,200 | $8,440 | $33,760 |
| 2020 | $3,173 | $39,310 | $7,860 | $31,450 |
| 2019 | $3,108 | $36,250 | $7,250 | $29,000 |
| 2018 | $2,956 | $31,330 | $6,260 | $25,070 |
| 2017 | $2,876 | $29,000 | $5,800 | $23,200 |
| 2016 | $2,814 | $28,970 | $5,790 | $23,180 |
| 2015 | $2,874 | $28,050 | $5,610 | $22,440 |
Property History
| Date | Event | Price | Change | Sq Ft Price |
|---|---|---|---|---|
| 01/30/2025 01/30/25 | For Sale | $849,900 | +123.7% | $290 / Sq Ft |
| 10/30/2015 10/30/15 | Sold | $380,000 | -2.6% | $131 / Sq Ft |
| 10/09/2015 10/09/15 | Pending | -- | -- | -- |
| 08/28/2015 08/28/15 | Price Changed | $390,285 | +0.1% | $135 / Sq Ft |
| 03/20/2015 03/20/15 | Price Changed | $389,990 | -2.5% | $134 / Sq Ft |
| 01/07/2015 01/07/15 | Price Changed | $399,990 | +1.3% | $138 / Sq Ft |
| 11/22/2014 11/22/14 | Price Changed | $394,990 | -1.3% | $136 / Sq Ft |
| 09/13/2014 09/13/14 | Price Changed | $399,990 | +2.6% | $138 / Sq Ft |
| 08/30/2014 08/30/14 | Price Changed | $389,990 | -1.8% | $134 / Sq Ft |
| 07/10/2014 07/10/14 | Price Changed | $396,990 | +1.0% | $137 / Sq Ft |
| 06/19/2014 06/19/14 | Price Changed | $392,990 | -4.6% | $136 / Sq Ft |
| 05/12/2014 05/12/14 | Price Changed | $411,990 | +0.5% | $142 / Sq Ft |
| 04/22/2014 04/22/14 | Price Changed | $409,990 | +2.5% | $141 / Sq Ft |
| 03/23/2014 03/23/14 | Price Changed | $399,990 | -2.4% | $138 / Sq Ft |
| 03/23/2014 03/23/14 | Price Changed | $409,654 | +2.4% | $141 / Sq Ft |
| 03/22/2014 03/22/14 | Price Changed | $399,990 | +3.4% | $138 / Sq Ft |
| 02/04/2014 02/04/14 | Price Changed | $386,956 | +0.5% | $133 / Sq Ft |
| 01/23/2014 01/23/14 | For Sale | $384,848 | -- | $133 / Sq Ft |
Deed History
| Date | Type | Sale Price | Title Company |
|---|---|---|---|
| Special Warranty Deed | $380,000 | Fidelity Natl Title Agency |
Mortgage History
| Date | Status | Loan Amount | Loan Type |
|---|---|---|---|
| Open | $60,000 | Credit Line Revolving | |
| Open | $458,717 | New Conventional | |
| Closed | $110,000 | Stand Alone Second | |
| Closed | $368,600 | New Conventional |
Similar Homes in Queen Creek, AZ
Source: Arizona Regional Multiple Listing Service (ARMLS)
MLS Number: 6812860
APN: 304-93-369
- 19011 E Carriage Way
- 18888 E Apricot Ln
- 19861 S 191st St
- 20701 S 189th St
- 19087 E Walnut Ct
- 19162 E Mockingbird Dr
- 20017 S 192nd Place
- 20725 S 191st Way
- 19235 E Peartree Ln
- 20351 S 186th Place
- 19351 E Apricot Ln
- 19323 E Canary Way
- 19318 E Walnut Rd
- 18849 E Azalea Dr
- 19359 E Canary Way
- 18617 E Arrowhead Trail
- 19305 E Oriole Way
- 20594 S 194th Place
- 18898 E Ashridge Dr
- 18611 E Raven Dr
