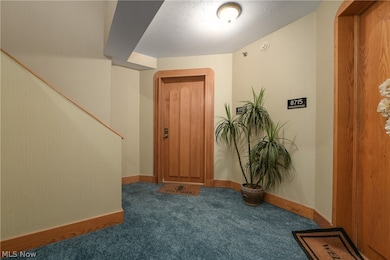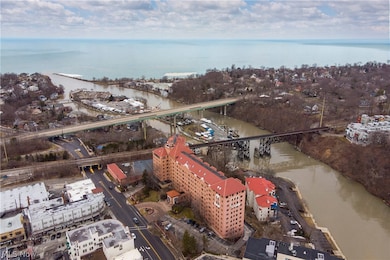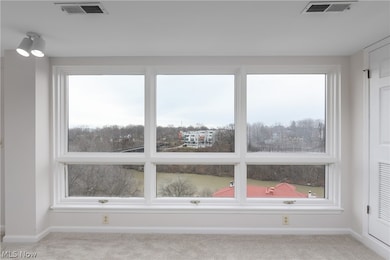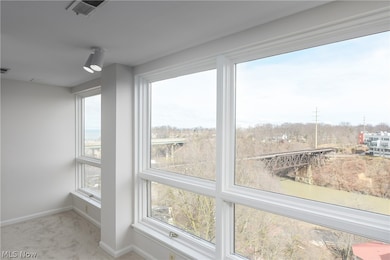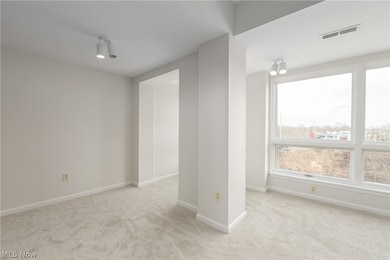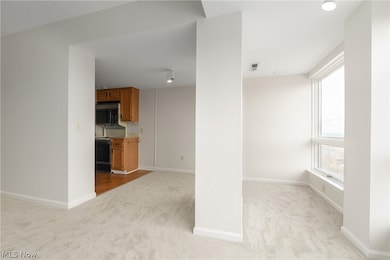
The Villas at Westlake 19000 Lake Rd Unit 8717 Rocky River, OH 44116
Highlights
- River Front
- Deck
- Views
- Kensington Intermediate Elementary School Rated A
- 1 Car Attached Garage
- Patio
About This Home
As of April 2024Rare opportunity to be on the 8th floor in “The Westlake”, Rocky River's elegant and historic condominium building. Amazing views of the Rocky River, marina, yacht club, pool & Lake Erie in the distance plus the Old Town Rocky River shopping district to the west. Spacious 2 bedroom 1.5 bath unit is located on level 8 private subfloor which offers ample windows to bring in lots of natural lighting. Master bedroom features 2 large closets, full bath plus large windows overlooking downtown river and Depot Street to the west. Entire unit freshly painted 2021, all new carpet 2021 and half bath flooring 2021. Recessed lighting, in-suite laundry, ample closet space plus lower level storage unit. Plenty of space to expand the kitchen if desired. This building offers a lifestyle with large party room, 2-rental guest suites, workout facility, attached heated garage, outdoor pool, picnic and pavilion area and a grand lobby entrance. Across the street from Market District with restaurants, galleries and shopping. Call now for private viewing.
Last Agent to Sell the Property
Berkshire Hathaway HomeServices Lucien Realty License #700305510

Property Details
Home Type
- Condominium
Est. Annual Taxes
- $3,475
Year Built
- Built in 1924
Lot Details
- River Front
HOA Fees
- $471 Monthly HOA Fees
Parking
- 1 Car Attached Garage
- Garage Door Opener
Home Design
- Stucco
Interior Spaces
- 1,294 Sq Ft Home
- 1-Story Property
- Property Views
Kitchen
- Built-In Oven
- Range
- Dishwasher
Bedrooms and Bathrooms
- 2 Main Level Bedrooms
- 1.5 Bathrooms
Laundry
- Dryer
- Washer
Outdoor Features
- Deck
- Patio
Utilities
- Central Air
- Heat Pump System
Listing and Financial Details
- Assessor Parcel Number 301-21-870C
Community Details
Overview
- Westlake Condo Subdivision
Pet Policy
- Pets Allowed
Map
About The Villas at Westlake
Home Values in the Area
Average Home Value in this Area
Property History
| Date | Event | Price | Change | Sq Ft Price |
|---|---|---|---|---|
| 04/03/2024 04/03/24 | Sold | $350,000 | +0.9% | $270 / Sq Ft |
| 03/07/2024 03/07/24 | Pending | -- | -- | -- |
| 03/06/2024 03/06/24 | For Sale | $347,000 | +64.8% | $268 / Sq Ft |
| 05/07/2021 05/07/21 | Sold | $210,500 | -6.2% | $163 / Sq Ft |
| 04/07/2021 04/07/21 | Pending | -- | -- | -- |
| 03/01/2021 03/01/21 | For Sale | $224,500 | -- | $173 / Sq Ft |
Tax History
| Year | Tax Paid | Tax Assessment Tax Assessment Total Assessment is a certain percentage of the fair market value that is determined by local assessors to be the total taxable value of land and additions on the property. | Land | Improvement |
|---|---|---|---|---|
| 2024 | $4,151 | $73,500 | $9,590 | $63,910 |
| 2023 | $4,158 | $61,075 | $6,090 | $54,985 |
| 2022 | $4,130 | $61,080 | $6,090 | $54,990 |
| 2021 | $3,173 | $61,080 | $6,090 | $54,990 |
| 2020 | $2,868 | $50,090 | $5,010 | $45,080 |
| 2019 | $2,818 | $143,100 | $14,300 | $128,800 |
| 2018 | $2,810 | $50,090 | $5,010 | $45,080 |
| 2017 | $2,324 | $39,800 | $3,960 | $35,840 |
| 2016 | $2,263 | $39,800 | $3,960 | $35,840 |
| 2015 | $2,263 | $39,800 | $3,960 | $35,840 |
| 2014 | $2,282 | $38,640 | $3,850 | $34,790 |
Mortgage History
| Date | Status | Loan Amount | Loan Type |
|---|---|---|---|
| Previous Owner | $135,500 | New Conventional | |
| Previous Owner | $63,450 | New Conventional | |
| Previous Owner | $64,900 | Credit Line Revolving | |
| Previous Owner | $39,600 | Unknown | |
| Previous Owner | $72,000 | Unknown | |
| Previous Owner | $81,000 | Balloon |
Deed History
| Date | Type | Sale Price | Title Company |
|---|---|---|---|
| Warranty Deed | $350,000 | Coastal Title | |
| Warranty Deed | $210,500 | Northern Title Agency Inc | |
| Interfamily Deed Transfer | -- | Attorney | |
| Deed | $90,000 | -- | |
| Deed | -- | -- |
Similar Homes in the area
Source: MLS Now
MLS Number: 4259022
APN: 301-21-870C
- 19000 Lake Rd Unit 5613
- 13 Clifton Pointe
- 416 Riverdale Dr
- 387 S Island Dr
- 1317 Sloane Ave
- 0 Riverdale Dr Unit 5078145
- 0 Riverdale Dr
- 18719 Sloane Ave
- 19204 Frazier Dr
- 1587 Wooster Rd
- 1413 Scenic St
- 19543 Battersea Blvd
- 1471 Riverside Dr
- 19486 Frazier Dr
- 340 Argyle Rd
- 1592 Rockland Ave
- 2159 Wooster Rd Unit 27A
- 19525 Riverview Ave
- 18771 E Shoreland Ave
- 19456 Shoreland Ave

