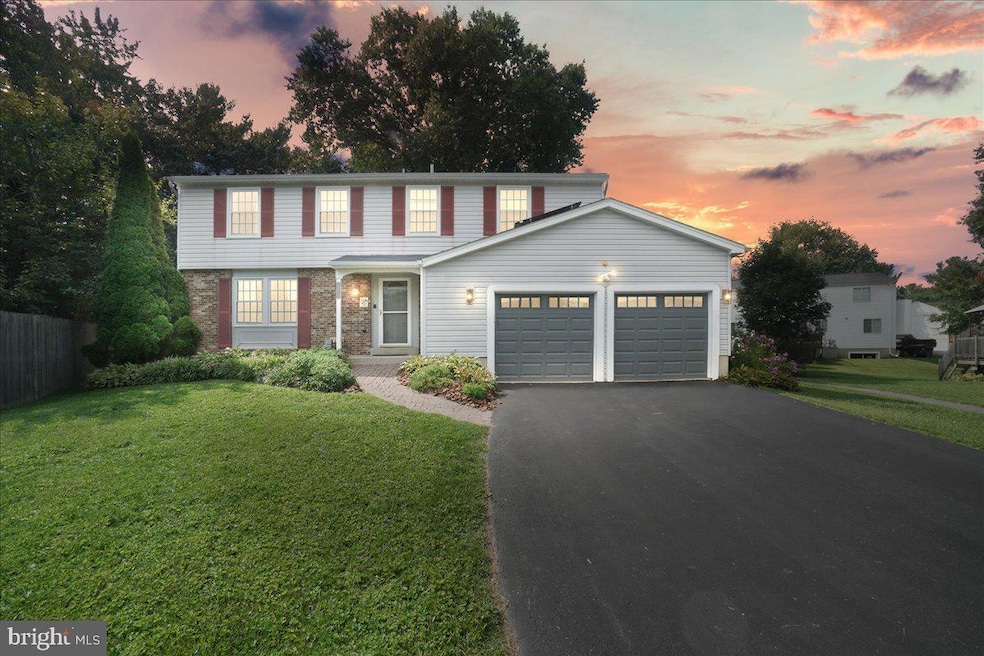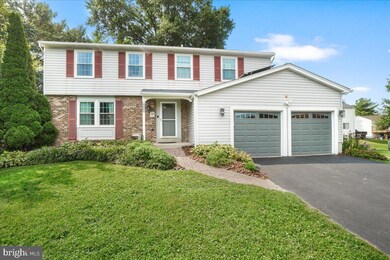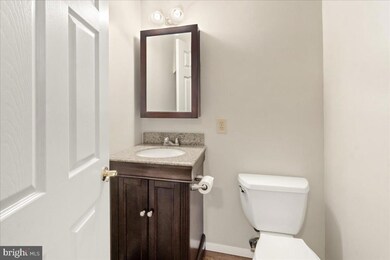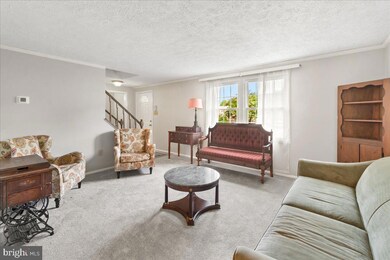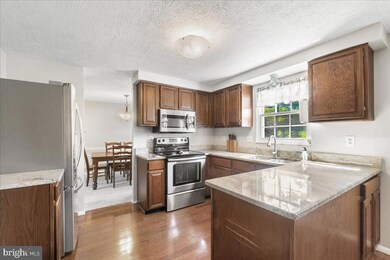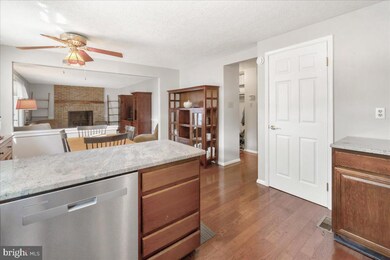
19001 Warrior Brook Dr Germantown, MD 20874
Highlights
- Deck
- Traditional Floor Plan
- Wood Flooring
- Ronald A. McNair Elementary Rated A
- Traditional Architecture
- Attic
About This Home
As of November 2024Nestled in the highly sought-after Germantown Estates, this beautiful 4-bedroom, 2.5-bathroom home with a two-car garage and a movie theater room is a dream come true!
Special features include fresh paint, new carpet, 2023 roof with solar panels, 2024 HVAC, 2023 hot water heater, screened in deck ideal for enjoying the outdoors all year long, premium backyard space in a cul-de-sac.
As you enter, you'll notice the gleaming wood floors and new carpet. To the right is a half bath on the main floor, and to the left is an open living area conveniently located off the dining room that opens to the kitchen. The heart of the home is a perfect chef's triangle kitchen, efficient and spacious, featuring a built-in microwave and upgraded gleaming granite countertops.
The family room features a cozy wood burning fireplace. Through the french doors off the family room a screened in deck that leads to mature landscaping and above garden beds, perfect for entertaining and relaxing.
The upper level features 4 bedrooms and 2 full bathrooms. The primary bedroom has an ensuite bathroom and walk in closet. The second full bathroom on the upper level includes a bathtub/shower combo. All 4 bedrooms are conveniently located on the upper level.
The finished basement offers ample storage space and a movie theater room that can be used in addition to watching movies, a game area/playroom/gym etc.
This home is conveniently located minutes away from parks, restaurants, grocery stores, Milestone shopping center, movie theater, germantown outdoor pool, tennis courts, little Seneca lake, shady grove metro, easily commutable to D.C. and V.A.!
Home Details
Home Type
- Single Family
Est. Annual Taxes
- $5,842
Year Built
- Built in 1980
Lot Details
- 9,486 Sq Ft Lot
- North Facing Home
HOA Fees
- $55 Monthly HOA Fees
Parking
- 2 Car Attached Garage
- Front Facing Garage
Home Design
- Traditional Architecture
- Block Foundation
- Architectural Shingle Roof
Interior Spaces
- Property has 2 Levels
- Traditional Floor Plan
- Wood Burning Fireplace
- Double Pane Windows
- Entrance Foyer
- Family Room Off Kitchen
- Living Room
- Dining Room
- Game Room
- Fire and Smoke Detector
- Attic
Kitchen
- Breakfast Room
- Electric Oven or Range
- Microwave
- Dishwasher
- Upgraded Countertops
Flooring
- Wood
- Carpet
Bedrooms and Bathrooms
- 4 Bedrooms
- En-Suite Primary Bedroom
- Walk-In Closet
- Bathtub with Shower
Laundry
- Laundry Room
- Laundry on lower level
- Dryer
- Washer
Partially Finished Basement
- Connecting Stairway
- Interior Basement Entry
Outdoor Features
- Deck
- Screened Patio
- Shed
Schools
- Ronald Mcnair Elementary School
- Kingsview Middle School
- Northwest High School
Utilities
- Forced Air Heating and Cooling System
- Electric Water Heater
Community Details
- Association fees include trash, snow removal
- The Management Group Associates HOA
- Germantown Estates Subdivision
Listing and Financial Details
- Tax Lot 34
- Assessor Parcel Number 160201810314
Map
Home Values in the Area
Average Home Value in this Area
Property History
| Date | Event | Price | Change | Sq Ft Price |
|---|---|---|---|---|
| 11/13/2024 11/13/24 | Sold | $625,000 | +1.6% | $248 / Sq Ft |
| 09/19/2024 09/19/24 | Price Changed | $615,000 | +0.8% | $244 / Sq Ft |
| 09/19/2024 09/19/24 | Price Changed | $610,000 | -2.4% | $242 / Sq Ft |
| 08/29/2024 08/29/24 | For Sale | $625,000 | -- | $248 / Sq Ft |
Tax History
| Year | Tax Paid | Tax Assessment Tax Assessment Total Assessment is a certain percentage of the fair market value that is determined by local assessors to be the total taxable value of land and additions on the property. | Land | Improvement |
|---|---|---|---|---|
| 2024 | $5,842 | $468,600 | $157,500 | $311,100 |
| 2023 | $4,917 | $450,400 | $0 | $0 |
| 2022 | $3,484 | $432,200 | $0 | $0 |
| 2021 | $2,462 | $414,000 | $171,900 | $242,100 |
| 2020 | $8,064 | $398,267 | $0 | $0 |
| 2019 | $3,844 | $382,533 | $0 | $0 |
| 2018 | $3,669 | $366,800 | $171,900 | $194,900 |
| 2017 | $3,548 | $354,667 | $0 | $0 |
| 2016 | $3,579 | $342,533 | $0 | $0 |
| 2015 | $3,579 | $330,400 | $0 | $0 |
| 2014 | $3,579 | $330,400 | $0 | $0 |
Mortgage History
| Date | Status | Loan Amount | Loan Type |
|---|---|---|---|
| Open | $620,000 | VA | |
| Previous Owner | $100,000 | Credit Line Revolving | |
| Previous Owner | $315,500 | New Conventional | |
| Previous Owner | $360,620 | FHA |
Deed History
| Date | Type | Sale Price | Title Company |
|---|---|---|---|
| Deed | $625,000 | Fidelity National Title | |
| Deed | $370,000 | -- |
Similar Homes in the area
Source: Bright MLS
MLS Number: MDMC2145734
APN: 02-01810314
- 19124 Warrior Brook Dr
- 19115 Liberty Mill Rd
- 13514 Crusader Way
- 13801 Bronco Place
- 18805 Sparkling Water Dr
- 13624 Palmetto Cir
- 18815 Sparkling Water Dr Unit C
- 13629 Palmetto Cir
- 19060 Highstream Dr
- 18988 Highstream Dr
- 19008 Mediterranean Dr
- 18711 Sparkling Water Dr
- 30 Amarillo Ct
- 1 Highstream Ct
- 19142 Highstream Dr
- 18705 Sparkling Water Dr Unit T2
- 13676 Palmetto Cir
- 19141 Highstream Dr
- 13720 Palmetto Cir
- 14006 Jump Dr
