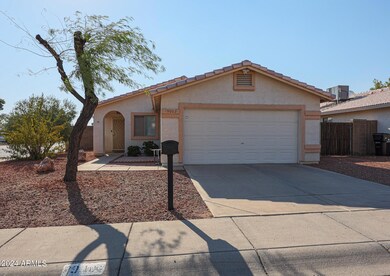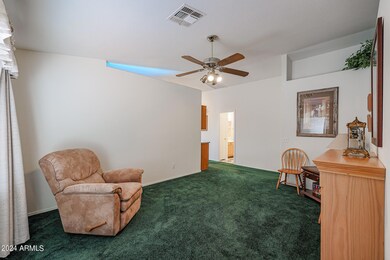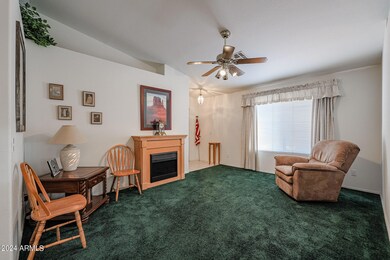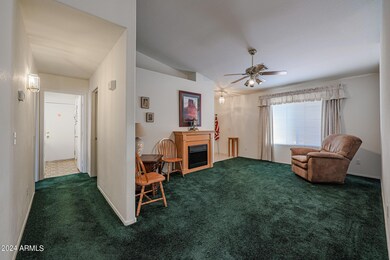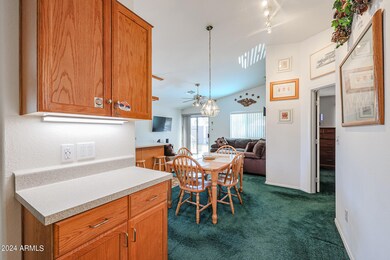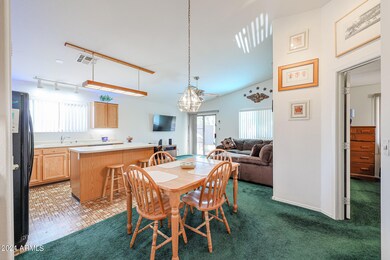
19002 N 11th Dr Phoenix, AZ 85027
North Central Phoenix NeighborhoodHighlights
- Private Pool
- Gated Parking
- No HOA
- RV Gated
- Corner Lot
- Covered patio or porch
About This Home
As of November 2024Charming 3BR, 2BA home, near schools & shopping. Entry flows into LR. Owner suite w/upgraded en-suite, new cabinets/sink, Xtra lg shower w/euro fixtures, remodeled closet. Builder changed original floor plan from 4 to 3 bedroom, larger 2nd bedroom/en-suite. Bathrooms have new toilets, flooring. Kitchen has island, lots of cabinets w/slide-outs, new sink/faucet, pantry, open to dining & fam rm. Dual pane windows & patio door w/solar screens. HVAC 2017 w/programmable T-stat; Backyard great for outdoor living & entertaining. Covered patio, mature landscaping, rolled bond beam style pool w/water feature. 2-car enlarged garage w/workshop & door to RV pking on north side, lg RV gate & storage shed. The inside laundry room was changed by adding 5" to expand the back wall for a larger washer/dryer with utility sink and changed the layout for a workbench/storage area in the garage. New underlayment 2ply 20 year paper added to roof in 2023, installed by KY-KO Roofing Systems.
Hardwired for perimeter security system at construction.
Home Details
Home Type
- Single Family
Est. Annual Taxes
- $1,444
Year Built
- Built in 1997
Lot Details
- 8,010 Sq Ft Lot
- Desert faces the front of the property
- Cul-De-Sac
- Block Wall Fence
- Corner Lot
- Front and Back Yard Sprinklers
- Sprinklers on Timer
- Grass Covered Lot
Parking
- 2 Car Direct Access Garage
- Garage Door Opener
- Gated Parking
- RV Gated
Home Design
- Roof Updated in 2023
- Wood Frame Construction
- Tile Roof
- Concrete Roof
- Stucco
Interior Spaces
- 1,472 Sq Ft Home
- 1-Story Property
- Ceiling Fan
- Double Pane Windows
- Solar Screens
- Security System Owned
Kitchen
- Eat-In Kitchen
- Kitchen Island
- Laminate Countertops
Flooring
- Carpet
- Laminate
- Tile
Bedrooms and Bathrooms
- 3 Bedrooms
- 2 Bathrooms
Accessible Home Design
- No Interior Steps
Outdoor Features
- Private Pool
- Covered patio or porch
- Outdoor Storage
Schools
- Esperanza Elementary School - 85027
- Deer Valley Middle School
- Barry Goldwater High School
Utilities
- Refrigerated Cooling System
- Heating Available
- High Speed Internet
- Cable TV Available
Community Details
- No Home Owners Association
- Association fees include no fees
- Built by Crest Development
- Wescott Court Subdivision
Listing and Financial Details
- Tax Lot 11
- Assessor Parcel Number 209-13-968
Map
Home Values in the Area
Average Home Value in this Area
Property History
| Date | Event | Price | Change | Sq Ft Price |
|---|---|---|---|---|
| 11/18/2024 11/18/24 | Sold | $450,000 | -2.2% | $306 / Sq Ft |
| 10/06/2024 10/06/24 | Price Changed | $460,000 | -4.4% | $313 / Sq Ft |
| 09/12/2024 09/12/24 | For Sale | $481,290 | +7.0% | $327 / Sq Ft |
| 09/05/2024 09/05/24 | Off Market | $450,000 | -- | -- |
| 09/05/2024 09/05/24 | For Sale | $481,290 | -- | $327 / Sq Ft |
Tax History
| Year | Tax Paid | Tax Assessment Tax Assessment Total Assessment is a certain percentage of the fair market value that is determined by local assessors to be the total taxable value of land and additions on the property. | Land | Improvement |
|---|---|---|---|---|
| 2025 | $1,469 | $17,064 | -- | -- |
| 2024 | $1,444 | $16,252 | -- | -- |
| 2023 | $1,444 | $32,460 | $6,490 | $25,970 |
| 2022 | $1,390 | $25,350 | $5,070 | $20,280 |
| 2021 | $1,452 | $23,420 | $4,680 | $18,740 |
| 2020 | $1,426 | $21,610 | $4,320 | $17,290 |
| 2019 | $1,382 | $20,560 | $4,110 | $16,450 |
| 2018 | $1,334 | $18,530 | $3,700 | $14,830 |
| 2017 | $1,288 | $16,310 | $3,260 | $13,050 |
| 2016 | $1,215 | $15,830 | $3,160 | $12,670 |
| 2015 | $1,085 | $15,780 | $3,150 | $12,630 |
Mortgage History
| Date | Status | Loan Amount | Loan Type |
|---|---|---|---|
| Open | $441,849 | FHA | |
| Closed | $441,849 | FHA | |
| Previous Owner | $82,000 | New Conventional | |
| Previous Owner | $95,250 | New Conventional |
Deed History
| Date | Type | Sale Price | Title Company |
|---|---|---|---|
| Warranty Deed | $450,000 | Pioneer Title Agency | |
| Warranty Deed | $450,000 | Pioneer Title Agency | |
| Warranty Deed | $107,948 | Stewart Title & Trust |
Similar Homes in the area
Source: Arizona Regional Multiple Listing Service (ARMLS)
MLS Number: 6748511
APN: 209-13-968
- 18642 N 13th Ave
- 18629 N 10th Ave
- 614 W Morrow Dr
- 1410 W Morrow Dr
- 1348 W Rockwood Dr
- 1430 W Rockwood Dr
- 1437 W Renee Dr
- 18617 N 4th Dr
- 18801 N 3rd Dr
- 1527 W Rosemonte Dr
- 810 W Villa Maria Dr
- 414 W Piute Ave
- 313 W Utopia Rd
- 1604 W Kerry Ln
- 1306 W Villa Maria Dr
- 1615 W Morrow Dr
- 19820 N 13th Ave Unit 282
- 19820 N 13th Ave Unit 169
- 19820 N 13th Ave Unit 241
- 19820 N 13th Ave Unit 277

