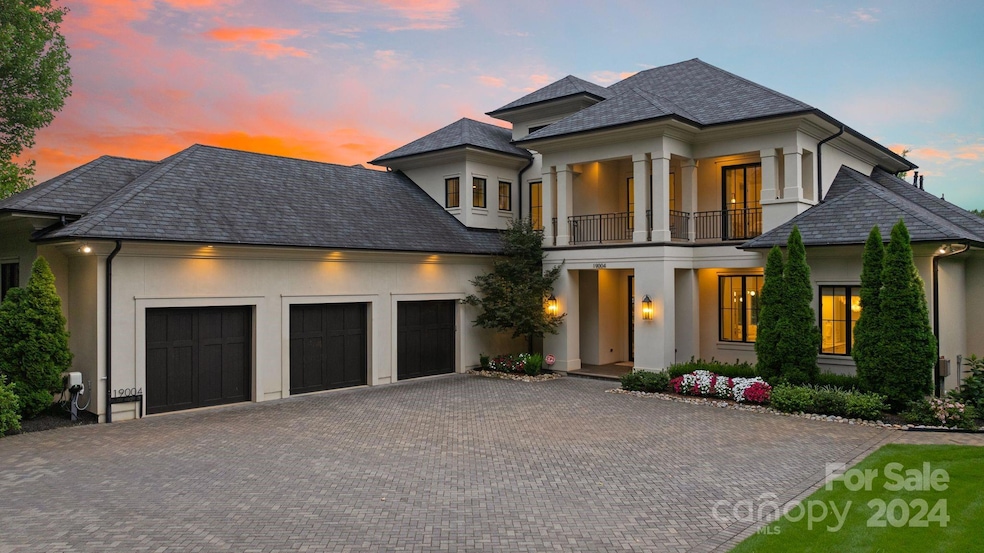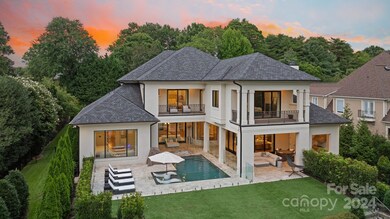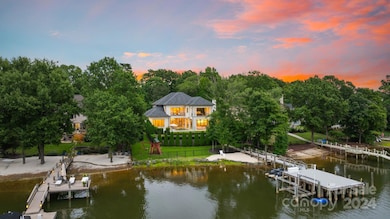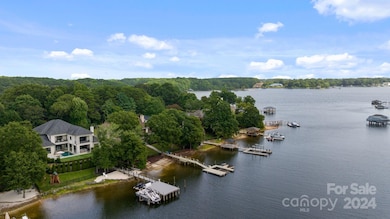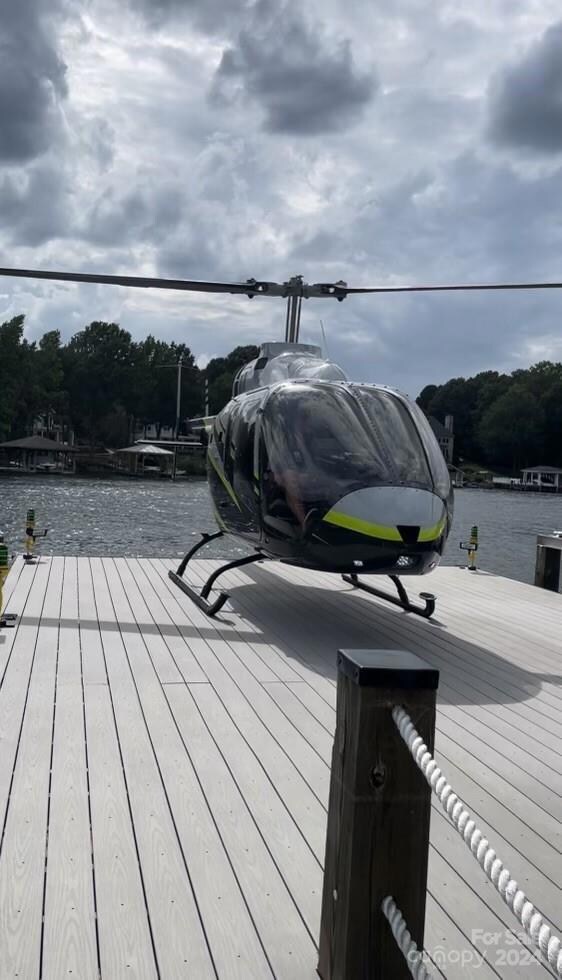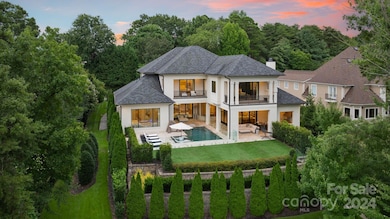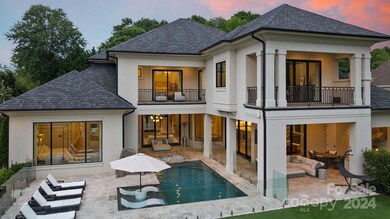
19004 Double Eagle Dr Cornelius, NC 28031
Highlights
- Pier
- Golf Course Community
- In Ground Pool
- Bailey Middle School Rated A-
- Boat Lift
- Waterfront
About This Home
As of December 2024Nestled along the pristine shores of Lake Norman, this breathtaking waterfront estate redefines luxury resort-style living, with included helipad on dock. Designed with entertaining in mind, this residence seamlessly combines harmony and tranquility, offering over 8,500 square feet of versatile space for year-round gatherings, both indoors and outdoors. Immerse yourself in the vibrant seasons of the Carolinas while enjoying an extraordinary lifestyle along the picturesque 500 miles of Lake Norman's shoreline, complete with stunning sunsets, exquisite waterfront dining, and relaxing boat rides. Located at 19004 Double Eagle Drive, this remarkable home showcases contemporary architecture, elegance, and luxury, establishing a new benchmark for upscale waterfront living.
Last Agent to Sell the Property
Corcoran HM Properties Brokerage Email: joshtucker@hmproperties.com License #274081

Co-Listed By
Corcoran HM Properties Brokerage Email: joshtucker@hmproperties.com License #326960
Last Buyer's Agent
Non Member
Canopy Administration
Home Details
Home Type
- Single Family
Est. Annual Taxes
- $25,547
Year Built
- Built in 2018
Lot Details
- Waterfront
- Back Yard Fenced
- Private Lot
- Irrigation
- Cleared Lot
- Property is zoned GR
HOA Fees
- $119 Monthly HOA Fees
Parking
- 3 Car Attached Garage
Property Views
- Water
- Golf Course
Home Design
- Stucco
Interior Spaces
- 2-Story Property
- Elevator
- Open Floorplan
- Wet Bar
- Built-In Features
- Bar Fridge
- Ceiling Fan
- Insulated Windows
- Mud Room
- Entrance Foyer
- Family Room with Fireplace
- Crawl Space
- Home Security System
Kitchen
- Double Oven
- Gas Oven
- Gas Cooktop
- Range Hood
- Microwave
- Freezer
- Dishwasher
- Kitchen Island
Flooring
- Wood
- Tile
Bedrooms and Bathrooms
- Walk-In Closet
Laundry
- Laundry Room
- Washer and Electric Dryer Hookup
Pool
- In Ground Pool
- Spa
Outdoor Features
- Pier
- Personal Watercraft Lift
- Boat Lift
- Balcony
- Covered patio or porch
- Outdoor Kitchen
- Outdoor Gas Grill
Schools
- Cornelius Elementary School
- Bailey Middle School
- William Amos Hough High School
Utilities
- Forced Air Zoned Heating and Cooling System
- Floor Furnace
- Vented Exhaust Fan
- Underground Utilities
- Power Generator
Listing and Financial Details
- Assessor Parcel Number 001-591-20
Community Details
Overview
- Hawthorne Management Association, Phone Number (704) 377-0114
- Built by JMR Properties
- The Peninsula Subdivision
- Mandatory home owners association
Amenities
- Picnic Area
- Clubhouse
Recreation
- Golf Course Community
- Tennis Courts
- Water Sports
Map
Home Values in the Area
Average Home Value in this Area
Property History
| Date | Event | Price | Change | Sq Ft Price |
|---|---|---|---|---|
| 12/27/2024 12/27/24 | Sold | $5,400,000 | -9.9% | $864 / Sq Ft |
| 11/23/2024 11/23/24 | Pending | -- | -- | -- |
| 09/27/2024 09/27/24 | Price Changed | $5,995,000 | -4.1% | $960 / Sq Ft |
| 09/03/2024 09/03/24 | Price Changed | $6,250,000 | -8.0% | $1,000 / Sq Ft |
| 08/09/2024 08/09/24 | For Sale | $6,795,000 | +144.9% | $1,088 / Sq Ft |
| 05/14/2018 05/14/18 | Sold | $2,775,000 | -7.5% | $444 / Sq Ft |
| 03/21/2018 03/21/18 | Pending | -- | -- | -- |
| 10/19/2017 10/19/17 | For Sale | $2,999,000 | -- | $480 / Sq Ft |
Tax History
| Year | Tax Paid | Tax Assessment Tax Assessment Total Assessment is a certain percentage of the fair market value that is determined by local assessors to be the total taxable value of land and additions on the property. | Land | Improvement |
|---|---|---|---|---|
| 2023 | $25,547 | $3,946,600 | $1,300,000 | $2,646,600 |
| 2022 | $22,686 | $2,667,700 | $950,000 | $1,717,700 |
| 2021 | $22,419 | $2,667,700 | $950,000 | $1,717,700 |
| 2020 | $22,714 | $2,702,900 | $950,000 | $1,752,900 |
| 2019 | $22,708 | $2,702,900 | $950,000 | $1,752,900 |
| 2018 | $9,496 | $765,400 | $393,800 | $371,600 |
| 2017 | $8,219 | $765,400 | $393,800 | $371,600 |
| 2016 | $8,216 | $765,400 | $393,800 | $371,600 |
| 2015 | $8,097 | $765,400 | $393,800 | $371,600 |
| 2014 | $9,480 | $896,600 | $525,000 | $371,600 |
Mortgage History
| Date | Status | Loan Amount | Loan Type |
|---|---|---|---|
| Open | $3,550,000 | New Conventional | |
| Previous Owner | $1,000,000 | Credit Line Revolving | |
| Previous Owner | $450,000 | Credit Line Revolving | |
| Previous Owner | $120,000 | Credit Line Revolving | |
| Previous Owner | $2,220,000 | Adjustable Rate Mortgage/ARM | |
| Previous Owner | $2,220,000 | Adjustable Rate Mortgage/ARM | |
| Previous Owner | $1,996,425 | Construction | |
| Previous Owner | $163,000 | Credit Line Revolving | |
| Previous Owner | $647,500 | Unknown | |
| Previous Owner | $647,500 | New Conventional | |
| Previous Owner | $45,178 | Unknown | |
| Previous Owner | $650,000 | Unknown | |
| Previous Owner | $170,000 | Credit Line Revolving | |
| Previous Owner | $450,000 | Purchase Money Mortgage |
Deed History
| Date | Type | Sale Price | Title Company |
|---|---|---|---|
| Warranty Deed | $5,400,000 | Tryon Title | |
| Warranty Deed | $2,775,000 | None Available | |
| Warranty Deed | $825,000 | None Available | |
| Interfamily Deed Transfer | -- | None Available | |
| Warranty Deed | $925,000 | -- | |
| Warranty Deed | $730,000 | -- |
Similar Home in Cornelius, NC
Source: Canopy MLS (Canopy Realtor® Association)
MLS Number: 4168882
APN: 001-591-20
- 18612 Balmore Pines Ln
- 19216 Peninsula Shores Dr
- 17429 Staysail Ct
- 19577 Meta Rd
- 19118 Betty Stough Rd
- 19528 Mary Ardrey Cir
- 17701 Springwinds Dr
- 18032 Nantz Rd
- 18528 Nantz Rd
- 18912 Peninsula Point Dr
- 16116 Lakeside Loop Ln
- 19040 Mary Ardrey Cir
- 18210 Pompano Place
- 17418 Sailors Watch Place
- 18212 Pompano Place
- 17728 Jetton Green Loop
- 18800 Nantz Rd
- 19113 Southport Dr
- 7844 Village Harbor Dr
- 18641 Harborside Dr Unit 33
