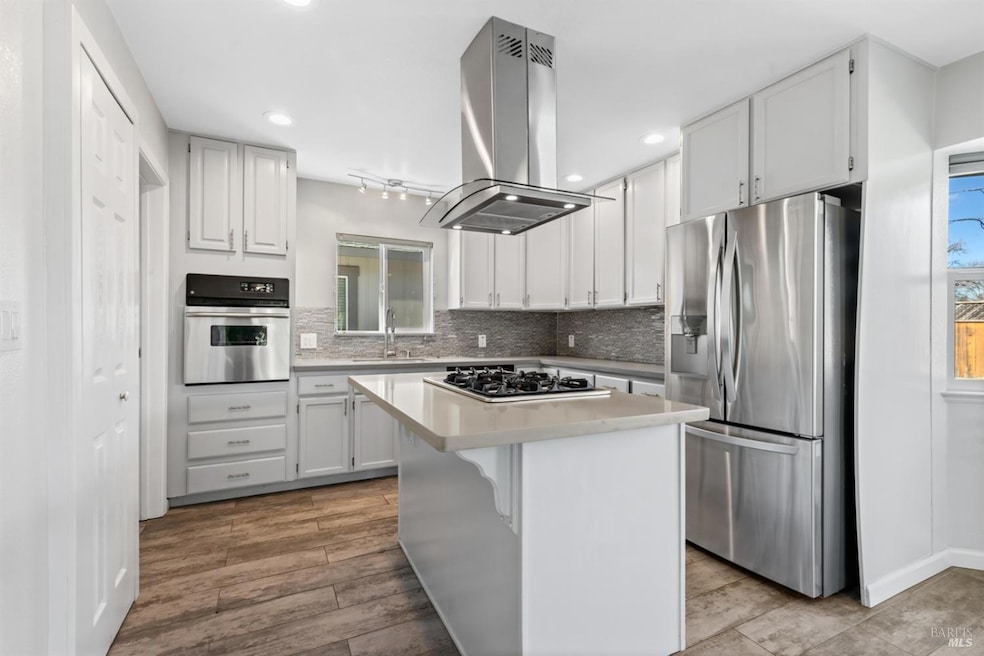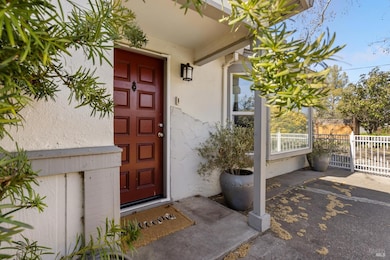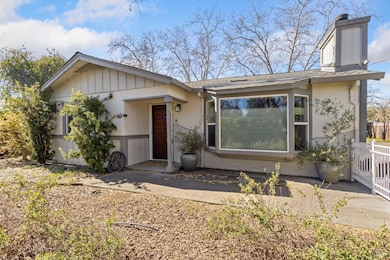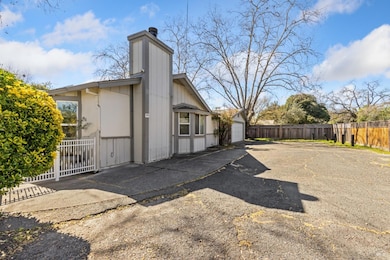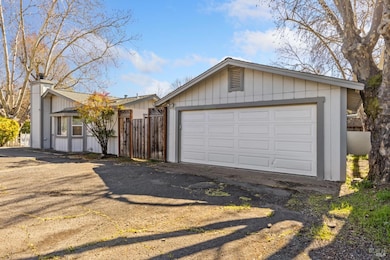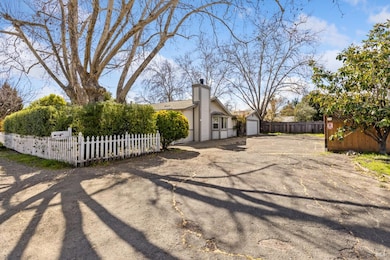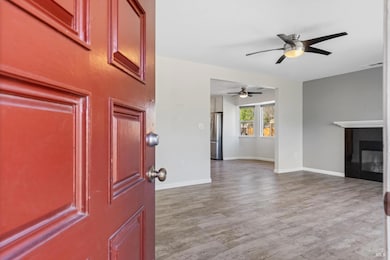
19004 Railroad Ave Sonoma, CA 95476
Estimated payment $4,899/month
Highlights
- Engineered Wood Flooring
- Great Room
- Breakfast Area or Nook
- Attic
- Stone Countertops
- Walk-In Pantry
About This Home
Welcome to this light and bright single level home that has been beautifully updated. The floorplan flows comfortably from the front living room which features a wood burning fireplace and bay window with seating into the kitchen. The kitchen dining area has surrounding windows but also a dine in bar top at the island with a gas cooktop in the center of the kitchen. Stainless appliances, corian countertops, updated cabinets, stainless sink, an updated faucet and pretty tile backsplash makes this kitchen shine. Three bedrooms are all carpeted with ceiling fans. All the windows have window coverings and are double paned. The primary room has access to the backyard, a walk in closet, tiled shower over tub with two vanities and tile floor. The laundry room is off the kitchen and also has access to the backyard. (washer/dryer convey) The detached two car garage is large and can be used as a workshop. Lots of parking available, room for an rv, or possible add on. The back patio is ideal for outdoor entertaining and is fully fenced. The property has a low maintenance front and back garden and is on drip irrigation. Beautiful trees around the property and neighborhood. Location has great egress to San Francisco - only an hour away or 45 minutes to the coast.
Home Details
Home Type
- Single Family
Est. Annual Taxes
- $8,221
Year Built
- Built in 1954 | Remodeled
Lot Details
- 5,998 Sq Ft Lot
- East Facing Home
- Wood Fence
- Aluminum or Metal Fence
- Landscaped
- Front Yard Sprinklers
- Low Maintenance Yard
- Garden
- Property is zoned R15UA
Parking
- 2 Car Detached Garage
- 4 Open Parking Spaces
- Garage Door Opener
- Guest Parking
Home Design
- Slab Foundation
- Composition Roof
- Wood Siding
- Stucco
- Stone
Interior Spaces
- 1,346 Sq Ft Home
- 1-Story Property
- Ceiling Fan
- Wood Burning Fireplace
- Stone Fireplace
- Great Room
- Living Room with Fireplace
- Combination Dining and Living Room
- Attic
Kitchen
- Breakfast Area or Nook
- Breakfast Bar
- Walk-In Pantry
- Built-In Electric Oven
- Gas Cooktop
- Range Hood
- Ice Maker
- Dishwasher
- Kitchen Island
- Stone Countertops
Flooring
- Engineered Wood
- Carpet
- Tile
Bedrooms and Bathrooms
- 3 Bedrooms
- Walk-In Closet
- Bathroom on Main Level
- 2 Full Bathrooms
- Tile Bathroom Countertop
- Separate Shower
- Low Flow Shower
Laundry
- Laundry on main level
- Dryer
- Washer
- 220 Volts In Laundry
Home Security
- Carbon Monoxide Detectors
- Fire and Smoke Detector
- Front Gate
Eco-Friendly Details
- Energy-Efficient Windows
Outdoor Features
- Courtyard
- Enclosed patio or porch
Utilities
- Central Heating and Cooling System
- Heating System Uses Gas
- Gas Water Heater
- Internet Available
- Cable TV Available
Community Details
- Depot Grounds Subdivision
Listing and Financial Details
- Assessor Parcel Number 052-351-022-000
Map
Home Values in the Area
Average Home Value in this Area
Tax History
| Year | Tax Paid | Tax Assessment Tax Assessment Total Assessment is a certain percentage of the fair market value that is determined by local assessors to be the total taxable value of land and additions on the property. | Land | Improvement |
|---|---|---|---|---|
| 2023 | $8,221 | $560,943 | $227,563 | $333,380 |
| 2022 | $6,235 | $549,945 | $223,101 | $326,844 |
| 2021 | $5,973 | $539,163 | $218,727 | $320,436 |
| 2020 | $5,897 | $533,636 | $216,485 | $317,151 |
| 2019 | $5,669 | $523,174 | $212,241 | $310,933 |
| 2018 | $5,671 | $512,917 | $208,080 | $304,837 |
| 2017 | $6,563 | $502,860 | $204,000 | $298,860 |
| 2016 | $5,193 | $493,000 | $200,000 | $293,000 |
| 2015 | $3,584 | $272,000 | $115,000 | $157,000 |
| 2014 | -- | $272,000 | $115,000 | $157,000 |
Property History
| Date | Event | Price | Change | Sq Ft Price |
|---|---|---|---|---|
| 04/10/2025 04/10/25 | Price Changed | $755,000 | -1.8% | $561 / Sq Ft |
| 03/05/2025 03/05/25 | For Sale | $769,000 | -- | $571 / Sq Ft |
Deed History
| Date | Type | Sale Price | Title Company |
|---|---|---|---|
| Grant Deed | -- | First American Title | |
| Grant Deed | $493,000 | Cornerstone Title Company | |
| Interfamily Deed Transfer | -- | Cornerstone Title Company | |
| Grant Deed | $352,000 | Cornerstone Title Company | |
| Deed In Lieu Of Foreclosure | $298,730 | Servicelink |
Mortgage History
| Date | Status | Loan Amount | Loan Type |
|---|---|---|---|
| Open | $170,000 | Balloon | |
| Previous Owner | $175,000 | Commercial | |
| Previous Owner | $423,850 | VA | |
| Previous Owner | $478,667 | VA | |
| Previous Owner | $493,000 | VA | |
| Previous Owner | $275,000 | Purchase Money Mortgage | |
| Previous Owner | $210,000 | Unknown |
Similar Homes in the area
Source: Bay Area Real Estate Information Services (BAREIS)
MLS Number: 325018215
APN: 052-351-022
- 703 W Verano Ave
- 0 Verano Ave Unit 323929512
- 527 Hopkins St
- 18839 Nikki Dr
- 1025 Laurel Ave
- 19140 Riverside Dr
- 19322 Quigley Ln
- 1079 Verano Ave
- 170 La Mancha Dr
- 116 La Mancha Dr
- 18869 Beatrice Dr
- 178 La Mancha Dr
- 847 Princeton Dr
- 1085 Solano Ave
- 667 Cherry Ave Unit 34
- 615 Cherry Ave
- 611 Cherry Ave
- 191 La Mancha Dr
- 18615 Manzanita Rd
- 123 La Mancha Dr
