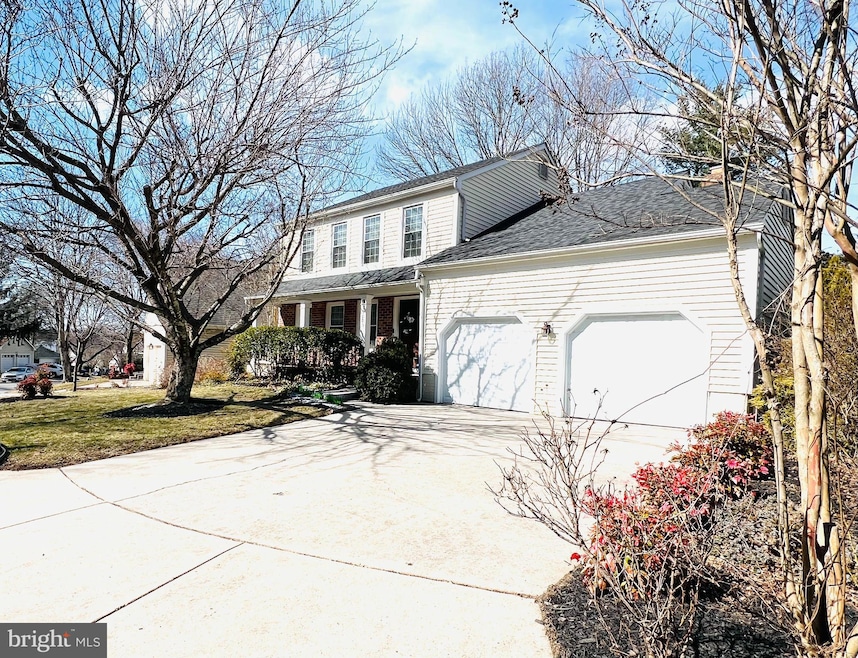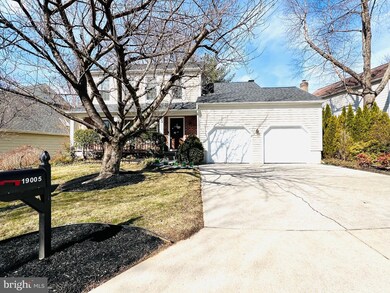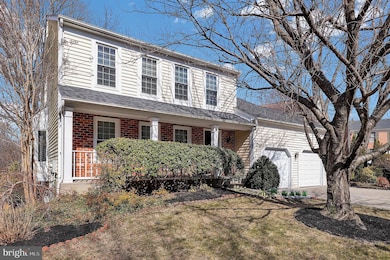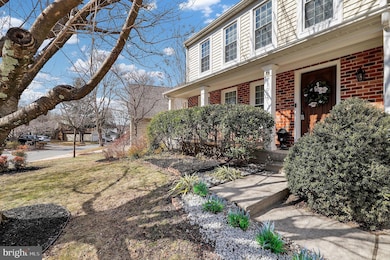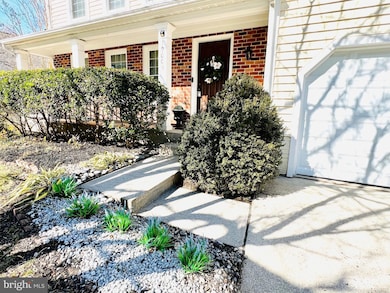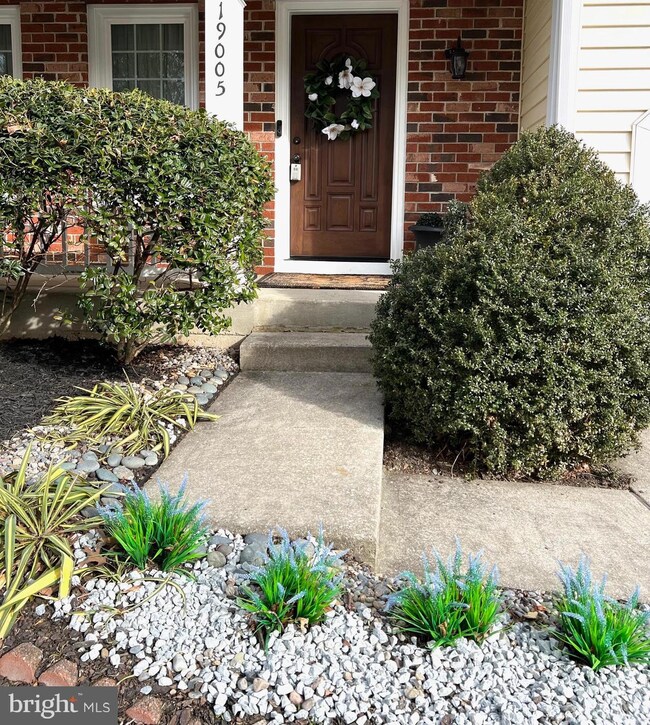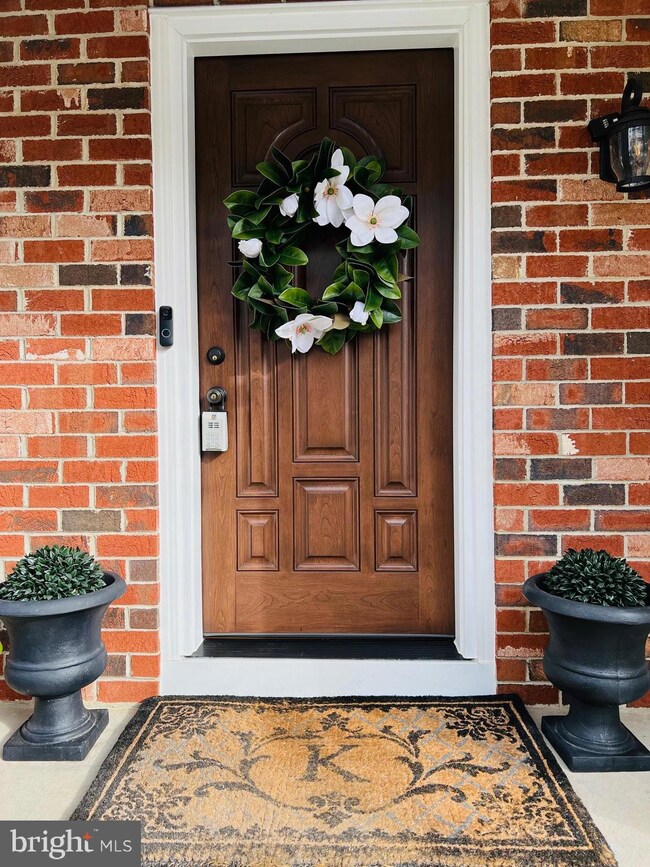
19005 Leatherbark Dr Germantown, MD 20874
Highlights
- Colonial Architecture
- Deck
- Vaulted Ceiling
- Roberto W. Clemente Middle Rated A-
- Recreation Room
- Wood Flooring
About This Home
As of April 2025Welcome to this stunning single-family home, perfectly situated at the entrance of a peaceful cul-de-sac in a highly sought-after community. Offering a blend of privacy, tranquility, and convenience, this home provides an inviting sanctuary.
As you enter, you're immediately greeted by gleaming hardwood floors that set the tone for the warmth and charm throughout the home. The main level features a spacious living room, a formal dining area with a charming bay window nook, and a cozy family room with a wood-burning fireplace. The updated kitchen is an entertainer’s dream, with an abundance of maple cabinetry, a work station, and two large pantries. It flows seamlessly into the family room with vaulted ceilings, creating an ideal space for both relaxation and gatherings. A sliding glass door leads to a sprawling deck, perfect for enjoying the balance of indoor and outdoor living.
Upstairs, you’ll find three generously sized bedrooms, including a luxurious primary suite offering a private sitting area, soaring vaulted ceilings, and a walk-in closet. The en-suite bath is a true retreat, featuring dual sinks, a soaking tub, and a separate stall shower.
The walkout lower level adds even more living space, with a large recreation room, office areas featuring generous built-in bookshelves, a bonus room, a full bathroom, and a wet bar with seating. Whether you're hosting guests or unwinding with family, this space is perfect for both entertaining and relaxing. Sliding glass doors open to a charming patio and a private, fenced backyard—ideal for outdoor enjoyment. The attached two-car garage and spacious driveway provide ample parking and convenience.
Step outside into your peaceful backyard oasis, where you can relax or entertain in complete privacy. This home is ideally located just moments from shopping, dining, and I-270, offering easy access to all the amenities you need and convenient commuting options.
Key Updates & Features:
New roof, gutter covers, garage doors, and front-side windows
Custom mahogany front door and freshly painted rooms throughout
Master bath fully updated in February 2025 with custom vanity, new faucets, mirrors, and fresh paint
Beautiful hardwood floors on the 2nd and 3rd floors (installed within the last 1-7 years)
Deck recently restained, backyard fence installed within the past 1-2 years
Hot water tank and HVAC systems replaced 5-7 years ago
HOA Benefits:
Curbside leaf collection and trash service
Additional Perks:
Quiet cul-de-sac location with minimal traffic.
Walking distance to Roberto Clemente Magnet School and Poolesville High School (Magnet bus service available). You will enjoy a close distance to Waring Station Park and Blackhill Regional Park.
Quick access to I-270 and nearby amenities, including doctors, hospitals, libraries, Black Hill Park, and more. Located in the heart of the Washington Metropolitan Area, this charming home in Germantown, MD offers easy access to downtown D.C. while providing a peaceful suburban retreat with excellent schools and amenities nearby—don’t miss the chance to make it yours! Schedule a showing today and experience the ultimate in comfort and convenience.
Last Agent to Sell the Property
Mandy Kaur
Redfin Corp License #SP98360618

Home Details
Home Type
- Single Family
Est. Annual Taxes
- $5,542
Year Built
- Built in 1989
Lot Details
- 8,583 Sq Ft Lot
- Cul-De-Sac
- Back Yard Fenced
- Property is in excellent condition
- Property is zoned R200
HOA Fees
- $34 Monthly HOA Fees
Parking
- 2 Car Direct Access Garage
- 4 Driveway Spaces
- Front Facing Garage
Home Design
- Colonial Architecture
- Brick Exterior Construction
- Composition Roof
Interior Spaces
- Property has 3 Levels
- Wet Bar
- Built-In Features
- Vaulted Ceiling
- 2 Fireplaces
- Fireplace With Glass Doors
- Fireplace Mantel
- Window Treatments
- Bay Window
- Window Screens
- French Doors
- Sliding Doors
- Family Room
- Living Room
- Dining Room
- Recreation Room
- Wood Flooring
- Storm Doors
Kitchen
- Eat-In Kitchen
- Gas Oven or Range
- Built-In Microwave
- Ice Maker
- Dishwasher
- Stainless Steel Appliances
- Upgraded Countertops
- Disposal
Bedrooms and Bathrooms
- En-Suite Primary Bedroom
- En-Suite Bathroom
- Whirlpool Bathtub
Laundry
- Laundry Room
- Laundry on main level
- Dryer
- Washer
Finished Basement
- Heated Basement
- Walk-Out Basement
- Basement Fills Entire Space Under The House
- Connecting Stairway
- Interior and Rear Basement Entry
- Shelving
- Basement Windows
Eco-Friendly Details
- Energy-Efficient Appliances
Outdoor Features
- Deck
- Patio
- Porch
Schools
- S. Christa Mcauliffe Elementary School
- Roberto W. Clemente Middle School
- Seneca Valley High School
Utilities
- Forced Air Heating and Cooling System
- Vented Exhaust Fan
- Natural Gas Water Heater
- Cable TV Available
Community Details
- Association fees include common area maintenance, snow removal, trash
- Crawford Farm HOA
- Built by WINCHESTER
- Gunners Lake Village Subdivision
Listing and Financial Details
- Tax Lot 15
- Assessor Parcel Number 160902647904
Map
Home Values in the Area
Average Home Value in this Area
Property History
| Date | Event | Price | Change | Sq Ft Price |
|---|---|---|---|---|
| 04/18/2025 04/18/25 | Sold | $700,000 | -2.8% | $247 / Sq Ft |
| 02/25/2025 02/25/25 | For Sale | $720,000 | -- | $254 / Sq Ft |
Tax History
| Year | Tax Paid | Tax Assessment Tax Assessment Total Assessment is a certain percentage of the fair market value that is determined by local assessors to be the total taxable value of land and additions on the property. | Land | Improvement |
|---|---|---|---|---|
| 2024 | $5,542 | $442,567 | $0 | $0 |
| 2023 | $4,507 | $414,800 | $160,000 | $254,800 |
| 2022 | $4,215 | $407,733 | $0 | $0 |
| 2021 | $3,981 | $400,667 | $0 | $0 |
| 2020 | $3,981 | $393,600 | $153,100 | $240,500 |
| 2019 | $3,943 | $391,533 | $0 | $0 |
| 2018 | $3,920 | $389,467 | $0 | $0 |
| 2017 | $3,975 | $387,400 | $0 | $0 |
| 2016 | -- | $380,900 | $0 | $0 |
| 2015 | $3,884 | $374,400 | $0 | $0 |
| 2014 | $3,884 | $367,900 | $0 | $0 |
Mortgage History
| Date | Status | Loan Amount | Loan Type |
|---|---|---|---|
| Open | $388,000 | New Conventional | |
| Closed | $340,000 | Stand Alone Second | |
| Closed | $350,000 | Unknown | |
| Previous Owner | $186,300 | No Value Available |
Deed History
| Date | Type | Sale Price | Title Company |
|---|---|---|---|
| Deed | $406,100 | -- | |
| Deed | $406,100 | -- | |
| Deed | $210,000 | -- | |
| Deed | $207,000 | -- |
Similar Homes in Germantown, MD
Source: Bright MLS
MLS Number: MDMC2167118
APN: 09-02647904
- 11906 Leatherbark Way
- 12003 Provost Way
- 18904 Ebbtide Cir
- 18949 Ferry Landing Cir
- 18950 Ferry Landing Cir
- 12201 Saint Peter Ct Unit M
- 18909 Abbotsford Cir
- 11632 Bedford Ct
- 12169 Flag Harbor Dr
- 12209 Peach Crest Dr Unit 903
- 18910 Abbotsford Cir
- 12217 Eagles Nest Ct Unit D
- 12216 Eagles Nest Ct Unit C
- 18708 Caledonia Ct Unit K
- 18700 Caledonia Ct Unit D
- 19120 Plummer Dr
- 12205 Peach Crest Dr Unit H
- 12301 Silvergate Way
- 12201 Peach Crest Dr Unit 901
- 12416 Port Haven Dr
