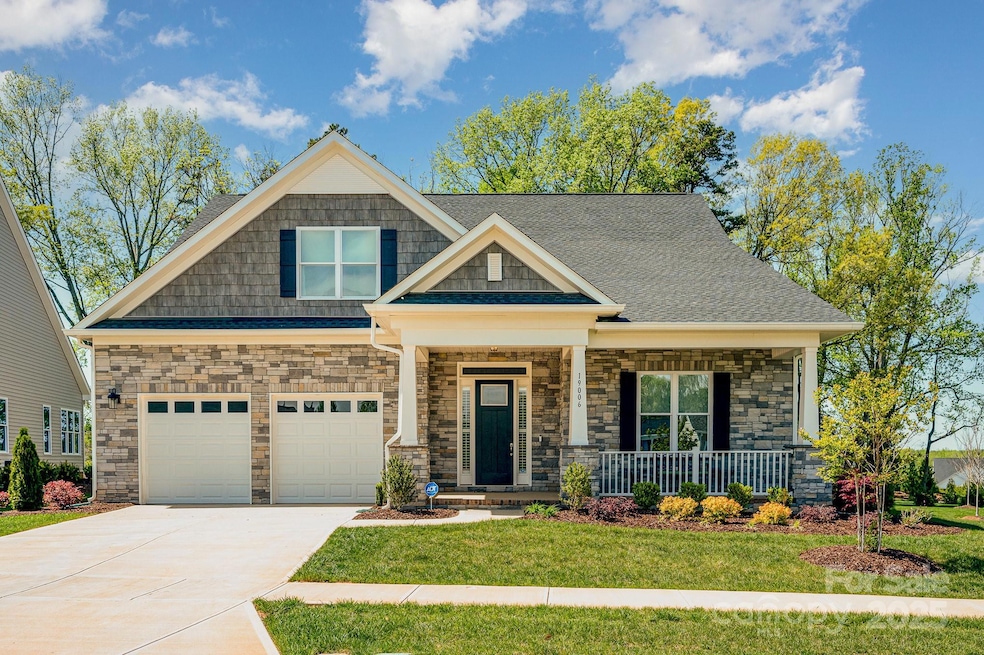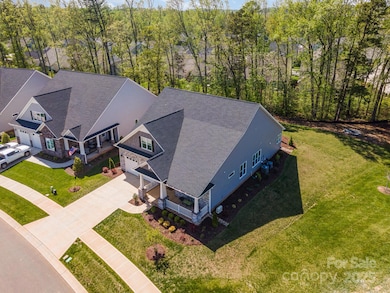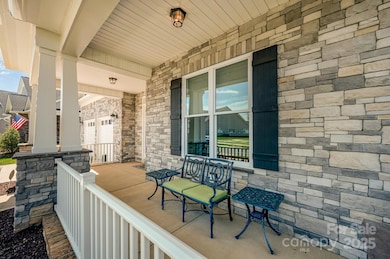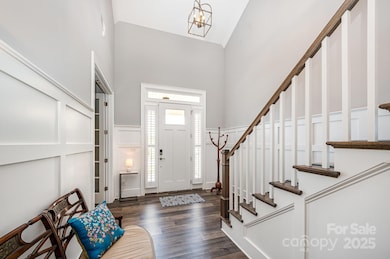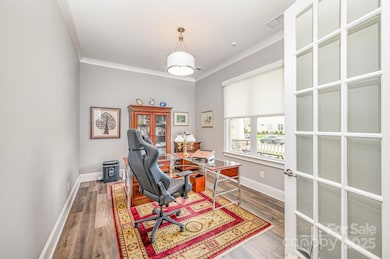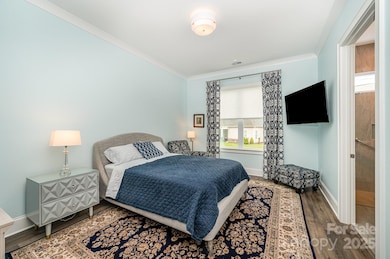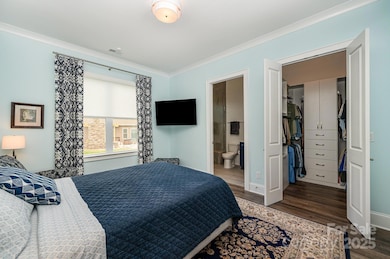
19006 Brandon James Dr Cornelius, NC 28031
Estimated payment $7,604/month
Highlights
- Fitness Center
- Open Floorplan
- Pond
- Senior Community
- Clubhouse
- Wooded Lot
About This Home
This exquisitely upgraded Carson model with an upper level is nestled on a premium, tree-lined lot in one of Lake Norman’s most coveted 55+ communities. Experience refined living with a sweeping staircase, full-height wainscoting, and a private study with elegant French doors. The thoughtful floor plan includes a guest suite with custom walk-in closet and ensuite bath, plus a separate powder room to ensure privacy. The great room stuns with wood beams, gas fireplace, and built-ins, while the chef’s kitchen showcases Subzero and Wolf appliances, an oversized island, and expansive prep space. The luxurious primary suite offers a stacked tray ceiling, spa-inspired steam shower, and custom roll-out closets. Upstairs features a bonus room, guest suite, flex room, and full bath—ideal for hosting or hobbies. Unwind in your screened porch or on the patio with tranquil wooded views. Resort-style amenities include clubhouse, pool, fitness center, and more. Luxury and lifestyle, welcome home!
Listing Agent
Helen Adams Realty Brokerage Email: rmangiapane@helenadamsrealty.com License #317408

Open House Schedule
-
Saturday, April 26, 202512:00 to 2:00 pm4/26/2025 12:00:00 PM +00:004/26/2025 2:00:00 PM +00:00Add to Calendar
Home Details
Home Type
- Single Family
Year Built
- Built in 2024
Lot Details
- Level Lot
- Irrigation
- Wooded Lot
- Lawn
- Property is zoned CZ(MPD)
HOA Fees
- $364 Monthly HOA Fees
Parking
- 2 Car Attached Garage
- Front Facing Garage
- Garage Door Opener
- Driveway
- 2 Open Parking Spaces
Home Design
- Slab Foundation
- Vinyl Siding
- Stone Veneer
Interior Spaces
- 2-Story Property
- Open Floorplan
- Bar Fridge
- Ceiling Fan
- Self Contained Fireplace Unit Or Insert
- Gas Fireplace
- Insulated Windows
- Window Screens
- French Doors
- Mud Room
- Entrance Foyer
- Great Room with Fireplace
- Screened Porch
Kitchen
- Oven
- Gas Cooktop
- Range Hood
- Microwave
- Plumbed For Ice Maker
- Dishwasher
- Kitchen Island
- Disposal
Flooring
- Tile
- Vinyl
Bedrooms and Bathrooms
- Split Bedroom Floorplan
- Walk-In Closet
Laundry
- Laundry Room
- Washer and Electric Dryer Hookup
Outdoor Features
- Pond
- Patio
Schools
- Davidson K-8 Elementary And Middle School
- William Amos Hough High School
Utilities
- Central Heating and Cooling System
- Heating System Uses Natural Gas
- Underground Utilities
- Tankless Water Heater
- Gas Water Heater
Listing and Financial Details
- Assessor Parcel Number 007-541-51
Community Details
Overview
- Senior Community
- Baileys Glen HOA, Phone Number (704) 895-0606
- Baileys Glen Subdivision
- Mandatory home owners association
Recreation
- Tennis Courts
- Sport Court
- Indoor Game Court
- Recreation Facilities
- Fitness Center
- Community Pool
Additional Features
- Clubhouse
- Card or Code Access
Map
Home Values in the Area
Average Home Value in this Area
Tax History
| Year | Tax Paid | Tax Assessment Tax Assessment Total Assessment is a certain percentage of the fair market value that is determined by local assessors to be the total taxable value of land and additions on the property. | Land | Improvement |
|---|---|---|---|---|
| 2024 | -- | $250,400 | $150,000 | $100,400 |
Property History
| Date | Event | Price | Change | Sq Ft Price |
|---|---|---|---|---|
| 04/19/2025 04/19/25 | For Sale | $1,100,000 | -- | $311 / Sq Ft |
Similar Homes in the area
Source: Canopy MLS (Canopy Realtor® Association)
MLS Number: 4247677
APN: 007-541-51
- 19031 Brandon James Dr
- 19006 Brandon James Dr
- 12912 Bailey Rd
- 14015 Cameryn Elise Dr
- 14007 Cameryn Elise Dr
- 15909 Heath Aster Way
- 19117 Davidson Concord Rd
- 18637 Davidson Concord Rd
- 11330 James Coy Rd Unit Covington
- 11327 James Coy Rd
- 11318 James Coy Rd Unit Devonshire
- 12821 Mayes Rd
- 12619 Old Westbury Dr
- 13527 Davidson Place Dr
- 12813 Mayes Rd
- 12202 Anne Blount Alley
- 12817 Mayes Rd
- 12326 Cranberry Glades Dr
- 19320 Davidson Concord Rd
- 18721 Dumbarton Oaks Dr
