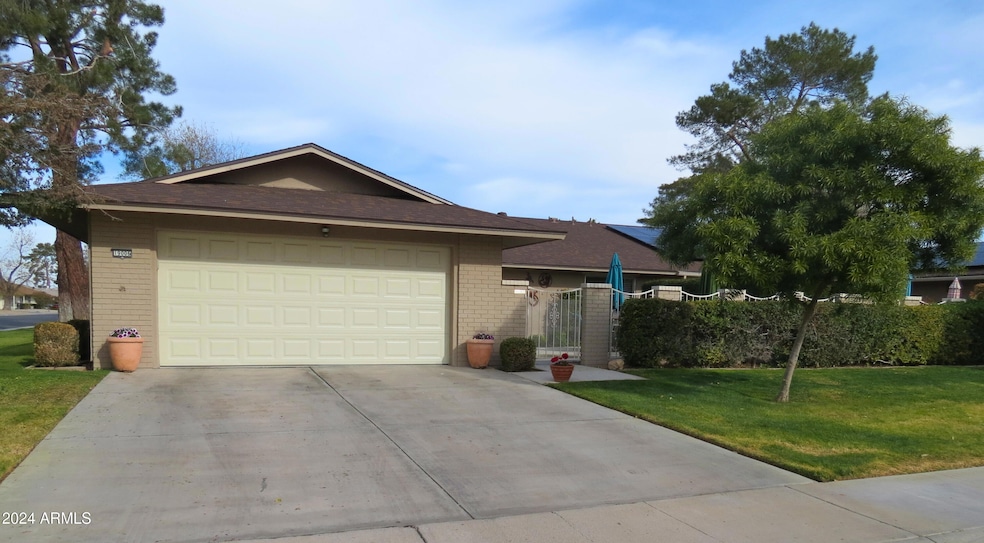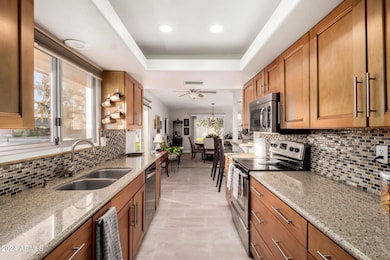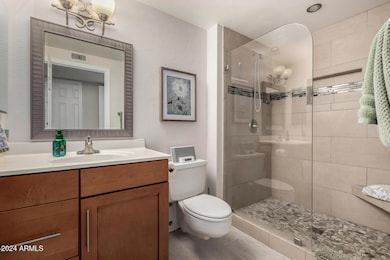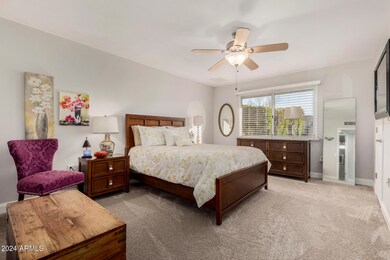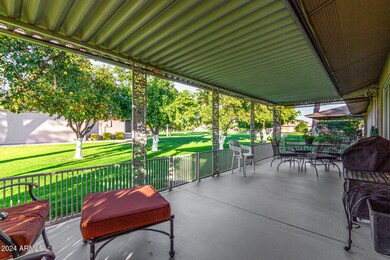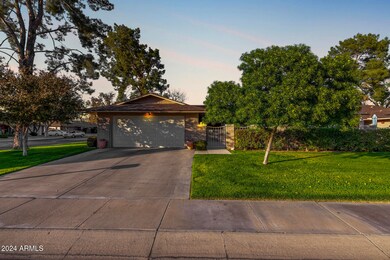
19006 N Sombrero Cir Sun City, AZ 85373
Highlights
- Golf Course Community
- Fitness Center
- Corner Lot
- Parkridge Elementary School Rated A-
- Clubhouse
- Private Yard
About This Home
As of March 2025Beautifully remodeled Gemini Twin with a private courtyard entry! This home features an open floor plan with a spacious great room and neutral decor. The stunning kitchen boasts upgraded cabinets, quartz countertops, a breakfast bar, and stainless steel appliances. Both bedrooms feature walk-in closets, with the hall bath offering direct access to the guest room. Modern updates include beautifully renovated bathrooms, new flooring, and a roof replaced in 2021. Enjoy a separate office space, a 2-car garage with built-in storage, and a covered patio overlooking a greenbelt with citrus trees. Ideal location, just half a mile from the nearest rec center!
Co-Listed By
Donna Berthelson
Home Realty License #SA527761000
Townhouse Details
Home Type
- Townhome
Est. Annual Taxes
- $1,097
Year Built
- Built in 1977
Lot Details
- 379 Sq Ft Lot
- Wrought Iron Fence
- Block Wall Fence
- Front Yard Sprinklers
- Sprinklers on Timer
- Private Yard
- Grass Covered Lot
HOA Fees
- $314 Monthly HOA Fees
Parking
- 2 Car Garage
- Garage Door Opener
Home Design
- Twin Home
- Roof Updated in 2021
- Wood Frame Construction
- Composition Roof
- Stucco
Interior Spaces
- 1,790 Sq Ft Home
- 1-Story Property
- Ceiling Fan
- Double Pane Windows
- Solar Screens
Kitchen
- Eat-In Kitchen
- Breakfast Bar
- Built-In Microwave
Flooring
- Floors Updated in 2021
- Carpet
- Tile
Bedrooms and Bathrooms
- 2 Bedrooms
- 2 Bathrooms
Accessible Home Design
- Grab Bar In Bathroom
- No Interior Steps
Outdoor Features
- Covered patio or porch
Schools
- Adult Elementary And Middle School
- Adult High School
Utilities
- Refrigerated and Evaporative Cooling System
- Heating Available
- High Speed Internet
- Cable TV Available
Listing and Financial Details
- Tax Lot 158
- Assessor Parcel Number 200-96-158
Community Details
Overview
- Association fees include sewer, pest control, ground maintenance, front yard maint, trash, water, maintenance exterior
- Colby Management Association, Phone Number (623) 977-3860
- Built by Del Webb
- Sun City Unit 50 Subdivision, D7624 Modified Floorplan
Amenities
- Clubhouse
- Theater or Screening Room
- Recreation Room
Recreation
- Golf Course Community
- Tennis Courts
- Pickleball Courts
- Fitness Center
- Heated Community Pool
- Community Spa
- Bike Trail
Map
Home Values in the Area
Average Home Value in this Area
Property History
| Date | Event | Price | Change | Sq Ft Price |
|---|---|---|---|---|
| 03/06/2025 03/06/25 | Sold | $364,000 | -0.2% | $203 / Sq Ft |
| 02/04/2025 02/04/25 | Pending | -- | -- | -- |
| 12/12/2024 12/12/24 | For Sale | $364,900 | +367.8% | $204 / Sq Ft |
| 03/05/2012 03/05/12 | Sold | $78,000 | 0.0% | $44 / Sq Ft |
| 02/16/2012 02/16/12 | Pending | -- | -- | -- |
| 01/25/2012 01/25/12 | Off Market | $78,000 | -- | -- |
| 01/19/2012 01/19/12 | Price Changed | $84,900 | -19.1% | $47 / Sq Ft |
| 10/23/2011 10/23/11 | Price Changed | $105,000 | -16.0% | $59 / Sq Ft |
| 06/02/2011 06/02/11 | Price Changed | $125,000 | -6.0% | $70 / Sq Ft |
| 05/02/2011 05/02/11 | For Sale | $133,000 | -- | $74 / Sq Ft |
Tax History
| Year | Tax Paid | Tax Assessment Tax Assessment Total Assessment is a certain percentage of the fair market value that is determined by local assessors to be the total taxable value of land and additions on the property. | Land | Improvement |
|---|---|---|---|---|
| 2025 | $1,097 | $14,213 | -- | -- |
| 2024 | $1,027 | $13,536 | -- | -- |
| 2023 | $1,027 | $23,200 | $4,640 | $18,560 |
| 2022 | $963 | $19,960 | $3,990 | $15,970 |
| 2021 | $994 | $18,200 | $3,640 | $14,560 |
| 2020 | $967 | $15,470 | $3,090 | $12,380 |
| 2019 | $952 | $13,320 | $2,660 | $10,660 |
| 2018 | $1,103 | $11,870 | $2,370 | $9,500 |
| 2017 | $884 | $11,130 | $2,220 | $8,910 |
| 2016 | $472 | $10,330 | $2,060 | $8,270 |
| 2015 | $793 | $9,580 | $1,910 | $7,670 |
Mortgage History
| Date | Status | Loan Amount | Loan Type |
|---|---|---|---|
| Previous Owner | $115,000 | Credit Line Revolving |
Deed History
| Date | Type | Sale Price | Title Company |
|---|---|---|---|
| Warranty Deed | $364,000 | Title Services Of The Valley | |
| Cash Sale Deed | $78,000 | First American Title Ins Co | |
| Interfamily Deed Transfer | -- | -- |
Similar Homes in the area
Source: Arizona Regional Multiple Listing Service (ARMLS)
MLS Number: 6793652
APN: 200-96-158
- 19046 N Signal Butte Cir
- 19053 N Lakeforest Dr
- 19202 N Signal Butte Cir
- 10103 W Saddle Ridge Dr
- 18852 N Aztec Dr
- 18625 N 103rd Ave
- 10414 W Ponderosa Cir
- 18614 N Conestoga Dr
- 19825 N Sombrero Cir
- 10421 W Signal Butte Cir
- 19206 N Palo Verde Dr
- 19222 N Palo Verde Dr
- 18621 N 104th Dr
- 18614 N Palo Verde Dr
- 18439 N Conestoga Dr
- 19613 N Signal Butte Cir
- 10314 W Manzanita Dr
- 10609 W Concho Cir
- 10118 W Concho Cir
- 10322 W Manzanita Dr Unit 46
