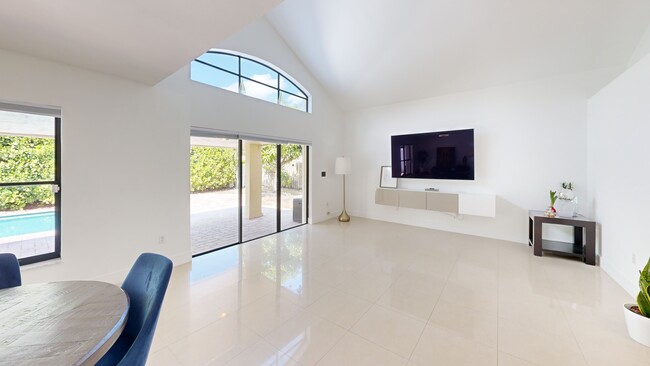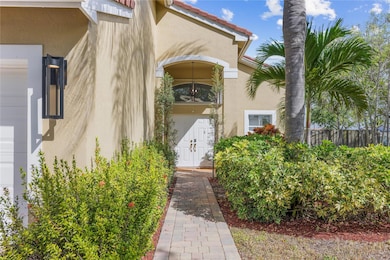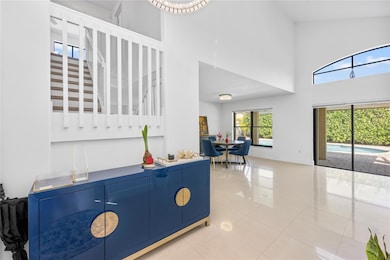
19009 NW 23rd St Pembroke Pines, FL 33029
Chapel Trail NeighborhoodEstimated payment $5,271/month
Highlights
- Very Popular Property
- Private Pool
- Fruit Trees
- Chapel Trail Elementary School Rated 9+
- Gated Community
- Vaulted Ceiling
About This Home
Beautifully updated 2-story pool home in Keystone Lake, Pembroke Pines! This spacious corner-lot property with over 2,000 sqft of Living Area and over 8,100 sf lot with ample parking and privacy, home features an open floor plan with elegant ceramic flooring throughout. . Upstairs you'll find 4 generously sized bedrooms including the main bedroom with a large walk-in closet , a Spacious bath w/ dual sinks , separate shower/tub & another full bath for guests. Enjoy outdoor living with a private pool, covered patio, perfect for relaxing or entertaining. Home comes complete with accordion shutters & upgraded hurricane rated garage doors. Located in a desirable 24 hr secured(gated) community with 3 entrances, access to top-rated schools, community parks & easy access to major highways.
Home Details
Home Type
- Single Family
Est. Annual Taxes
- $8,050
Year Built
- Built in 1998
Lot Details
- 8,184 Sq Ft Lot
- South Facing Home
- Fruit Trees
- Property is zoned (PUD)
HOA Fees
- $275 Monthly HOA Fees
Parking
- 2 Car Attached Garage
- Driveway
Property Views
- Garden
- Pool
Home Design
- Spanish Tile Roof
Interior Spaces
- 2,278 Sq Ft Home
- 2-Story Property
- Vaulted Ceiling
- Dining Area
- Den
- Utility Room
- Hurricane or Storm Shutters
Kitchen
- Breakfast Area or Nook
- Breakfast Bar
- Dishwasher
Flooring
- Wood
- Tile
Bedrooms and Bathrooms
- 4 Bedrooms
- Walk-In Closet
- Dual Sinks
- Separate Shower in Primary Bathroom
Laundry
- Laundry Room
- Washer and Dryer Hookup
Outdoor Features
- Private Pool
- Patio
Schools
- Chapel Trail Elementary School
- Silver Trail Middle School
- West Broward High School
Utilities
- Central Heating and Cooling System
- Electric Water Heater
- Water Softener is Owned
- Cable TV Available
Listing and Financial Details
- Assessor Parcel Number 513912131240
Community Details
Overview
- Keystone Lake Big Sky Plat Subdivision
Security
- Gated Community
Map
Home Values in the Area
Average Home Value in this Area
Tax History
| Year | Tax Paid | Tax Assessment Tax Assessment Total Assessment is a certain percentage of the fair market value that is determined by local assessors to be the total taxable value of land and additions on the property. | Land | Improvement |
|---|---|---|---|---|
| 2025 | $8,050 | $456,030 | -- | -- |
| 2024 | $7,837 | $443,180 | -- | -- |
| 2023 | $7,837 | $430,280 | $0 | $0 |
| 2022 | $7,408 | $417,750 | $0 | $0 |
| 2021 | $7,297 | $405,590 | $65,470 | $340,120 |
| 2020 | $6,672 | $371,210 | $0 | $0 |
| 2019 | $6,572 | $362,870 | $0 | $0 |
| 2018 | $6,335 | $356,110 | $0 | $0 |
| 2017 | $6,121 | $341,530 | $0 | $0 |
| 2016 | $6,106 | $334,510 | $0 | $0 |
| 2015 | $6,337 | $291,460 | $0 | $0 |
| 2014 | $5,836 | $264,970 | $0 | $0 |
| 2013 | -- | $240,890 | $65,470 | $175,420 |
Property History
| Date | Event | Price | Change | Sq Ft Price |
|---|---|---|---|---|
| 04/03/2025 04/03/25 | Price Changed | $775,000 | -3.1% | $340 / Sq Ft |
| 02/26/2025 02/26/25 | For Sale | $800,000 | +63.9% | $351 / Sq Ft |
| 12/30/2020 12/30/20 | Sold | $488,000 | +1.7% | $235 / Sq Ft |
| 11/02/2020 11/02/20 | For Sale | $480,000 | -- | $231 / Sq Ft |
Deed History
| Date | Type | Sale Price | Title Company |
|---|---|---|---|
| Warranty Deed | $488,000 | Perland T&E Svcs Corp | |
| Warranty Deed | $275,000 | Weston Title & Escrow Inc | |
| Trustee Deed | $183,000 | Attorney | |
| Quit Claim Deed | -- | None Available | |
| Warranty Deed | $450,000 | -- | |
| Warranty Deed | $225,000 | -- | |
| Deed | $165,600 | -- |
Mortgage History
| Date | Status | Loan Amount | Loan Type |
|---|---|---|---|
| Open | $499,224 | VA | |
| Previous Owner | $48,000 | Credit Line Revolving | |
| Previous Owner | $282,042 | VA | |
| Previous Owner | $284,075 | VA | |
| Previous Owner | $427,500 | Purchase Money Mortgage | |
| Previous Owner | $125,000 | No Value Available | |
| Previous Owner | $130,000 | New Conventional |
About the Listing Agent

If you are looking to find your family's new dream home, sell your house on the market, Invest or rent in your preferred South Florida community, contact me today.
It is my integrity, unrivaled work ethic, steadfast positive attitude, and unstoppable drive to supersede customer expectations that have made me one of the most personable and effective Real Estate Agents throughout the state and especially in the beautiful city areas of Dade, Broward and Palm Beach Counties.
As a
Carlos' Other Listings
Source: BeachesMLS (Greater Fort Lauderdale)
MLS Number: F10490280
APN: 51-39-12-13-1240
- 18990 NW 22nd St
- 19087 NW 23rd St
- 18840 NW 23rd Place
- 2090 NW 188th Ave
- 1975 NW 191st Ave
- 19187 NW 23rd St
- 1910 NW 190th Ave
- 19245 NW 14th St
- 2031 SW 185th Ave
- 19252 NW 14th St
- 18530 NW 22nd St
- 2313 NW 186th Ave
- 18489 NW 22nd St
- 1311 NW 193rd Ave
- 19423 NW 23rd Place
- 19327 NW 13th St
- 18528 NW 19th St
- 19429 NW 14th St
- 18774 NW 24th Place
- 19386 NW 13th St





