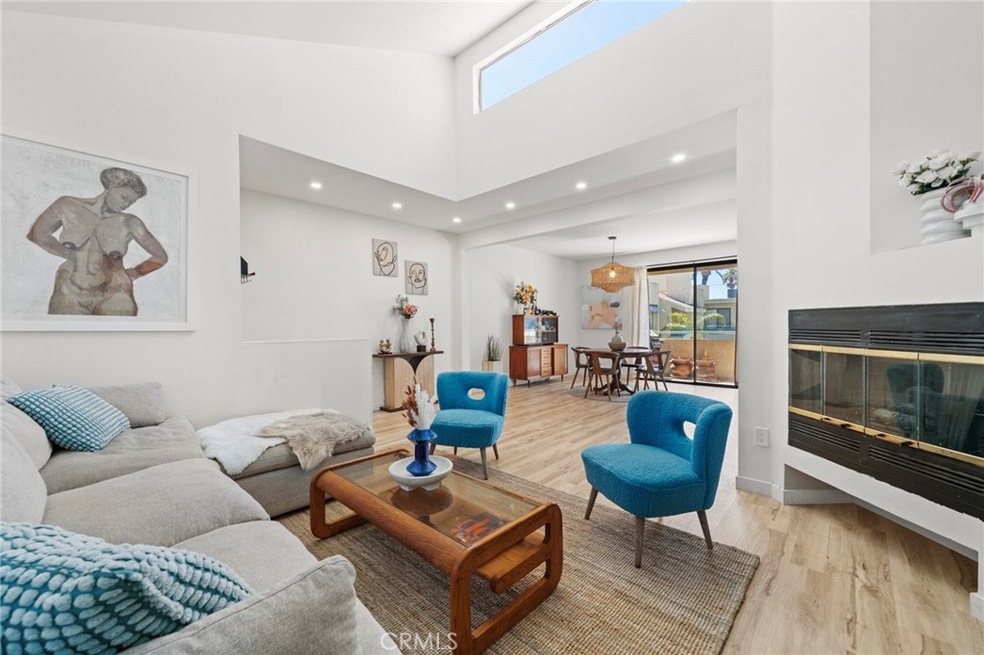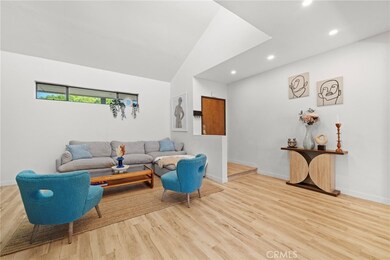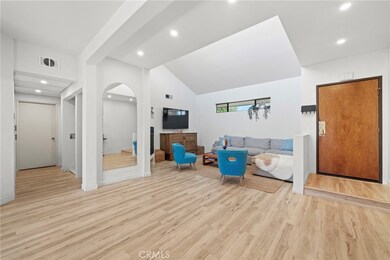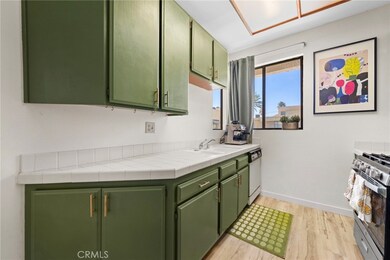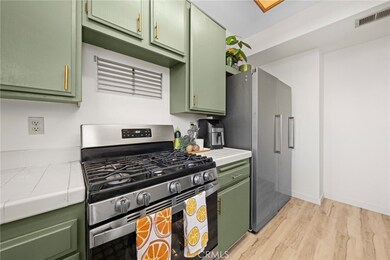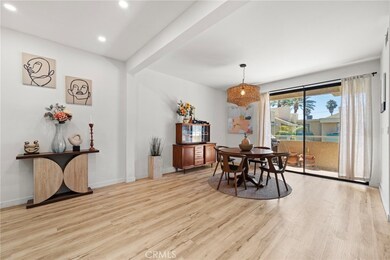
Highlights
- Fitness Center
- No Units Above
- 1.43 Acre Lot
- Spa
- Updated Kitchen
- Open Floorplan
About This Home
As of December 2024Welcome home to your beautiful, top-floor turnkey condo, featuring a spacious and bright floor plan with approximately $70,000 in upgrades. Enjoy new vinyl flooring, recessed lighting in the kitchen and living room, and a fully remodeled kitchen with new fixtures, cabinets, and modern finishes. Both bathrooms have been upgraded with sleek new vanities, and the home is equipped with a new AC system to keep you cool year-round. The patio offers a peaceful view of the pool, and the high ceilings with skylights flood the living room with natural light. This condo is located at the back of a meticulously maintained and secure complex, providing a quiet retreat with no street noise. You'll have the convenience of in-unit laundry hookups, but the community laundry room is right next door, making it incredibly easy to use! Only one wall of the unit is shared with the neighbor, ensuring extra privacy. The building is clean, well-kept, and offers fantastic amenities, including a well-maintained pool, gym, and recreation room. Additionally, the property comes with two easy and convenient tandem parking spaces (#23 and #24). The location is wonderful - quiet, safe, and in the best spot in town. The perfect home awaits you!
Last Agent to Sell the Property
Nima Vakili
Coldwell Banker Realty Brokerage Phone: 949-812-9969 License #02153769

Property Details
Home Type
- Condominium
Est. Annual Taxes
- $5,765
Year Built
- Built in 1987 | Remodeled
Lot Details
- No Units Above
- Two or More Common Walls
HOA Fees
- $521 Monthly HOA Fees
Parking
- 2 Car Attached Garage
- Parking Available
- Tandem Garage
- Assigned Parking
Home Design
- Slab Foundation
- Stucco
Interior Spaces
- 1,124 Sq Ft Home
- 2-Story Property
- Open Floorplan
- High Ceiling
- Gas Fireplace
- Family Room
- Living Room with Fireplace
- Dining Room
- Home Security System
- Laundry Room
Kitchen
- Updated Kitchen
- Gas Oven
- Microwave
- Tile Countertops
Flooring
- Wood
- Vinyl
Bedrooms and Bathrooms
- 2 Main Level Bedrooms
- Remodeled Bathroom
- 2 Full Bathrooms
- Dual Vanity Sinks in Primary Bathroom
- Bathtub with Shower
Outdoor Features
- Spa
- Patio
- Rear Porch
Additional Features
- Suburban Location
- Central Heating and Cooling System
Listing and Financial Details
- Tax Lot 1
- Tax Tract Number 36195
- Assessor Parcel Number 2104033090
Community Details
Overview
- 82 Units
- Park Avenue East Association, Phone Number (818) 295-3503
- Secondary HOA Phone (818) 778-3331
- HOA Organizers HOA
Amenities
- Picnic Area
- Recreation Room
- Laundry Facilities
- Community Storage Space
Recreation
- Fitness Center
- Community Pool
- Community Spa
Security
- Carbon Monoxide Detectors
- Fire and Smoke Detector
Map
About This Building
Home Values in the Area
Average Home Value in this Area
Property History
| Date | Event | Price | Change | Sq Ft Price |
|---|---|---|---|---|
| 12/19/2024 12/19/24 | Sold | $520,000 | 0.0% | $463 / Sq Ft |
| 11/20/2024 11/20/24 | Pending | -- | -- | -- |
| 10/08/2024 10/08/24 | Price Changed | $520,000 | -2.8% | $463 / Sq Ft |
| 08/21/2024 08/21/24 | For Sale | $535,000 | +18.9% | $476 / Sq Ft |
| 03/07/2022 03/07/22 | Sold | $450,000 | +5.9% | $400 / Sq Ft |
| 02/01/2022 02/01/22 | For Sale | $425,000 | -- | $378 / Sq Ft |
Tax History
| Year | Tax Paid | Tax Assessment Tax Assessment Total Assessment is a certain percentage of the fair market value that is determined by local assessors to be the total taxable value of land and additions on the property. | Land | Improvement |
|---|---|---|---|---|
| 2024 | $5,765 | $468,179 | $265,406 | $202,773 |
| 2023 | $5,654 | $459,000 | $260,202 | $198,798 |
| 2022 | $2,307 | $192,715 | $92,469 | $100,246 |
| 2021 | $2,272 | $188,937 | $90,656 | $98,281 |
| 2019 | $2,202 | $183,335 | $87,968 | $95,367 |
| 2018 | $2,184 | $179,742 | $86,244 | $93,498 |
| 2016 | $2,073 | $172,764 | $82,896 | $89,868 |
| 2015 | $2,042 | $170,170 | $81,651 | $88,519 |
| 2014 | $2,054 | $166,838 | $80,052 | $86,786 |
Mortgage History
| Date | Status | Loan Amount | Loan Type |
|---|---|---|---|
| Open | $15,600 | New Conventional | |
| Open | $504,400 | New Conventional | |
| Previous Owner | $37,000 | Credit Line Revolving |
Deed History
| Date | Type | Sale Price | Title Company |
|---|---|---|---|
| Grant Deed | $520,000 | First American Title Company |
Similar Homes in Reseda, CA
Source: California Regional Multiple Listing Service (CRMLS)
MLS Number: OC24165422
APN: 2104-033-090
- 7241 Donna Ave
- 7333 Vanalden Ave
- 7135 Geyser Ave
- 18935 Hart St
- 19231 Sherman Way Unit 44
- 7428 Wilbur Ave
- 7252 Rhea Ave
- 6916 Claire Ave
- 7127 Yolanda Ave
- 7514 Beckford Ave
- 19350 Sherman Way Unit 114
- 19350 Sherman Way Unit 204
- 7303 Bonnie Place
- 7003 Aura Ave
- 6837 Beckford Ave
- 19421 Enadia Way
- 7250 Amigo Ave
- 19431 Sherman Way Unit 9
- 6837 Yolanda Ave
- 6829 Yolanda Ave
