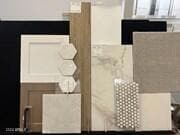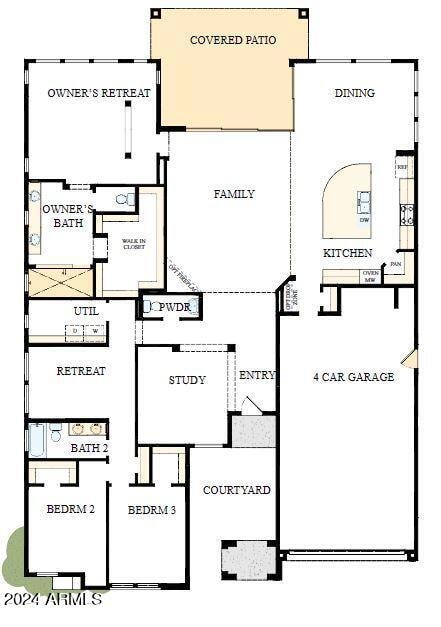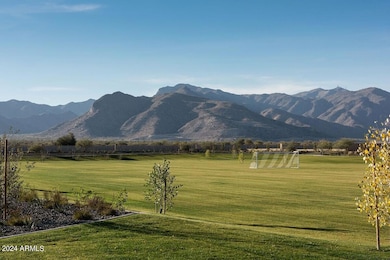
19009 W Lawrence Rd Waddell, AZ 85355
Citrus Park NeighborhoodHighlights
- Private Yard
- 4 Car Direct Access Garage
- Double Pane Windows
- Verrado Elementary School Rated A-
- Eat-In Kitchen
- Dual Vanity Sinks in Primary Bathroom
About This Home
As of February 2025our guests will be impressed as they enter your formal foyer and see the 11' ceilings in the Family Room of this very open floor plan. With 2773 sq ft, this home has the perfect amount of space in all the right places. The Owner's Suite has an impressive Walk-In Shower with custom tile. The Gourmet Kitchen is a Cook's Delight, with walk in pantry, gas cooktop, upgraded cabinets, countertops. Upgraded flooring throughout. Enjoy the versatility of having both a study and retreat. All 3 bedrooms include walk-in closets. Enjoy even more storage with this highly sought after 4 car garage! Too many additional upgrades to name make this home a ''Must See''! 2X6 CONSTRUCTION; EXTENSIVE NEW HOME WARRANTY
Home Details
Home Type
- Single Family
Est. Annual Taxes
- $374
Year Built
- Built in 2024 | Under Construction
Lot Details
- 9,100 Sq Ft Lot
- Desert faces the front of the property
- Block Wall Fence
- Artificial Turf
- Front Yard Sprinklers
- Sprinklers on Timer
- Private Yard
HOA Fees
- $67 Monthly HOA Fees
Parking
- 4 Car Direct Access Garage
- Garage Door Opener
Home Design
- Wood Frame Construction
- Tile Roof
- Stone Exterior Construction
- Stucco
Interior Spaces
- 2,780 Sq Ft Home
- 1-Story Property
- Double Pane Windows
- ENERGY STAR Qualified Windows
- Vinyl Clad Windows
- Solar Screens
Kitchen
- Eat-In Kitchen
- Breakfast Bar
- Gas Cooktop
- Built-In Microwave
- Kitchen Island
Flooring
- Carpet
- Tile
Bedrooms and Bathrooms
- 3 Bedrooms
- Primary Bathroom is a Full Bathroom
- 2.5 Bathrooms
- Dual Vanity Sinks in Primary Bathroom
Eco-Friendly Details
- Energy Monitoring System
- ENERGY STAR Qualified Equipment for Heating
Schools
- Verrado Elementary School
- Verrado Middle School
- Canyon View High School
Utilities
- Refrigerated Cooling System
- Zoned Heating
- Heating System Uses Natural Gas
- Water Softener
- High Speed Internet
- Cable TV Available
Additional Features
- No Interior Steps
- Patio
Listing and Financial Details
- Home warranty included in the sale of the property
- Tax Lot 73
- Assessor Parcel Number 502-22-195
Community Details
Overview
- Association fees include ground maintenance
- Ccmc Association, Phone Number (480) 921-7500
- Built by DAVID WEEKLEY HOMES
- Zanjero Trails Parcel 31E Subdivision, Bergen Floorplan
Recreation
- Community Playground
- Bike Trail
Map
Home Values in the Area
Average Home Value in this Area
Property History
| Date | Event | Price | Change | Sq Ft Price |
|---|---|---|---|---|
| 02/21/2025 02/21/25 | Sold | $714,999 | 0.0% | $257 / Sq Ft |
| 11/27/2024 11/27/24 | Price Changed | $714,999 | -1.4% | $257 / Sq Ft |
| 11/13/2024 11/13/24 | Price Changed | $724,999 | -3.3% | $261 / Sq Ft |
| 10/31/2024 10/31/24 | Price Changed | $750,000 | -3.2% | $270 / Sq Ft |
| 10/21/2024 10/21/24 | Price Changed | $774,990 | -0.2% | $279 / Sq Ft |
| 08/19/2024 08/19/24 | Price Changed | $776,725 | +2.3% | $279 / Sq Ft |
| 08/05/2024 08/05/24 | Price Changed | $759,243 | -1.9% | $273 / Sq Ft |
| 06/21/2024 06/21/24 | Price Changed | $774,243 | -1.8% | $279 / Sq Ft |
| 06/11/2024 06/11/24 | For Sale | $788,243 | -- | $284 / Sq Ft |
Tax History
| Year | Tax Paid | Tax Assessment Tax Assessment Total Assessment is a certain percentage of the fair market value that is determined by local assessors to be the total taxable value of land and additions on the property. | Land | Improvement |
|---|---|---|---|---|
| 2025 | $386 | $2,821 | $2,821 | -- |
| 2024 | $374 | $2,687 | $2,687 | -- |
| 2023 | $374 | $5,445 | $5,445 | $0 |
| 2022 | $166 | $3,091 | $3,091 | $0 |
Mortgage History
| Date | Status | Loan Amount | Loan Type |
|---|---|---|---|
| Open | $484,999 | New Conventional |
Deed History
| Date | Type | Sale Price | Title Company |
|---|---|---|---|
| Special Warranty Deed | -- | Pioneer Title Agency | |
| Special Warranty Deed | $714,999 | Pioneer Title Agency | |
| Special Warranty Deed | $1,540,000 | None Listed On Document |
Similar Homes in Waddell, AZ
Source: Arizona Regional Multiple Listing Service (ARMLS)
MLS Number: 6717681
APN: 502-22-195
- 18927 W Lawrence Rd
- 6848 N 190th Ave
- 6811 N 189th Ln
- 6811 N 189th Ln
- 6811 N 189th Ln
- 6811 N 189th Ln
- 6811 N 189th Ln
- 6853 N 190th Dr
- 6811 N 189th Ln
- 6811 N 189th Ln
- 6811 N 189th Ln
- 6859 N 190th Dr
- 6818 N 190th Ave
- 6812 N 190th Ave
- 19003 W Lawrence Rd
- 6716 N 190th Dr
- 18949 W Ocotillo Rd
- 18955 W Ocotillo Rd
- 19014 W Ocotillo Rd
- 19020 W Ocotillo Rd




