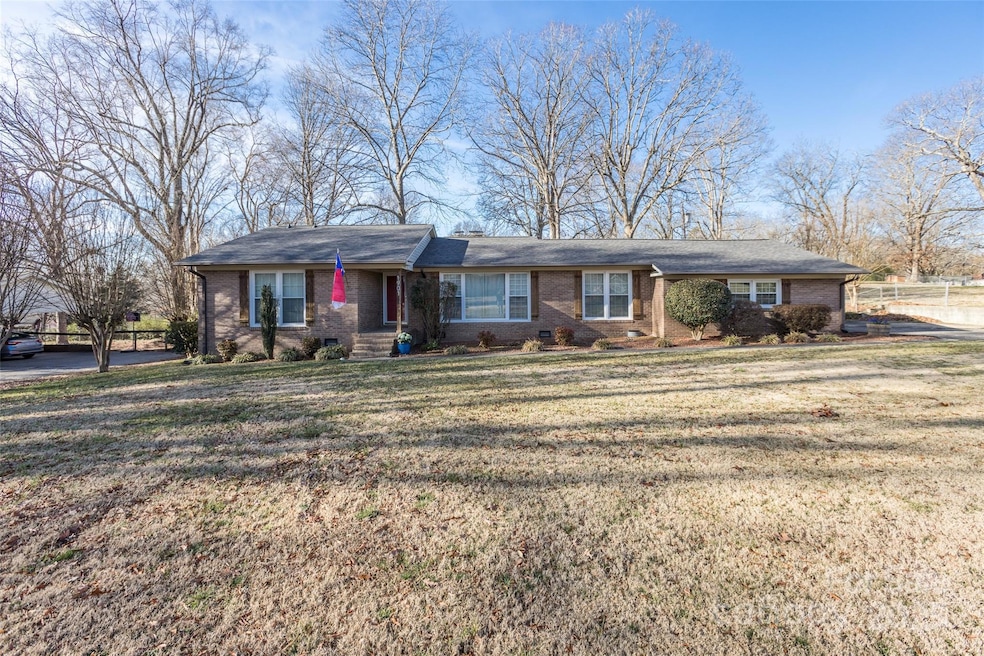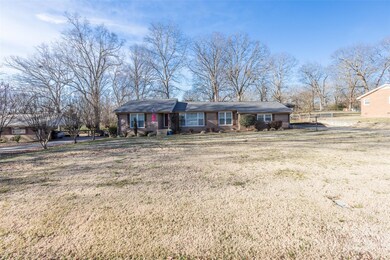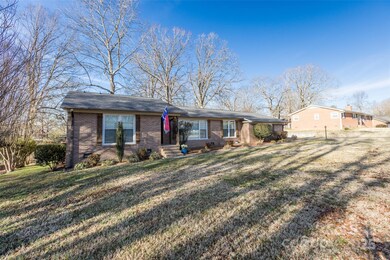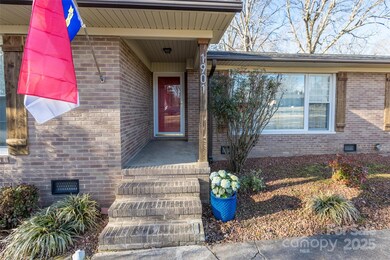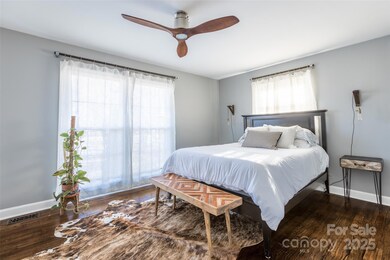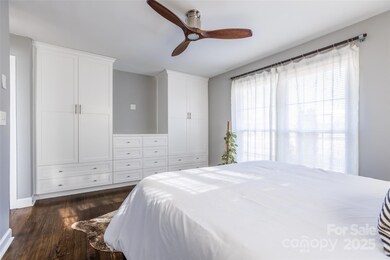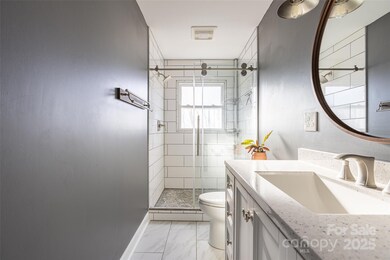
1901 Amberhill Ln Charlotte, NC 28216
Oakdale NeighborhoodEstimated payment $2,649/month
Highlights
- Ranch Style House
- Four Sided Brick Exterior Elevation
- Forced Air Heating and Cooling System
- 2 Car Attached Garage
About This Home
Do you appreciate the character and larger lots of established neighborhoods, but love open floor plans and modern amenities? Then this is the home for you! You'll appreciate the large, open living space with great natural light upon entering the home. It has amazing details: exposed beams, custom woodwork, beautiful hardwoods, whitewashed fireplace, and more. And check out the owner's suite built-ins! You can enjoy the outdoor space with the 3-season sunroom, fenced backyard, and mature shade trees. There's even a chicken coop! The sellers chose to protect the home with a Choice Home warranty that will transfer to the buyer at closing. Ask about available incentives when using our preferred lender!
Listing Agent
Northstar Real Estate, LLC Brokerage Email: rosacmarsh@gmail.com License #345029
Co-Listing Agent
Northstar Real Estate, LLC Brokerage Email: rosacmarsh@gmail.com License #274300
Home Details
Home Type
- Single Family
Est. Annual Taxes
- $2,656
Year Built
- Built in 1964
Lot Details
- Back Yard Fenced
- Property is zoned N1-A
Parking
- 2 Car Attached Garage
Home Design
- Ranch Style House
- Four Sided Brick Exterior Elevation
Interior Spaces
- 1,822 Sq Ft Home
- Living Room with Fireplace
- Crawl Space
Kitchen
- Electric Range
- Dishwasher
Bedrooms and Bathrooms
- 3 Main Level Bedrooms
- 2 Full Bathrooms
Schools
- Mountain Island Lake Academy Elementary And Middle School
- West Mecklenburg High School
Utilities
- Forced Air Heating and Cooling System
Community Details
- Coulwood Hills Subdivision
Listing and Financial Details
- Assessor Parcel Number 035-141-11
Map
Home Values in the Area
Average Home Value in this Area
Tax History
| Year | Tax Paid | Tax Assessment Tax Assessment Total Assessment is a certain percentage of the fair market value that is determined by local assessors to be the total taxable value of land and additions on the property. | Land | Improvement |
|---|---|---|---|---|
| 2023 | $2,656 | $330,500 | $35,000 | $295,500 |
| 2022 | $2,063 | $200,800 | $33,000 | $167,800 |
| 2021 | $2,052 | $200,800 | $33,000 | $167,800 |
| 2020 | $2,045 | $200,800 | $33,000 | $167,800 |
| 2019 | $2,029 | $200,800 | $33,000 | $167,800 |
| 2018 | $2,254 | $166,200 | $32,000 | $134,200 |
| 2017 | $2,214 | $166,200 | $32,000 | $134,200 |
| 2016 | $2,205 | $166,200 | $32,000 | $134,200 |
| 2015 | $2,193 | $166,200 | $32,000 | $134,200 |
| 2014 | $1,129 | $165,500 | $32,000 | $133,500 |
Property History
| Date | Event | Price | Change | Sq Ft Price |
|---|---|---|---|---|
| 02/27/2025 02/27/25 | For Sale | $435,000 | -- | $239 / Sq Ft |
Deed History
| Date | Type | Sale Price | Title Company |
|---|---|---|---|
| Warranty Deed | $145,000 | None Available | |
| Deed | $96,000 | -- |
Mortgage History
| Date | Status | Loan Amount | Loan Type |
|---|---|---|---|
| Open | $198,000 | New Conventional | |
| Closed | $148,800 | New Conventional | |
| Closed | $137,750 | New Conventional | |
| Previous Owner | $25,000 | Credit Line Revolving |
Similar Homes in Charlotte, NC
Source: Canopy MLS (Canopy Realtor® Association)
MLS Number: 4226433
APN: 035-141-11
- 2019 W Laporte Dr
- 8408 Mcclure Cir
- 8603 Mcclure Cir
- 8465 Old Plank Rd
- 1721 Balfour Ln
- 6927 Seney Dr
- 8808 Shady Pine Ct
- 1239 Jordans Pond Ln
- 0 Coppola Dr Unit CAR4208102
- 218 Cottonwood Park Dr
- 830 Oakshire Cir
- 511 Glencurry Dr
- 7415 Pleasant Grove Rd
- 9146 Austin Ridge Ln
- 9150 Austin Ridge Ln
- 1107 Franklin Thomas Place
- 109 Chanticleer Ct
- 909 Jordans Pond Ln
- 706 Jordans Pond Ln
- 8330 Fallsdale Dr
