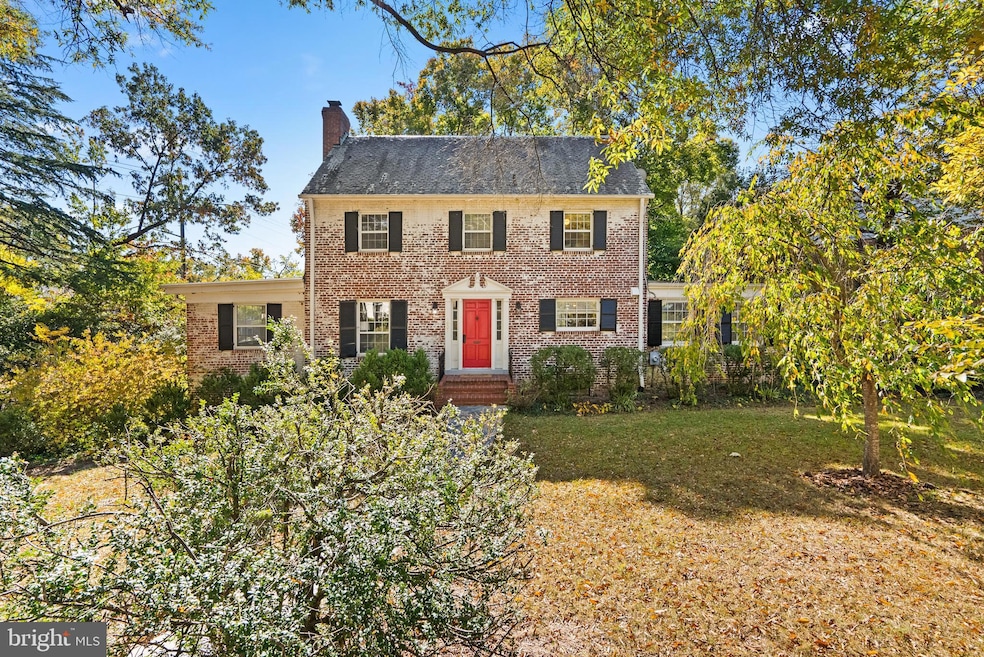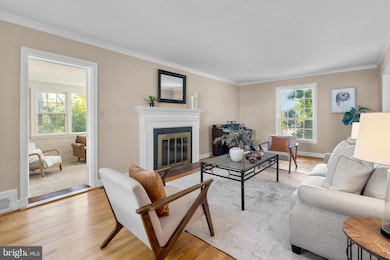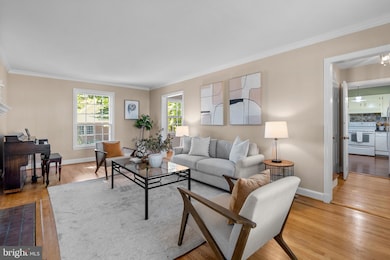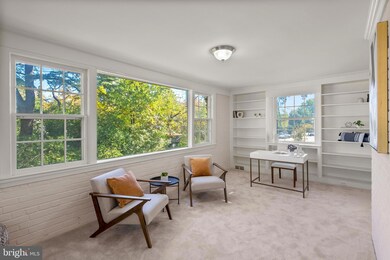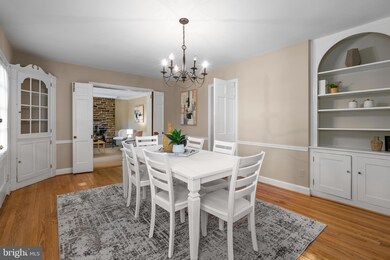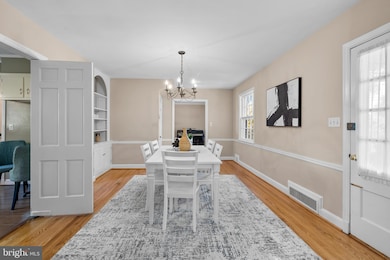
1901 Belle Haven Rd Alexandria, VA 22307
Belle Haven NeighborhoodHighlights
- Rooftop Deck
- Colonial Architecture
- Partially Wooded Lot
- Sandburg Middle Rated A-
- Recreation Room
- Wood Flooring
About This Home
As of December 2024*** Open House Sunday, October 27th 12pm - 2pm ***
Welcome to this classic and inviting Alexandria home in the sought-after Belle Haven neighborhood, lovingly maintained by the same owner for many years. Situated on a prime corner lot, this property features an expansive stone patio—perfect for savoring morning coffee or hosting evening gatherings. Inside, you’ll find spacious, sunlit rooms with refinished hardwood floors, elegant built-ins, and two cozy fireplaces that create a warm and welcoming haven. The sunroom offers versatility as either a bright home office or a serene sitting room for soaking in the sunlight.
The owner’s suite features an updated bath and opens to a private rooftop space, providing a lovely spot for relaxing under the stars or enjoying a peaceful morning retreat. The basement bedroom, complete with its own separate entrance, offers incredible flexibility—ideal as an in-law suite, an Au pair space, or a rental opportunity for added income.
Just a few blocks from the Potomac River, this home offers easy access to the best of Alexandria. A short drive takes you to Old Town Alexandria, Mt. Vernon, Washington, D.C., National Airport, and National Harbor, placing dining, shopping, and recreation within reach. Combining charm, convenience, and lifestyle, this timeless Alexandria gem is full of possibilities and ready for you to make it your own!
Home Details
Home Type
- Single Family
Est. Annual Taxes
- $14,302
Year Built
- Built in 1948
Lot Details
- 0.29 Acre Lot
- Landscaped
- Extensive Hardscape
- Corner Lot
- Partially Wooded Lot
- Back Yard
- Property is in very good condition
- Property is zoned 140
Home Design
- Colonial Architecture
- Brick Exterior Construction
- Permanent Foundation
- Slate Roof
- Stone Siding
Interior Spaces
- Property has 3 Levels
- Built-In Features
- Ceiling Fan
- 2 Fireplaces
- Gas Fireplace
- Family Room
- Sitting Room
- Living Room
- Formal Dining Room
- Recreation Room
- Storage Room
Kitchen
- Eat-In Kitchen
- Stove
- Dishwasher
- Disposal
Flooring
- Wood
- Carpet
Bedrooms and Bathrooms
- En-Suite Primary Bedroom
Laundry
- Laundry Room
- Laundry on main level
- Dryer
- Washer
Improved Basement
- Heated Basement
- Walk-Out Basement
- Exterior Basement Entry
- Space For Rooms
- Basement Windows
Parking
- Driveway
- On-Street Parking
- Off-Street Parking
Outdoor Features
- Rooftop Deck
- Patio
Schools
- Belle View Elementary School
- Sandburg Middle School
- West Potomac High School
Utilities
- Forced Air Heating and Cooling System
- Electric Water Heater
Community Details
- No Home Owners Association
- Belle Haven Subdivision
Listing and Financial Details
- Tax Lot 601
- Assessor Parcel Number 0833 14140601
Map
Home Values in the Area
Average Home Value in this Area
Property History
| Date | Event | Price | Change | Sq Ft Price |
|---|---|---|---|---|
| 04/15/2025 04/15/25 | Price Changed | $1,595,000 | -3.3% | $388 / Sq Ft |
| 04/07/2025 04/07/25 | Price Changed | $1,649,000 | -5.8% | $401 / Sq Ft |
| 04/04/2025 04/04/25 | For Sale | $1,750,000 | +66.7% | $425 / Sq Ft |
| 12/19/2024 12/19/24 | Sold | $1,050,000 | 0.0% | $371 / Sq Ft |
| 12/12/2024 12/12/24 | Pending | -- | -- | -- |
| 10/25/2024 10/25/24 | For Sale | $1,050,000 | -- | $371 / Sq Ft |
Tax History
| Year | Tax Paid | Tax Assessment Tax Assessment Total Assessment is a certain percentage of the fair market value that is determined by local assessors to be the total taxable value of land and additions on the property. | Land | Improvement |
|---|---|---|---|---|
| 2024 | $4,075 | $1,234,520 | $519,000 | $715,520 |
| 2023 | $14,342 | $1,227,440 | $519,000 | $708,440 |
| 2022 | $475 | $1,164,700 | $490,000 | $674,700 |
| 2021 | $6,508 | $1,041,050 | $386,000 | $655,050 |
| 2020 | $12,132 | $993,860 | $364,000 | $629,860 |
| 2019 | $385 | $974,510 | $357,000 | $617,510 |
| 2018 | $11,352 | $987,110 | $357,000 | $630,110 |
| 2017 | $6,190 | $1,006,970 | $364,000 | $642,970 |
| 2016 | $345 | $977,240 | $353,000 | $624,240 |
| 2015 | $5,537 | $930,510 | $336,000 | $594,510 |
| 2014 | $5,526 | $930,510 | $336,000 | $594,510 |
Mortgage History
| Date | Status | Loan Amount | Loan Type |
|---|---|---|---|
| Previous Owner | $163,000 | New Conventional |
Deed History
| Date | Type | Sale Price | Title Company |
|---|---|---|---|
| Deed | $1,050,000 | Highland Title | |
| Deed | $1,050,000 | Highland Title |
Similar Homes in Alexandria, VA
Source: Bright MLS
MLS Number: VAFX2207446
APN: 0833-14140601
- 6419 16th St
- 1505 Belle Haven Rd
- 6430 14th St
- 6429 14th St
- 6208 Foxcroft Rd
- 6309 Potomac Ave
- 6209 Tally Ho Ln
- 6505 Cavalier Dr
- 6408 Cavalier Dr
- 6504 Cavalier Dr
- 1242 Olde Towne Rd
- 1801 Belle View Blvd Unit C2
- 6219 Arkendale Rd
- 6514 Cygnet Dr
- 6002 Grove Dr
- 1503 Belle View Blvd Unit A1
- 1403 Belle View Blvd Unit B-1
- 1111 B I St
- 6008 Fort Hunt Rd
- 6303 10th St
