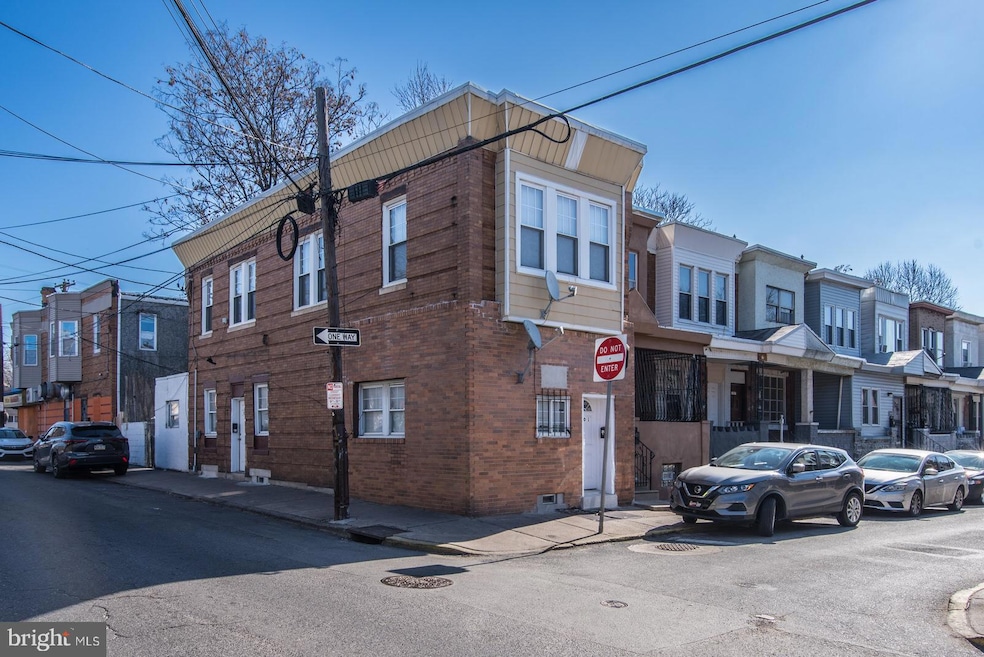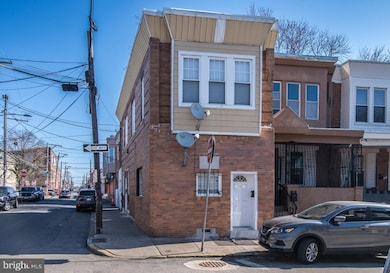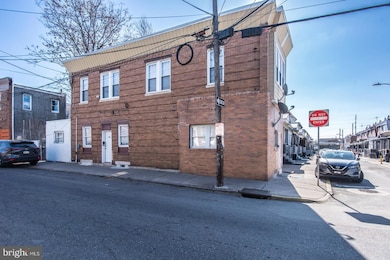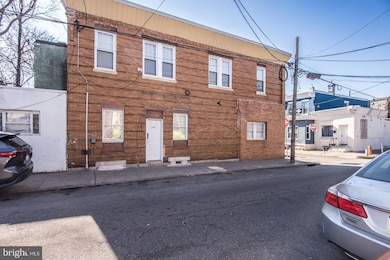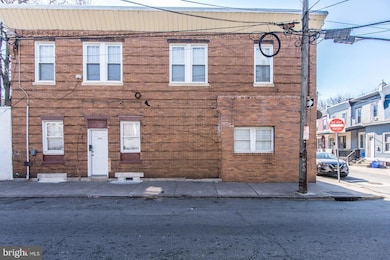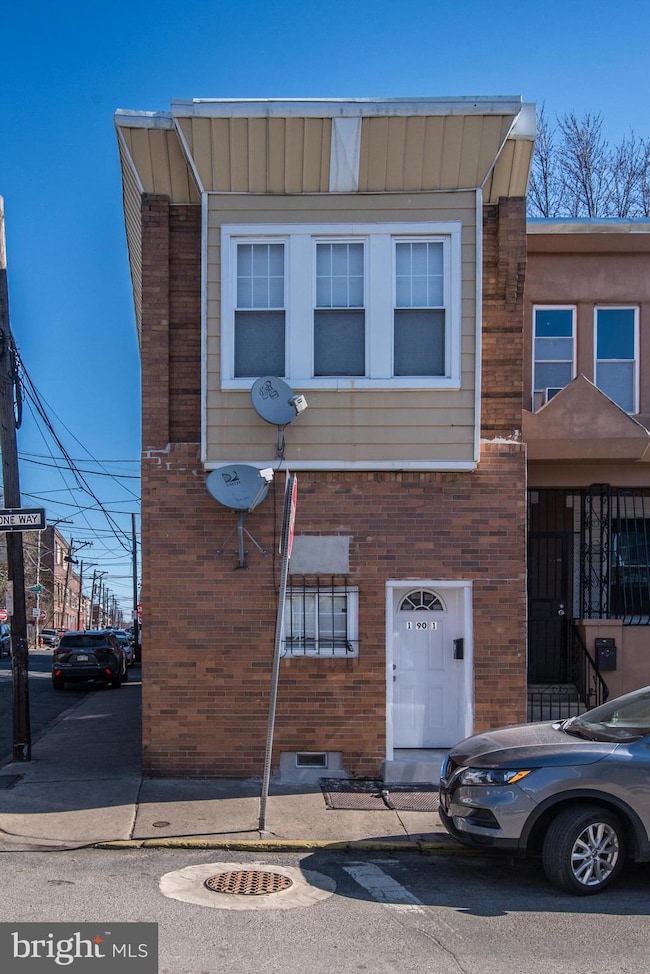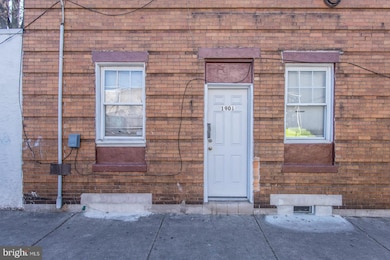1901 Berkshire St Philadelphia, PA 19124
Frankford NeighborhoodEstimated payment $1,185/month
Highlights
- Eat-In Kitchen
- Bathtub with Shower
- Ceramic Tile Flooring
- Crown Molding
- Recessed Lighting
- Forced Air Heating System
About This Home
Welcome to 1901 Berkshire Street, a brick-built end of row 1+1 duplex that has been recently updated.
The first floor has a large living room, bedroom, dining room and large eat in kitchen with plenty of wood cabinetry. The bathroom is equipped with Tuscan style ceramic tile accents and brush nickel fixtures. First floor also has access to a fully fenced backyard. The 2nd floor features a full bathroom, hallway closet, living room, bedroom and eat in kitchen with 2 closets/pantries. The home is also equipped with recessed lighting, ceramic tile and crown molding accents, 6 panel doors as well as wall to wall carpet throughout each of the units. The basement provides plenty of room for storage. Close to shopping, transportation, playgrounds and much more. Book your showing to see this rare investment opportunity in person!
Seller has an additional duplex for sale located that is instant income producing and tenant occupied located at: 4819 Penn Street Phila PA 19124 with a list price $189,900. Seller willing to sell both 1901 Berkshire Street and 4819 Penn Street as a package. Reach out for more information.
Property Details
Home Type
- Multi-Family
Est. Annual Taxes
- $2,200
Year Built
- Built in 1940
Lot Details
- 908 Sq Ft Lot
- Lot Dimensions are 14.00 x 66.00
- Property is in excellent condition
Parking
- On-Street Parking
Home Design
- Duplex
- AirLite
- Masonry
Interior Spaces
- Bathtub with Shower
- 1,640 Sq Ft Home
- Crown Molding
- Recessed Lighting
- Six Panel Doors
- Combination Kitchen and Dining Room
Kitchen
- Eat-In Kitchen
- Gas Oven or Range
Flooring
- Carpet
- Laminate
- Ceramic Tile
Utilities
- Forced Air Heating System
- Radiator
- 100 Amp Service
- Natural Gas Water Heater
Community Details
- 2 Units
- Frankford Subdivision
Listing and Financial Details
- Tax Lot 111
- Assessor Parcel Number 232033000
Map
Home Values in the Area
Average Home Value in this Area
Tax History
| Year | Tax Paid | Tax Assessment Tax Assessment Total Assessment is a certain percentage of the fair market value that is determined by local assessors to be the total taxable value of land and additions on the property. | Land | Improvement |
|---|---|---|---|---|
| 2025 | $1,974 | $157,200 | $31,440 | $125,760 |
| 2024 | $1,974 | $157,200 | $31,440 | $125,760 |
| 2023 | $1,974 | $141,000 | $28,200 | $112,800 |
| 2022 | $1,167 | $141,000 | $28,200 | $112,800 |
| 2021 | $1,167 | $0 | $0 | $0 |
| 2020 | $1,167 | $0 | $0 | $0 |
| 2019 | $1,120 | $0 | $0 | $0 |
| 2018 | $1,078 | $0 | $0 | $0 |
| 2017 | $1,078 | $0 | $0 | $0 |
| 2016 | $1,078 | $0 | $0 | $0 |
| 2015 | $1,032 | $0 | $0 | $0 |
| 2014 | -- | $77,000 | $9,167 | $67,833 |
| 2012 | -- | $7,040 | $548 | $6,492 |
Property History
| Date | Event | Price | Change | Sq Ft Price |
|---|---|---|---|---|
| 04/03/2025 04/03/25 | Price Changed | $179,900 | -5.3% | $110 / Sq Ft |
| 03/14/2025 03/14/25 | Price Changed | $189,900 | -5.0% | $116 / Sq Ft |
| 03/03/2025 03/03/25 | For Sale | $199,900 | +90.4% | $122 / Sq Ft |
| 10/29/2021 10/29/21 | Sold | $105,000 | -8.7% | $64 / Sq Ft |
| 09/17/2021 09/17/21 | Pending | -- | -- | -- |
| 08/09/2021 08/09/21 | For Sale | $115,000 | +9.5% | $70 / Sq Ft |
| 03/05/2021 03/05/21 | Off Market | $105,000 | -- | -- |
| 03/02/2021 03/02/21 | Price Changed | $115,000 | -7.9% | $70 / Sq Ft |
| 03/01/2021 03/01/21 | For Sale | $124,900 | +19.0% | $76 / Sq Ft |
| 02/25/2021 02/25/21 | Off Market | $105,000 | -- | -- |
| 02/15/2021 02/15/21 | For Sale | $124,900 | -- | $76 / Sq Ft |
Deed History
| Date | Type | Sale Price | Title Company |
|---|---|---|---|
| Deed | $105,000 | None Listed On Document | |
| Deed | $30,000 | -- | |
| Sheriffs Deed | $10,400 | -- | |
| Deed | $32,900 | -- | |
| Deed | $12,000 | -- |
Mortgage History
| Date | Status | Loan Amount | Loan Type |
|---|---|---|---|
| Previous Owner | $78,750 | New Conventional | |
| Previous Owner | $71,250 | New Conventional | |
| Previous Owner | $80,910 | Commercial | |
| Previous Owner | $24,675 | Commercial |
Source: Bright MLS
MLS Number: PAPH2451384
APN: 232033000
