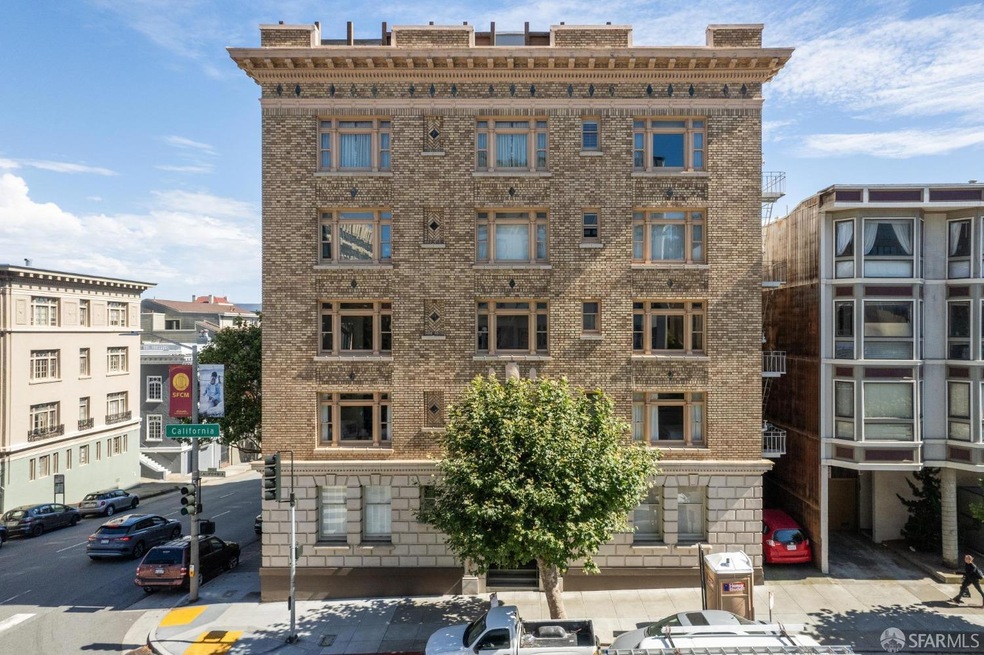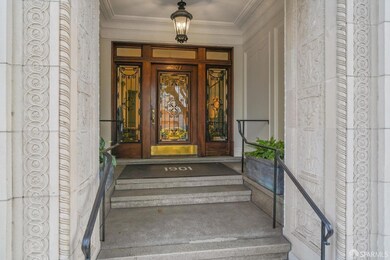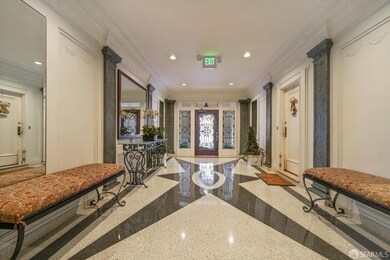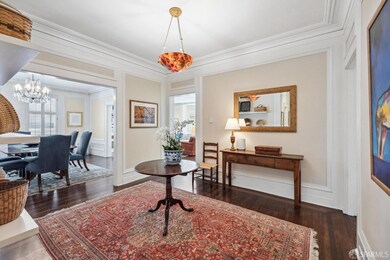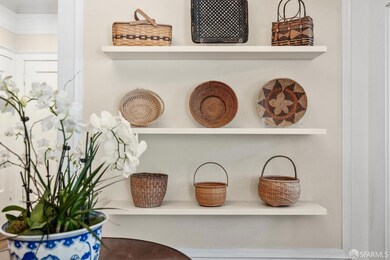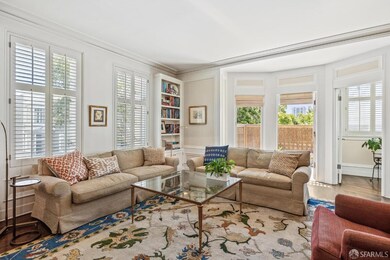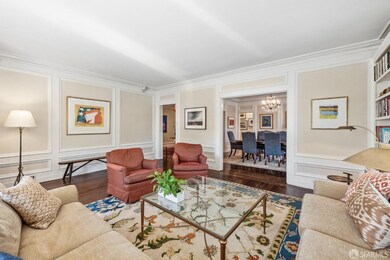
1901 California St Unit 2 San Francisco, CA 94109
Lower Pacific Heights NeighborhoodHighlights
- Rooftop Deck
- 4-minute walk to Van Ness And California
- Edwardian Architecture
- Sherman Elementary Rated A-
- Two Primary Bedrooms
- Wood Flooring
About This Home
As of December 2024This polished 3-bedroom, 2-bath Stock Cooperative unit in a prestigious 12 unit building, blends modern elegance with historic charm, offering a truly unique and luxurious living experience in desirable Pacific Heights. An open floor plan connects the gracious foyer, living room and dining room with direct access to an inviting sunroom & private deck. Chef's kitchen boasts high-end stainless-steel appliances, sleek granite countertops, custom cabinetry, inspiring your inner culinary passion. Convenient butler's pantry off the kitchen. Retreat to primary suite with walk-in closet, spa-like en-suite bathroom. The third bedroom is inviting as a home office/den.Features modern conveniences of in-unit laundry, hardwood floors, recessed lighting, and ample storage space. Relax on your private deck, perfect for morning coffee/evening cocktails. Elevator to garage pkg & storage. Access San Francisco's finest dining, shopping, and cultural landmarks. Enjoy convenience of nearby Lafayette Park, Whole Foods, & bustling Fillmore Street. HOA dues include heat, water, trash, maintenance, resident manager, and insurance. New roof in 2023 and elevator upgrade in 2021. With its blend of classic charm and modern amenities, this unit is a rare find in one of the city's most coveted neighborhoods
Last Buyer's Agent
Non Member Sales
Non Multiple Participant
Property Details
Home Type
- Co-Op
Year Built
- Built in 1919 | Remodeled
Lot Details
- North Facing Home
- Fenced
- Lot Sloped Down
HOA Fees
- $1,794 Monthly HOA Fees
Parking
- 1 Car Garage
- Enclosed Parking
- Garage Door Opener
- Open Parking
- Assigned Parking
Home Design
- Edwardian Architecture
Interior Spaces
- 1,934 Sq Ft Home
- 1-Story Property
- Wet Bar
- Formal Entry
- Living Room
- Formal Dining Room
- Sun or Florida Room
- Wood Flooring
Kitchen
- Butlers Pantry
- Built-In Electric Range
- Range Hood
- Microwave
- Ice Maker
- Dishwasher
- Granite Countertops
- Disposal
Bedrooms and Bathrooms
- Double Master Bedroom
- Walk-In Closet
- 2 Full Bathrooms
- Jetted Tub in Primary Bathroom
- Separate Shower
Laundry
- Laundry Room
- Stacked Washer and Dryer
Home Security
- Security System Leased
- Carbon Monoxide Detectors
- Fire and Smoke Detector
- Fire Suppression System
Outdoor Features
- Rooftop Deck
Utilities
- Heating System Uses Steam
- Internet Available
- Cable TV Available
Listing and Financial Details
- Assessor Parcel Number 0649-C001
Community Details
Overview
- Association fees include common areas, elevator, gas, heat, homeowners insurance, insurance, insurance on structure, maintenance exterior, management, security, sewer, trash, water
- 1901 California Street Association
- Mid-Rise Condominium
Pet Policy
- Limit on the number of pets
- Pet Size Limit
- Dogs and Cats Allowed
Map
Home Values in the Area
Average Home Value in this Area
Property History
| Date | Event | Price | Change | Sq Ft Price |
|---|---|---|---|---|
| 12/06/2024 12/06/24 | Sold | $1,750,000 | -7.7% | $905 / Sq Ft |
| 11/12/2024 11/12/24 | Pending | -- | -- | -- |
| 07/08/2024 07/08/24 | For Sale | $1,895,000 | -- | $980 / Sq Ft |
Mortgage History
| Date | Status | Loan Amount | Loan Type |
|---|---|---|---|
| Previous Owner | $750,000 | New Conventional | |
| Previous Owner | $500,000 | Unknown |
Deed History
| Date | Type | Sale Price | Title Company |
|---|---|---|---|
| Quit Claim Deed | -- | Wfg National Title | |
| Quit Claim Deed | -- | Wfg National Title | |
| Quit Claim Deed | -- | Fidelity National Title Co |
Similar Homes in San Francisco, CA
Source: San Francisco Association of REALTORS® MLS
MLS Number: 424030089
APN: 0649C-002
- 1935 California St
- 1700 Gough St Unit 1
- 1800 Gough St Unit 7
- 1630 Bush St
- 1914 Pine St Unit 7
- 1914 Pine St Unit 5
- 1632 Bush St
- 1925 Gough St Unit 51
- 1925 Gough St Unit 22
- 1740 Franklin St Unit 10
- 1969 Clay St Unit 1969
- 1688 Pine St Unit E1209
- 1688 Pine St Unit 101
- 1635 Bush St Unit 6
- 1450 Franklin St Unit 501
- 1405 Van Ness Ave
- 2205 Sacramento St Unit 302
- 2135 California St Unit 8
- 2121 Laguna St Unit 100
- 2006 Washington St Unit 4
