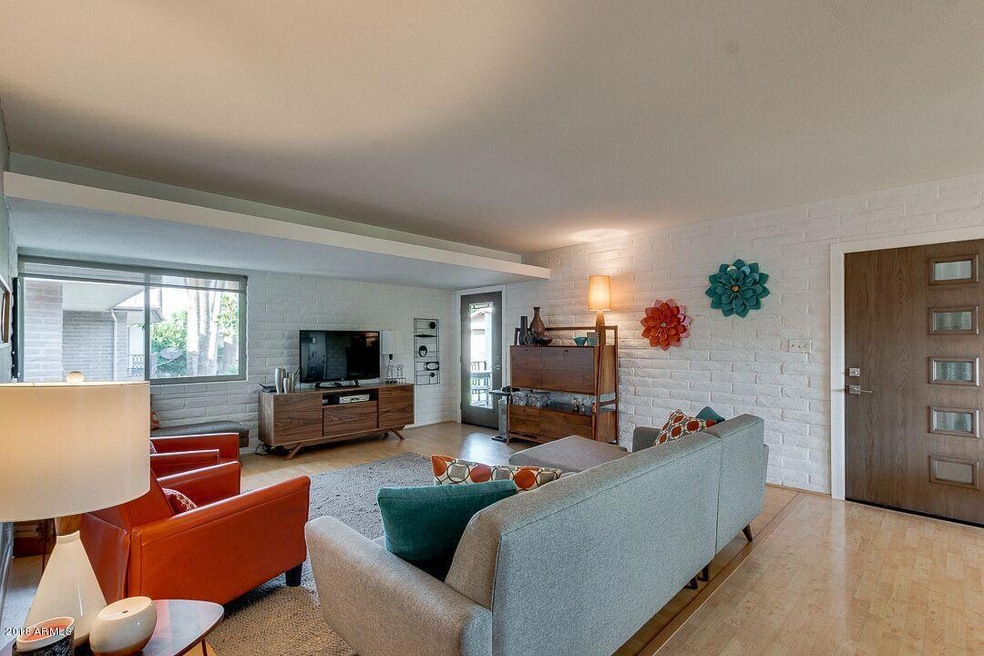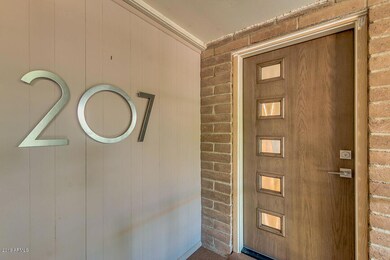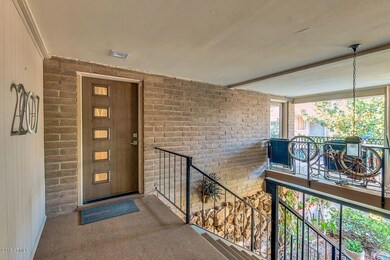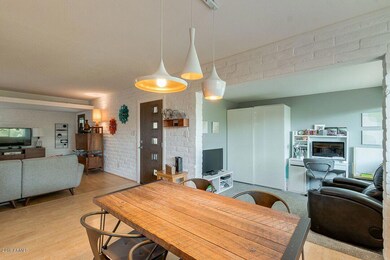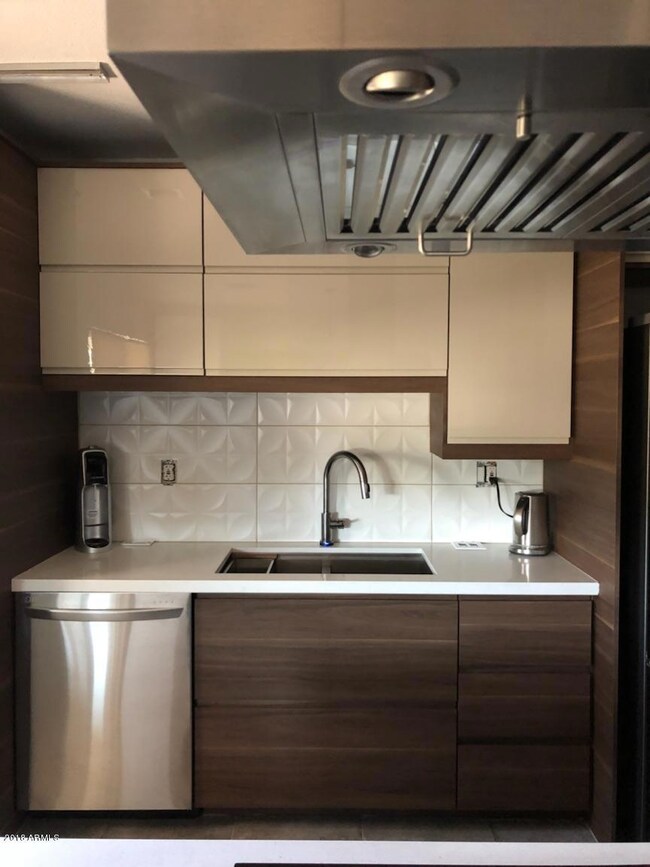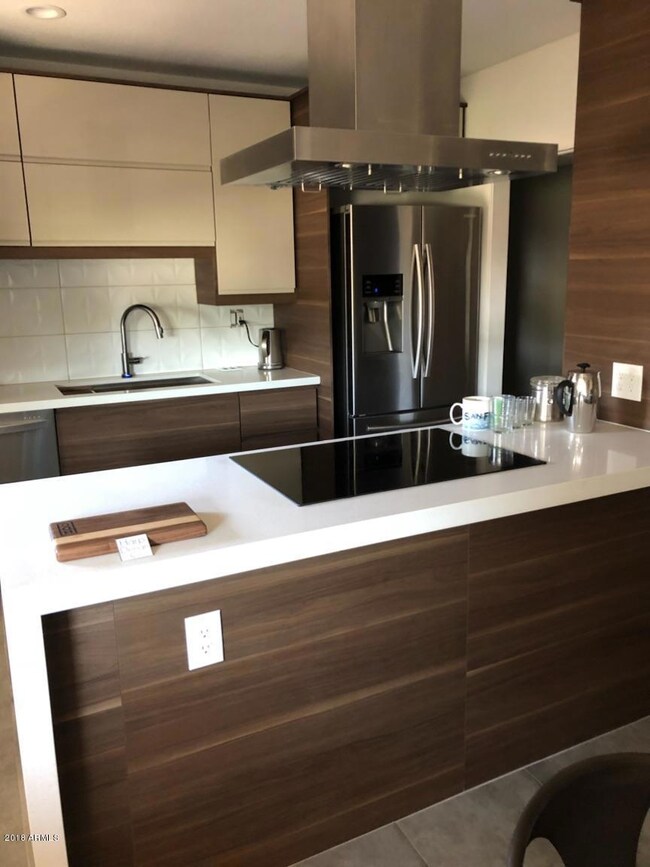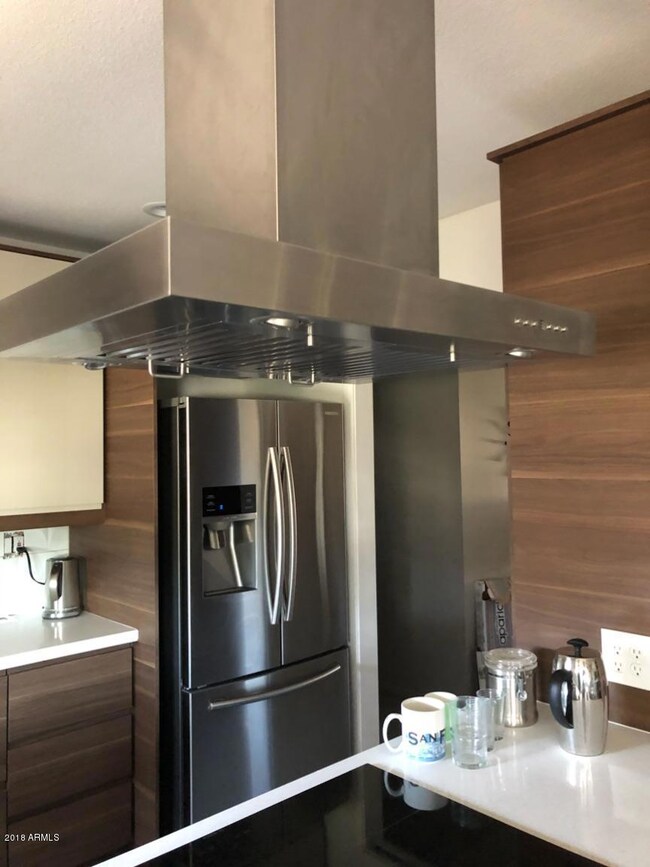
1901 E Missouri Ave Unit 207 Phoenix, AZ 85016
Camelback East Village NeighborhoodHighlights
- Unit is on the top floor
- Mountain View
- Heated Community Pool
- Phoenix Coding Academy Rated A
- Contemporary Architecture
- Covered patio or porch
About This Home
As of April 2025Rare 3 Bedroom + Den condo in a great location near Biltmore and Town & Country Shopping Center. Mid-Century Architecture and best location in the community. Newly Updated Kitchen includes Washer & Dryer hookups in closet (one of the few in the community to have this!), New INDUCTION cooktop and CONVECTION oven, in-cabinet microwave. This well maintained condo has two welcoming balconies – one off of the living room and the other accessible from the master suite. HOA covers ALL UTILITIES (except cable) and MORE! Dual-Pane, Low-E Windows throughout. New fiberglass, Low-E doors. Full list of all improvements available – Too many to mention! (Prefer to wait until Tuesday, August 14th for showings if possible)
Co-Listed By
Daniel Jones
Realty ONE Group License #SA656401000
Last Buyer's Agent
Wendy Wicklund
HomeSmart License #SA580441000

Property Details
Home Type
- Condominium
Est. Annual Taxes
- $944
Year Built
- Built in 1963
Lot Details
- No Common Walls
- Wrought Iron Fence
HOA Fees
- $449 Monthly HOA Fees
Home Design
- Contemporary Architecture
- Wood Frame Construction
- Composition Roof
- Foam Roof
- Stone Exterior Construction
- Stucco
Interior Spaces
- 1,436 Sq Ft Home
- 2-Story Property
- Ceiling Fan
- Double Pane Windows
- Low Emissivity Windows
- Vinyl Clad Windows
- Mountain Views
Kitchen
- Built-In Microwave
- Dishwasher
Flooring
- Carpet
- Laminate
- Tile
Bedrooms and Bathrooms
- 3 Bedrooms
- Remodeled Bathroom
- Primary Bathroom is a Full Bathroom
- 2 Bathrooms
Laundry
- Laundry in unit
- Washer and Dryer Hookup
Parking
- 2 Carport Spaces
- Assigned Parking
Outdoor Features
- Balcony
- Covered patio or porch
- Outdoor Storage
Location
- Unit is on the top floor
Schools
- Madison Rose Lane Elementary School
- Madison #1 Middle School
- North High School
Utilities
- Refrigerated Cooling System
- Heating System Uses Natural Gas
- High Speed Internet
- Cable TV Available
Listing and Financial Details
- Tax Lot 207
- Assessor Parcel Number 164-54-133
Community Details
Overview
- Vision Comm Mgmt Association, Phone Number (480) 759-4945
- Caribbean Gardens Common Area Subdivision
Amenities
- Laundry Facilities
Recreation
- Heated Community Pool
Map
Home Values in the Area
Average Home Value in this Area
Property History
| Date | Event | Price | Change | Sq Ft Price |
|---|---|---|---|---|
| 04/24/2025 04/24/25 | Sold | $425,000 | -4.3% | $296 / Sq Ft |
| 03/25/2025 03/25/25 | Pending | -- | -- | -- |
| 03/14/2025 03/14/25 | Price Changed | $444,000 | -1.1% | $309 / Sq Ft |
| 02/28/2025 02/28/25 | For Sale | $449,000 | +75.0% | $313 / Sq Ft |
| 09/12/2018 09/12/18 | Sold | $256,500 | +0.6% | $179 / Sq Ft |
| 08/12/2018 08/12/18 | Pending | -- | -- | -- |
| 08/11/2018 08/11/18 | For Sale | $254,900 | +30.7% | $178 / Sq Ft |
| 10/13/2014 10/13/14 | Sold | $195,000 | -2.5% | $144 / Sq Ft |
| 10/02/2014 10/02/14 | Price Changed | $199,900 | 0.0% | $147 / Sq Ft |
| 09/04/2014 09/04/14 | Pending | -- | -- | -- |
| 09/02/2014 09/02/14 | Pending | -- | -- | -- |
| 08/21/2014 08/21/14 | Price Changed | $199,900 | -4.6% | $147 / Sq Ft |
| 06/27/2014 06/27/14 | For Sale | $209,500 | -- | $154 / Sq Ft |
Tax History
| Year | Tax Paid | Tax Assessment Tax Assessment Total Assessment is a certain percentage of the fair market value that is determined by local assessors to be the total taxable value of land and additions on the property. | Land | Improvement |
|---|---|---|---|---|
| 2025 | $1,262 | $10,159 | -- | -- |
| 2024 | $1,228 | $9,676 | -- | -- |
| 2023 | $1,228 | $28,120 | $5,620 | $22,500 |
| 2022 | $1,191 | $22,470 | $4,490 | $17,980 |
| 2021 | $1,202 | $20,630 | $4,120 | $16,510 |
| 2020 | $1,183 | $18,470 | $3,690 | $14,780 |
| 2019 | $1,157 | $18,010 | $3,600 | $14,410 |
| 2018 | $994 | $14,080 | $2,810 | $11,270 |
| 2017 | $944 | $13,870 | $2,770 | $11,100 |
| 2016 | $910 | $10,950 | $2,190 | $8,760 |
| 2015 | $847 | $9,200 | $1,840 | $7,360 |
Mortgage History
| Date | Status | Loan Amount | Loan Type |
|---|---|---|---|
| Previous Owner | $188,000 | New Conventional | |
| Previous Owner | $175,200 | New Conventional | |
| Previous Owner | $175,500 | New Conventional | |
| Previous Owner | $158,300 | Stand Alone Refi Refinance Of Original Loan | |
| Previous Owner | $160,000 | New Conventional | |
| Previous Owner | $134,000 | New Conventional | |
| Previous Owner | $23,500 | Credit Line Revolving | |
| Previous Owner | $112,100 | Unknown | |
| Previous Owner | $112,100 | No Value Available |
Deed History
| Date | Type | Sale Price | Title Company |
|---|---|---|---|
| Warranty Deed | $256,500 | Lawyers Title Of Arizona Inc | |
| Interfamily Deed Transfer | -- | None Available | |
| Interfamily Deed Transfer | -- | None Available | |
| Interfamily Deed Transfer | -- | None Available | |
| Interfamily Deed Transfer | -- | None Available | |
| Warranty Deed | $195,000 | Professional Title Agency | |
| Interfamily Deed Transfer | -- | Stewart Title & Trust Of Pho | |
| Warranty Deed | $160,000 | Grand Canyon Title Agency In | |
| Warranty Deed | -- | Old Republic Title Agency | |
| Interfamily Deed Transfer | -- | -- | |
| Joint Tenancy Deed | -- | -- | |
| Quit Claim Deed | -- | -- |
Similar Homes in the area
Source: Arizona Regional Multiple Listing Service (ARMLS)
MLS Number: 5805847
APN: 164-54-133
- 1901 E Missouri Ave Unit 220
- 5529 N 19th St
- 5306 N 20th St
- 5605 N 19th St
- 1744 E Luke Ave
- 5150 N 20th St Unit 111
- 5150 N 20th St Unit 201
- 5333 N Las Casitas Place
- 1819 E Colter St
- 5326 N Las Casitas Place
- 1939 E Solano Dr
- 2130 E San Juan Ave
- 1807 E Medlock Dr
- 1701 E Colter St Unit 280
- 1701 E Colter St Unit 264
- 1701 E Colter St Unit 151
- 1701 E Colter St Unit 488
- 1701 E Colter St Unit 102
- 1701 E Colter St Unit 311
- 1701 E Colter St Unit 138
