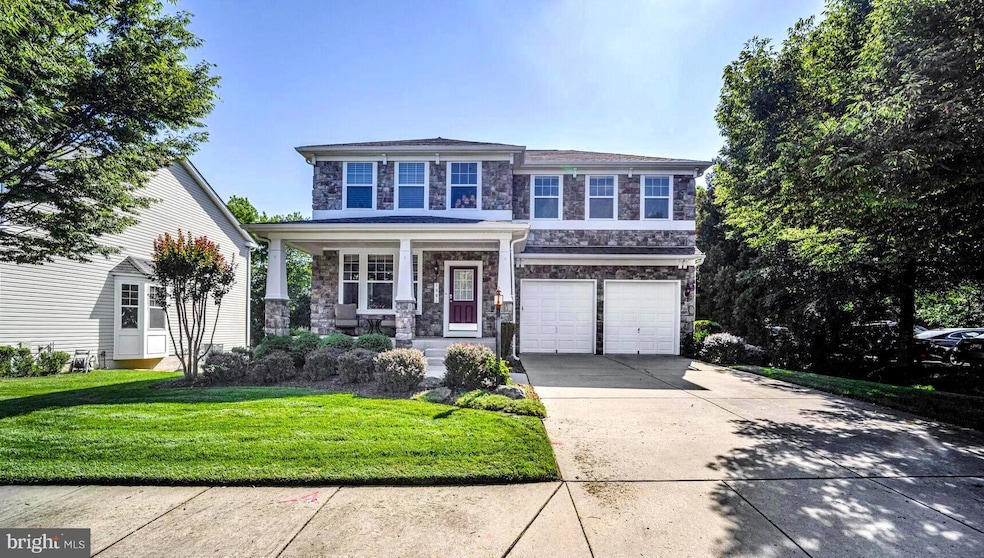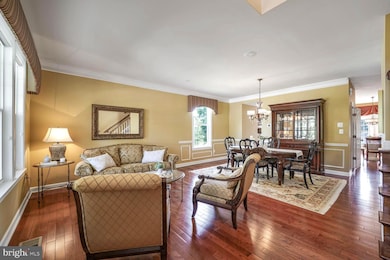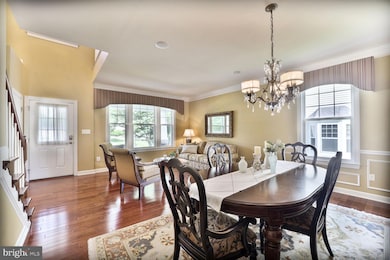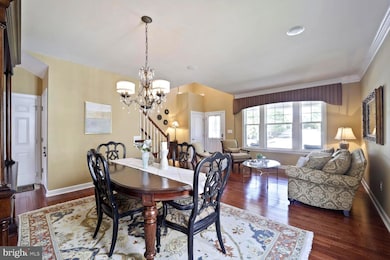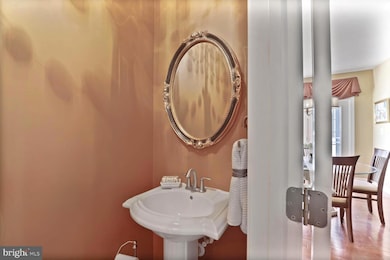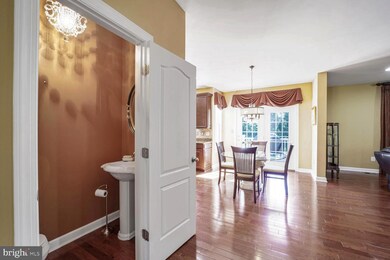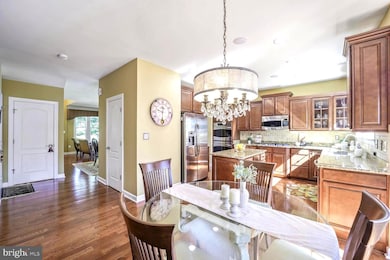
1901 Eamons Way Annapolis, MD 21401
Parole NeighborhoodEstimated payment $5,589/month
Highlights
- Eat-In Gourmet Kitchen
- Colonial Architecture
- Garden View
- Open Floorplan
- Deck
- Loft
About This Home
Welcome to this stunning 3 bedroom, 3.5 bath stone-front home situated on a large 9,289 sq .ft. corner lot in the sought-after Monticello community—just a short walk to shops and dining. The main level features an open living/dining area, gourmet kitchen with stainless appliances and granite counters, a spacious family room with gas fireplace that opens to a large screened-in porch, perfect for morning coffee or entertaining, a deck and private backyard. The upper level offers a large luxurious primary suite including a sitting area and ensuite bath with a soaking tub and large shower; two additional bedrooms; a full bath; and a versatile loft (ideal office or 4th bedroom). The fully finished lower level includes a large multi-use space, a wet bar, full bath, and ample storage. Enjoy the amenities of a community pool and dog park, and the convenience of nearby access to major commuting routes and downtown Annapolis.
Home Details
Home Type
- Single Family
Est. Annual Taxes
- $7,638
Year Built
- Built in 2010
Lot Details
- 9,289 Sq Ft Lot
- Sprinkler System
- Property is in excellent condition
HOA Fees
- $185 Monthly HOA Fees
Parking
- 2 Car Direct Access Garage
- Parking Storage or Cabinetry
- Front Facing Garage
- Garage Door Opener
Home Design
- Colonial Architecture
- Brick Exterior Construction
- Shingle Roof
- Composition Roof
- Vinyl Siding
- Concrete Perimeter Foundation
Interior Spaces
- Property has 2 Levels
- Open Floorplan
- Wet Bar
- Chair Railings
- Ceiling Fan
- Recessed Lighting
- Gas Fireplace
- Window Treatments
- Family Room
- Living Room
- Dining Room
- Loft
- Screened Porch
- Carpet
- Garden Views
Kitchen
- Eat-In Gourmet Kitchen
- Breakfast Area or Nook
- Self-Cleaning Oven
- Cooktop
- Built-In Microwave
- Extra Refrigerator or Freezer
- Ice Maker
- Dishwasher
- Kitchen Island
- Disposal
Bedrooms and Bathrooms
- 3 Bedrooms
- En-Suite Primary Bedroom
- En-Suite Bathroom
- Soaking Tub
- Bathtub with Shower
- Walk-in Shower
Laundry
- Laundry Room
- Laundry on upper level
- Front Loading Dryer
- Front Loading Washer
Finished Basement
- Walk-Out Basement
- Interior Basement Entry
- Sump Pump
- Basement with some natural light
Accessible Home Design
- Level Entry For Accessibility
Outdoor Features
- Deck
- Screened Patio
Schools
- Rolling Knolls Elementary School
- Bates Middle School
- Annapolis High School
Utilities
- Central Air
- Heat Pump System
- Electric Water Heater
Listing and Financial Details
- Tax Lot 62
- Assessor Parcel Number 020256690220387
- $1,000 Front Foot Fee per year
Community Details
Overview
- Association fees include common area maintenance, lawn maintenance, pool(s), trash
- Monticello At Annapolis HOA Inc HOA
- Monticello Subdivision
- Property Manager
Recreation
- Community Pool
- Dog Park
Map
Home Values in the Area
Average Home Value in this Area
Tax History
| Year | Tax Paid | Tax Assessment Tax Assessment Total Assessment is a certain percentage of the fair market value that is determined by local assessors to be the total taxable value of land and additions on the property. | Land | Improvement |
|---|---|---|---|---|
| 2025 | $7,760 | $700,600 | $165,800 | $534,800 |
| 2024 | $7,760 | $662,800 | $0 | $0 |
| 2023 | $7,043 | $625,000 | $0 | $0 |
| 2022 | $6,566 | $587,200 | $165,800 | $421,400 |
| 2021 | $13,133 | $587,200 | $165,800 | $421,400 |
| 2020 | $6,529 | $587,200 | $165,800 | $421,400 |
| 2019 | $6,877 | $674,800 | $215,800 | $459,000 |
| 2018 | $6,515 | $642,500 | $0 | $0 |
| 2017 | $6,413 | $610,200 | $0 | $0 |
| 2016 | -- | $577,900 | $0 | $0 |
| 2015 | -- | $569,400 | $0 | $0 |
| 2014 | -- | $560,900 | $0 | $0 |
Property History
| Date | Event | Price | Change | Sq Ft Price |
|---|---|---|---|---|
| 07/11/2025 07/11/25 | Price Changed | $875,000 | -3.3% | $216 / Sq Ft |
| 06/20/2025 06/20/25 | For Sale | $905,000 | -- | $223 / Sq Ft |
Mortgage History
| Date | Status | Loan Amount | Loan Type |
|---|---|---|---|
| Closed | $373,600 | New Conventional | |
| Closed | $464,439 | New Conventional | |
| Closed | $464,400 | New Conventional |
Similar Homes in Annapolis, MD
Source: Bright MLS
MLS Number: MDAA2118692
APN: 02-566-90220387
- 2000 Monticello Dr
- 100 Harbour Heights Dr
- 2155 Scotts Crossing Ct Unit 303
- 615 Admiral Dr Unit 307
- 2073 Old Admiral Ct
- 2075 Old Admiral Ct
- 2013 Warners Terrace S Unit 241
- 655 Burtons Cove Way Unit 8
- 655 Burtons Cove Way Unit 14
- 655 Burtons Cove Way Unit 11
- 553 Choptank Cove Ct
- 2024 Gov Thomas Bladen Way
- 40 Oak Ct
- 2015 Gov Thomas Bladen Way Unit 203
- 2175 Glencrest Cir
- 2175 Glencrest Circle - Taft Model
- 501 Mathias Hammond Way Unit 202
- 1915 Towne Centre Blvd Unit 707
- 1915 Towne Centre Blvd Unit 1013
- 1915 Towne Centre Blvd Unit 402
- 8 Harbour Heights Dr
- 2001 Harbour Gates Dr
- 2445 Holly Ave
- 2147 Hideaway Ct Unit 2147 Hideaway Ct.
- 116 Stone Point Dr
- 130 Lubrano Dr
- 2500 Riva Rd
- 100 Francis Noel Way
- 1903 Towne Centre Blvd
- 1910 Towne Centre Blvd
- 1915 Towne Centre Blvd Unit 610
- 710 Agnes Dorsey Place
- 2553 Riva Rd
- 4 Gilmer St
- 251 Admiral Cochrane Dr
- 2733 Cabernet Ln
- 911 Royal St
- 1816 Woods Rd
- 2706 Summerview Way
- 721 S Cherry Grove Ave
