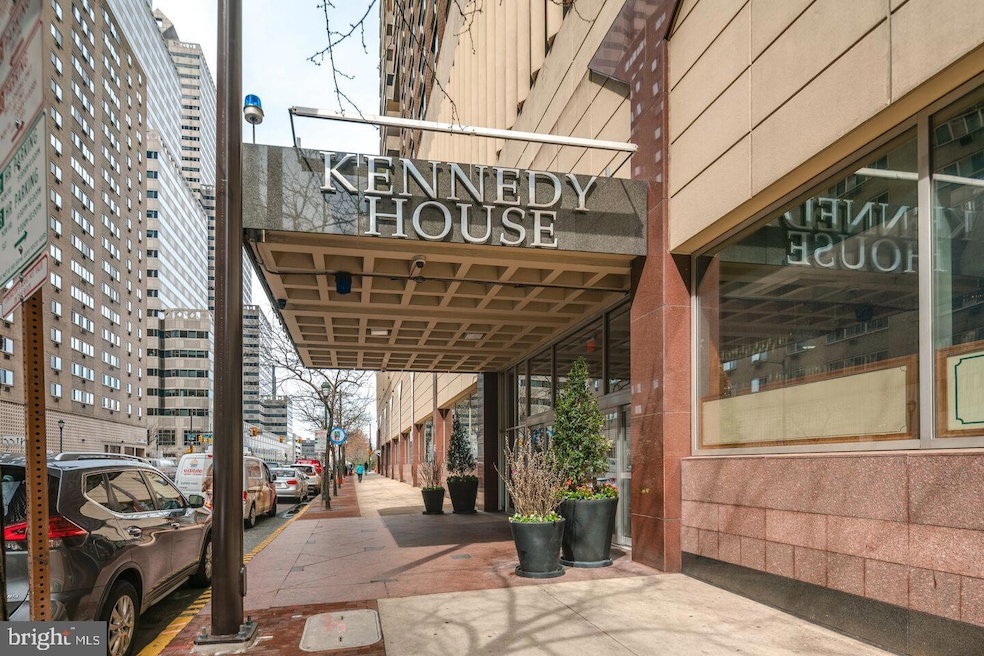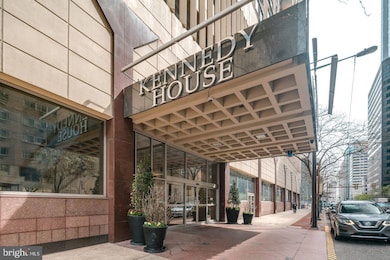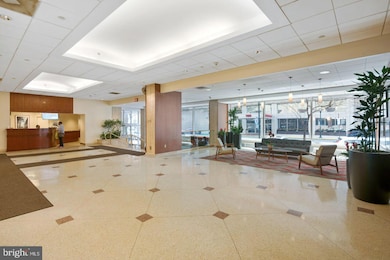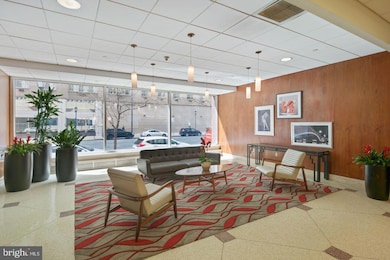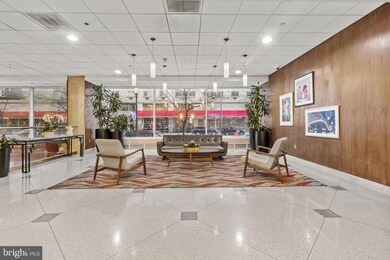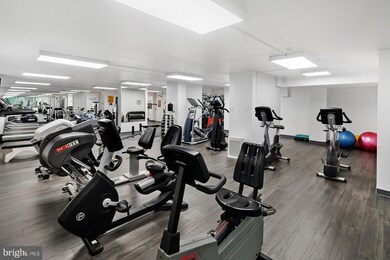
Kennedy House 1901 John F. Kennedy Blvd Unit 916 Philadelphia, PA 19103
Logan Square NeighborhoodHighlights
- Concierge
- 2-minute walk to 19Th Street
- Contemporary Architecture
- Fitness Center
- Taxi Service
- Guest Suites
About This Home
As of March 2025Welcome to this sizeable south-facing studio, priced to sell! This unit has 517.77 Sq. ft. and is ready for you to make it your own. Do not miss out on this excellent opportunity to live in the Kennedy House, a luxury building in the heart of Center City. The building has a concierge, 24-hour security, a rooftop pool with an AMAZING view, a community room, a bike room, laundry facilities, a library, a fitness center, an onsite garage, onsite management, and hospitality suites. The monthly fee includes your real estate taxes, electricity, air conditioning, heat, water, basic cable TV, rooftop pool, and fitness center use. The Kennedy Food Garden and na Brasa Brazilian Steak House are in the building! Both Suburban and Amtrak 30th Street Stations are a few blocks away. The 17, 33, and 32 buses stop at the corner of 19th and JFK Blvd. You have upscale restaurants, shopping, and museums right outside your door! There is a one-time Special Administrative Fee of $10,355.40. There are nominal fees for the hospitality suites and parking. This is a co-op building, and the Co-op Board must approve all buyers. Buyers must have strong financials and at least a 700 + credit score. Sorry, but only a comfort or service dog, two domestic cats, and/or birds are allowed per unit. This building does NOT allow subletting.
Property Details
Home Type
- Co-Op
Year Built
- Built in 1968
HOA Fees
- $404 Monthly HOA Fees
Parking
- 1 Car Attached Garage
Home Design
- Contemporary Architecture
- Masonry
Interior Spaces
- 1 Full Bathroom
- 518 Sq Ft Home
- Property has 1 Level
Utilities
- Cooling System Mounted In Outer Wall Opening
- Wall Furnace
- Electric Water Heater
- Cable TV Available
Listing and Financial Details
- Tax Lot 1023
Community Details
Overview
- Association fees include air conditioning, appliance maintenance, cable TV, common area maintenance, electricity, exterior building maintenance, heat, management, pest control, sewer, snow removal, taxes, trash, water
- High-Rise Condominium
- Kennedy House Community
- Logan Square Subdivision
Amenities
- Concierge
- Taxi Service
- Community Library
- Guest Suites
- Laundry Facilities
- Elevator
Recreation
Pet Policy
- Limit on the number of pets
- Cats Allowed
Security
- Security Service
Map
About Kennedy House
Home Values in the Area
Average Home Value in this Area
Property History
| Date | Event | Price | Change | Sq Ft Price |
|---|---|---|---|---|
| 03/07/2025 03/07/25 | Sold | $89,000 | 0.0% | $172 / Sq Ft |
| 01/15/2025 01/15/25 | Pending | -- | -- | -- |
| 01/11/2025 01/11/25 | For Sale | $89,000 | -- | $172 / Sq Ft |
Similar Homes in Philadelphia, PA
Source: Bright MLS
MLS Number: PAPH2434452
- 1901 John F. Kennedy Blvd Unit 2602
- 1901 John F. Kennedy Blvd Unit 2324
- 1901 John F. Kennedy Blvd Unit 1225
- 1901 John F. Kennedy Blvd Unit 2305
- 1901 John F. Kennedy Blvd Unit 1104-05
- 1901 John F. Kennedy Blvd Unit 803
- 1901 John F. Kennedy Blvd Unit 708
- 1901 45 John F. Kennedy Blvd Unit 2715
- 1900 John F. Kennedy Blvd Unit 1412
- 1900 John F. Kennedy Blvd Unit 806
- 1900 John F. Kennedy Blvd Unit 2010
- 1900 John F. Kennedy Blvd Unit 1007
- 1900 John F. Kennedy Blvd Unit 501
- 1900 John F. Kennedy Blvd Unit 1610
- 1900 John F. Kennedy Blvd Unit 1713
- 1900 John F. Kennedy Blvd Unit 716-718
- 1900 John F. Kennedy Blvd Unit 523
- 1900 John F. Kennedy Blvd Unit 2002
- 1900 John F. Kennedy Blvd Unit 820
- 1900 John F. Kennedy Blvd Unit 2003
