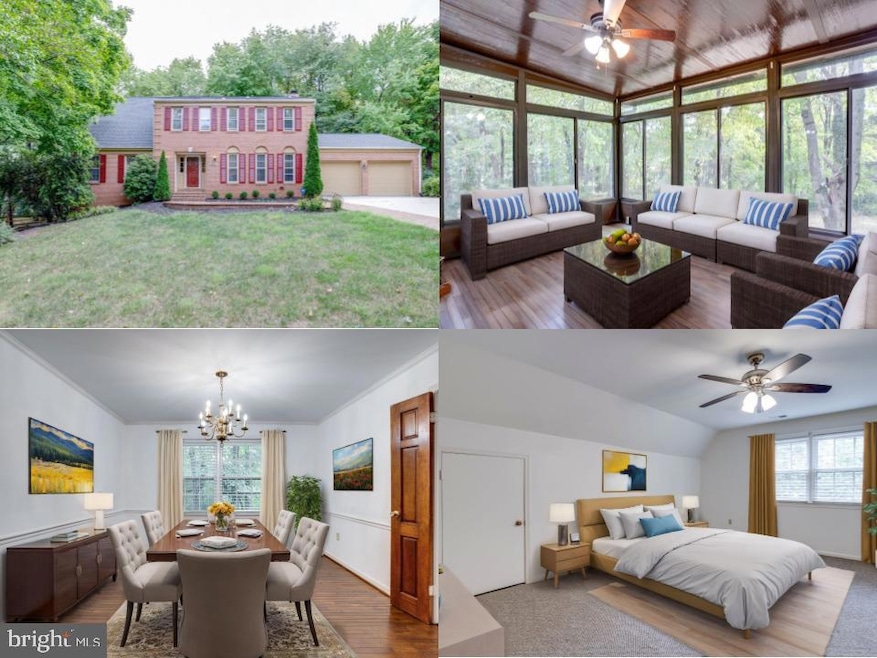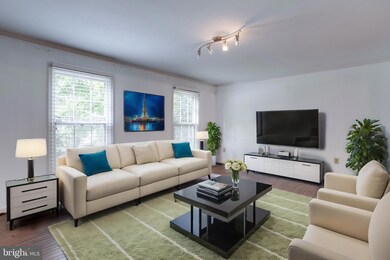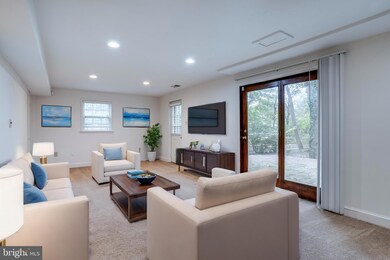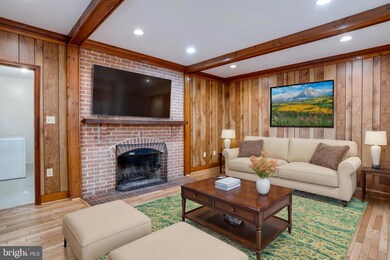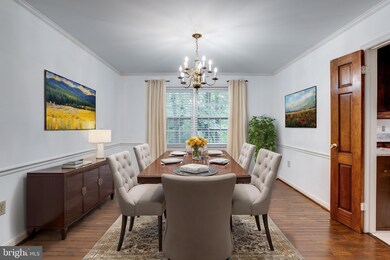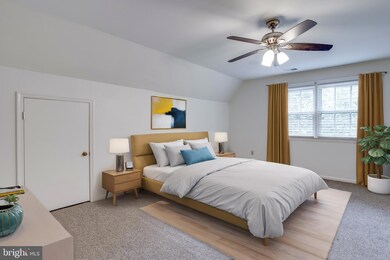
1901 Mason Hill Dr Alexandria, VA 22307
Hybla Valley NeighborhoodHighlights
- Colonial Architecture
- Traditional Floor Plan
- Sun or Florida Room
- Sandburg Middle Rated A-
- Wood Flooring
- Combination Kitchen and Living
About This Home
As of March 2025Beautiful brick center hall colonial in Mason Hill! Rare 5 bedrooms on the second level, remodeled primary bathroom, primary bedroom features its own private sitting room. Large eat-in kitchen with granite countertops, updated appliances and separate pantry. Step down to the brick hearth family room opening up to the 3 season enclosed patio overlooking the private wooded backyard. Main level features a separate office, laundry room, formal dining and living room. Lower level has in-law/guest bedroom with ensuite bathroom, recreation room walking out to a beautiful brick patio. Lower level also has a second office space for even more flexibility. TONS of lower level storage space with custom heavy duty shelving. Spacious 2 car garage with keypads for keyless entrance. Original owner lovingly installed custom solid wood doors from the Philippines, brick entrance walkway and brick backyard patio. Minutes from the George Washington Parkway, Huntington Metro, 495, Pentagon, Crystal City, Downtown DC, Reagan National Airport, Old Town Alexandria, Mount Vernon Trail biking/walking trail.
Home Details
Home Type
- Single Family
Est. Annual Taxes
- $11,363
Year Built
- Built in 1977
Lot Details
- 0.36 Acre Lot
- Property is in very good condition
- Property is zoned 120
Parking
- 2 Car Attached Garage
- 4 Driveway Spaces
- Front Facing Garage
- Garage Door Opener
Home Design
- Colonial Architecture
- Federal Architecture
- Brick Exterior Construction
- Brick Foundation
- Shingle Roof
Interior Spaces
- Property has 3 Levels
- Traditional Floor Plan
- Brick Wall or Ceiling
- Screen For Fireplace
- Gas Fireplace
- Family Room
- Combination Kitchen and Living
- Dining Room
- Den
- Sun or Florida Room
- Storage Room
Kitchen
- Breakfast Area or Nook
- Eat-In Kitchen
- Gas Oven or Range
- Self-Cleaning Oven
- Cooktop
- Dishwasher
- Disposal
Flooring
- Wood
- Wall to Wall Carpet
- Ceramic Tile
Bedrooms and Bathrooms
- En-Suite Primary Bedroom
Laundry
- Laundry Room
- Front Loading Dryer
- Washer
Finished Basement
- Heated Basement
- Walk-Out Basement
- Basement Fills Entire Space Under The House
- Connecting Stairway
- Rear Basement Entry
- Sump Pump
- Shelving
- Laundry in Basement
- Basement Windows
Schools
- Hollin Meadows Elementary School
- Sandburg Middle School
- West Potomac High School
Utilities
- Central Air
- Heat Pump System
- Vented Exhaust Fan
- Electric Water Heater
Community Details
- No Home Owners Association
- Built by Linda Miller
- Mason Hill Subdivision
Listing and Financial Details
- Tax Lot 8
- Assessor Parcel Number 0933 27 0008
Map
Home Values in the Area
Average Home Value in this Area
Property History
| Date | Event | Price | Change | Sq Ft Price |
|---|---|---|---|---|
| 03/31/2025 03/31/25 | Sold | $1,500,000 | +3.4% | $437 / Sq Ft |
| 03/02/2025 03/02/25 | Pending | -- | -- | -- |
| 02/28/2025 02/28/25 | For Sale | $1,450,000 | +51.0% | $423 / Sq Ft |
| 11/22/2024 11/22/24 | Sold | $960,000 | -12.7% | $302 / Sq Ft |
| 10/25/2024 10/25/24 | Pending | -- | -- | -- |
| 10/09/2024 10/09/24 | Price Changed | $1,100,000 | -4.3% | $346 / Sq Ft |
| 09/26/2024 09/26/24 | Price Changed | $1,150,000 | -4.2% | $361 / Sq Ft |
| 09/19/2024 09/19/24 | For Sale | $1,200,000 | 0.0% | $377 / Sq Ft |
| 08/09/2023 08/09/23 | Rented | $3,900 | 0.0% | -- |
| 07/27/2023 07/27/23 | Price Changed | $3,900 | -7.1% | $2 / Sq Ft |
| 06/16/2023 06/16/23 | For Rent | $4,200 | +10.5% | -- |
| 04/20/2021 04/20/21 | Rented | $3,800 | 0.0% | -- |
| 04/08/2021 04/08/21 | Under Contract | -- | -- | -- |
| 03/17/2021 03/17/21 | For Rent | $3,800 | +5.6% | -- |
| 08/16/2020 08/16/20 | Rented | $3,600 | +5.9% | -- |
| 08/09/2020 08/09/20 | Price Changed | $3,400 | -5.6% | $1 / Sq Ft |
| 08/03/2020 08/03/20 | Price Changed | $3,600 | -5.3% | $2 / Sq Ft |
| 04/09/2020 04/09/20 | For Rent | $3,800 | 0.0% | -- |
| 03/11/2020 03/11/20 | Off Market | $3,800 | -- | -- |
| 03/09/2020 03/09/20 | For Rent | $3,800 | +4.8% | -- |
| 03/16/2019 03/16/19 | Rented | $3,625 | +0.7% | -- |
| 02/22/2019 02/22/19 | For Rent | $3,600 | +4.3% | -- |
| 10/01/2014 10/01/14 | Rented | $3,450 | -1.4% | -- |
| 09/06/2014 09/06/14 | Under Contract | -- | -- | -- |
| 06/14/2014 06/14/14 | For Rent | $3,500 | -- | -- |
Tax History
| Year | Tax Paid | Tax Assessment Tax Assessment Total Assessment is a certain percentage of the fair market value that is determined by local assessors to be the total taxable value of land and additions on the property. | Land | Improvement |
|---|---|---|---|---|
| 2024 | $11,918 | $980,840 | $417,000 | $563,840 |
| 2023 | $11,142 | $943,950 | $417,000 | $526,950 |
| 2022 | $10,654 | $890,120 | $393,000 | $497,120 |
| 2021 | $9,848 | $805,090 | $343,000 | $462,090 |
| 2020 | $9,253 | $750,590 | $332,000 | $418,590 |
| 2019 | $9,043 | $731,590 | $313,000 | $418,590 |
| 2018 | $8,379 | $728,590 | $310,000 | $418,590 |
| 2017 | $8,803 | $728,520 | $310,000 | $418,520 |
| 2016 | $9,157 | $760,660 | $310,000 | $450,660 |
| 2015 | $8,834 | $760,660 | $310,000 | $450,660 |
| 2014 | $8,197 | $705,180 | $284,000 | $421,180 |
Mortgage History
| Date | Status | Loan Amount | Loan Type |
|---|---|---|---|
| Previous Owner | $750,000 | Credit Line Revolving |
Deed History
| Date | Type | Sale Price | Title Company |
|---|---|---|---|
| Bargain Sale Deed | $1,500,000 | Chicago Title | |
| Deed | $960,000 | Allied Title | |
| Deed | $960,000 | Allied Title | |
| Deed | $132,300 | -- |
Similar Homes in Alexandria, VA
Source: Bright MLS
MLS Number: VAFX2201648
APN: 0933-27-0008
- 7621 Leith Place
- 1605 Mason Hill Dr
- 2106 Wilkinson Place
- 7605 Range Rd
- 1631 Courtland Rd
- 7715 Fort Hunt Rd
- 2312 Kimbro St
- 1909 Courtland Rd
- 7802 Wellington Rd
- 7421 Hopa Ct
- 7409 Range Rd
- 1308 Namassin Rd
- 2402 Daphne Ln
- 7208 Rebecca Dr
- 1212 Shenandoah Rd
- 2507 Windbreak Dr
- 7205 Burtonwood Dr
- 2313 Glasgow Rd
- 7800 Elba Rd
- 7508 Milway Dr
