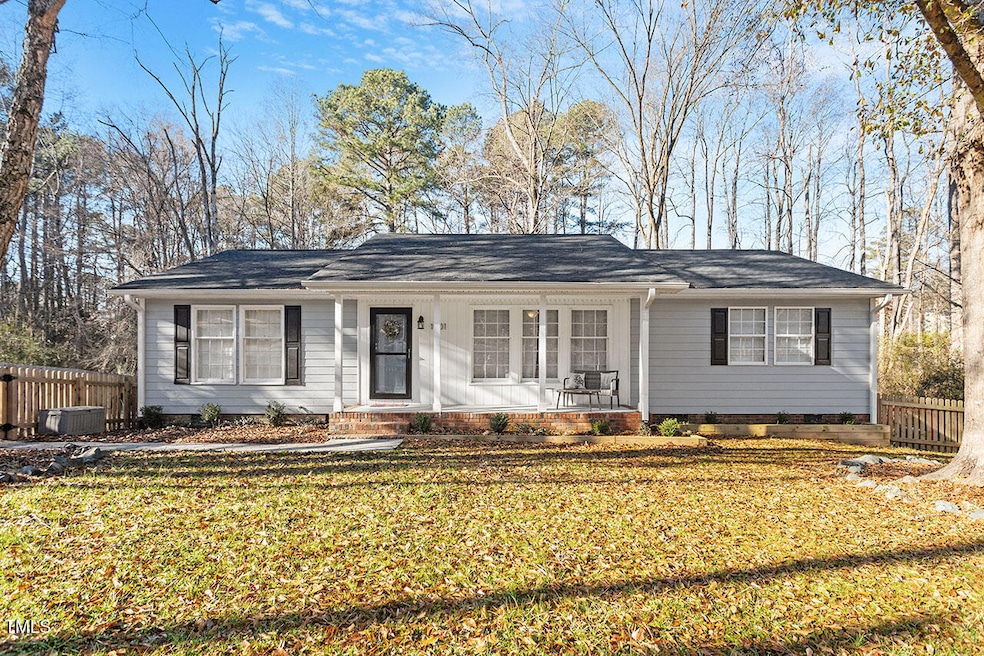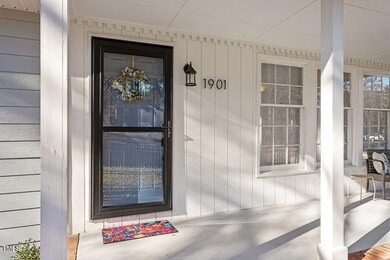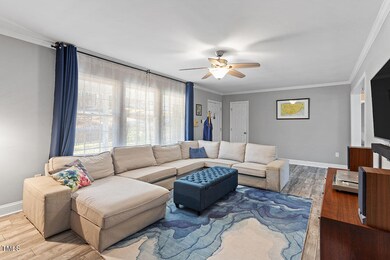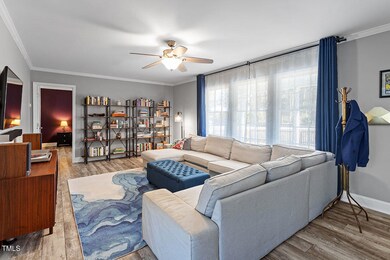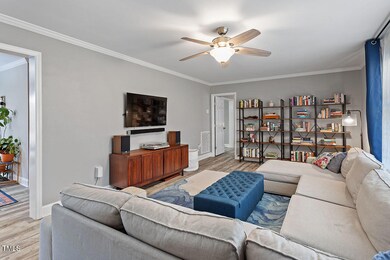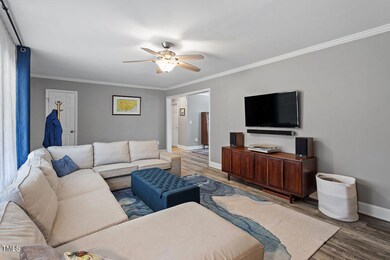
1901 Milan St Durham, NC 27704
Northeast Durham Neighborhood
3
Beds
2
Baths
1,587
Sq Ft
0.82
Acres
Highlights
- 0.82 Acre Lot
- Ranch Style House
- Stainless Steel Appliances
- Deck
- No HOA
- Porch
About This Home
As of February 2025Less than 10 minutes from downtown Durham sits an incredible opportunity: a move-in ready, 3-bedroom ranch nestled on a private, wooded lot, listed for just $365,000. With a fenced yard, wide front porch, and mature trees, you and your furry friends have a perfect retreat so close to daily conveniences. Recent updates include: new roof, HVAC, water heater, countertops, flooring, and crawl space restoration.
Home Details
Home Type
- Single Family
Est. Annual Taxes
- $2,394
Year Built
- Built in 1987
Lot Details
- 0.82 Acre Lot
- Fenced Front Yard
- Vinyl Fence
Parking
- 2 Parking Spaces
Home Design
- Ranch Style House
- Block Foundation
- Shingle Roof
- Vinyl Siding
Interior Spaces
- 1,587 Sq Ft Home
- Family Room
- Dining Room
- Basement
- Crawl Space
Kitchen
- Electric Range
- Microwave
- Stainless Steel Appliances
Flooring
- Tile
- Luxury Vinyl Tile
Bedrooms and Bathrooms
- 3 Bedrooms
- 2 Full Bathrooms
Outdoor Features
- Deck
- Porch
Schools
- Merrick-Moore Elementary School
- Neal Middle School
- Southern High School
Utilities
- Central Heating and Cooling System
Community Details
- No Home Owners Association
- Northeast Hills Subdivision
Listing and Financial Details
- Assessor Parcel Number 0842352020
Map
Create a Home Valuation Report for This Property
The Home Valuation Report is an in-depth analysis detailing your home's value as well as a comparison with similar homes in the area
Home Values in the Area
Average Home Value in this Area
Property History
| Date | Event | Price | Change | Sq Ft Price |
|---|---|---|---|---|
| 02/06/2025 02/06/25 | Sold | $368,000 | +0.8% | $232 / Sq Ft |
| 01/06/2025 01/06/25 | Pending | -- | -- | -- |
| 01/03/2025 01/03/25 | For Sale | $365,000 | +4.3% | $230 / Sq Ft |
| 12/14/2023 12/14/23 | Off Market | $350,000 | -- | -- |
| 12/02/2021 12/02/21 | Sold | $350,000 | +11.1% | $232 / Sq Ft |
| 11/06/2021 11/06/21 | Pending | -- | -- | -- |
| 11/03/2021 11/03/21 | For Sale | $314,900 | -- | $209 / Sq Ft |
Source: Doorify MLS
Tax History
| Year | Tax Paid | Tax Assessment Tax Assessment Total Assessment is a certain percentage of the fair market value that is determined by local assessors to be the total taxable value of land and additions on the property. | Land | Improvement |
|---|---|---|---|---|
| 2024 | $2,762 | $198,036 | $36,460 | $161,576 |
| 2023 | $2,594 | $198,036 | $36,460 | $161,576 |
| 2022 | $2,535 | $198,036 | $36,460 | $161,576 |
| 2021 | $2,523 | $198,036 | $36,460 | $161,576 |
| 2020 | $2,463 | $198,036 | $36,460 | $161,576 |
| 2019 | $2,463 | $198,036 | $36,460 | $161,576 |
| 2018 | $1,964 | $144,799 | $31,902 | $112,897 |
| 2017 | $1,950 | $144,799 | $31,902 | $112,897 |
| 2016 | $1,884 | $144,799 | $31,902 | $112,897 |
| 2015 | $1,990 | $143,779 | $30,798 | $112,981 |
| 2014 | $1,990 | $143,779 | $30,798 | $112,981 |
Source: Public Records
Mortgage History
| Date | Status | Loan Amount | Loan Type |
|---|---|---|---|
| Open | $356,960 | New Conventional | |
| Closed | $356,960 | New Conventional | |
| Previous Owner | $280,000 | New Conventional | |
| Previous Owner | $72,000 | Purchase Money Mortgage |
Source: Public Records
Deed History
| Date | Type | Sale Price | Title Company |
|---|---|---|---|
| Warranty Deed | $368,000 | None Listed On Document | |
| Warranty Deed | $368,000 | None Listed On Document | |
| Warranty Deed | $350,000 | None Available | |
| Warranty Deed | $70,000 | None Available |
Source: Public Records
Similar Homes in Durham, NC
Source: Doorify MLS
MLS Number: 10068984
APN: 160607
Nearby Homes
- 2431 Winburn Ave
- 2007 Watson Rd
- 2032 Lime St
- 1823 E Geer St
- 1732 Great Bend Dr
- 1717 Great Bend Dr
- 2402 Cynthia Dr
- 1510 Logan St
- 2024 Spring Creek Dr
- 1997 Rabbitbrush St
- 1050 Mountain Crown St
- 1917 Faucette Ave
- 901 Clifford Dr
- 1117 Mountain Crown St
- 1115 Mountain Crown St
- 1113 Mountain Crown St
- 1046 Mountain Crown St
- 1109 Mountain Crown St
- 512 Eastwood St
- 1103 Mountain Crown St
