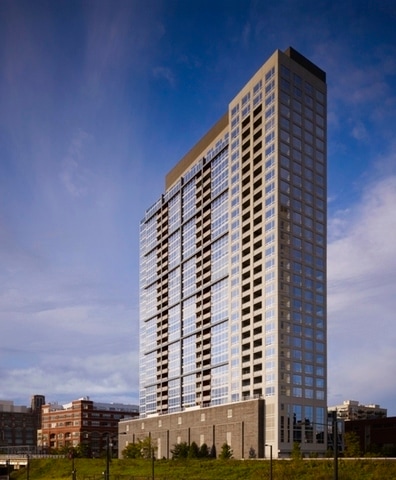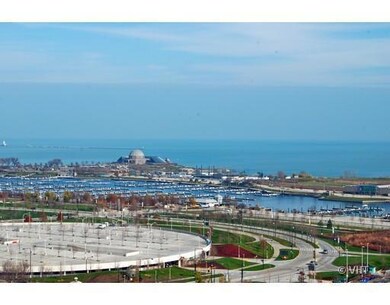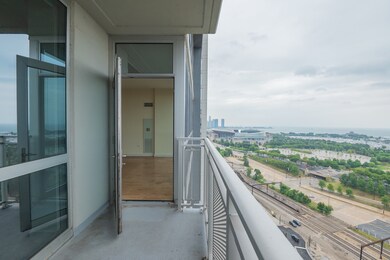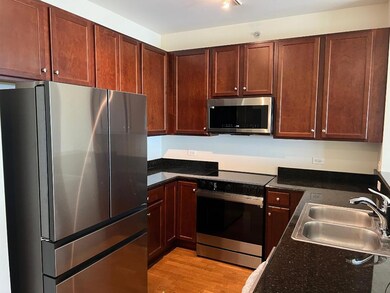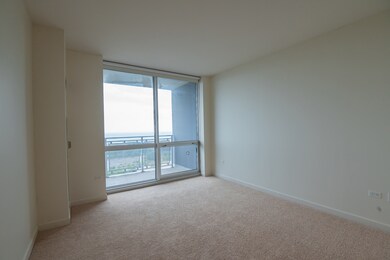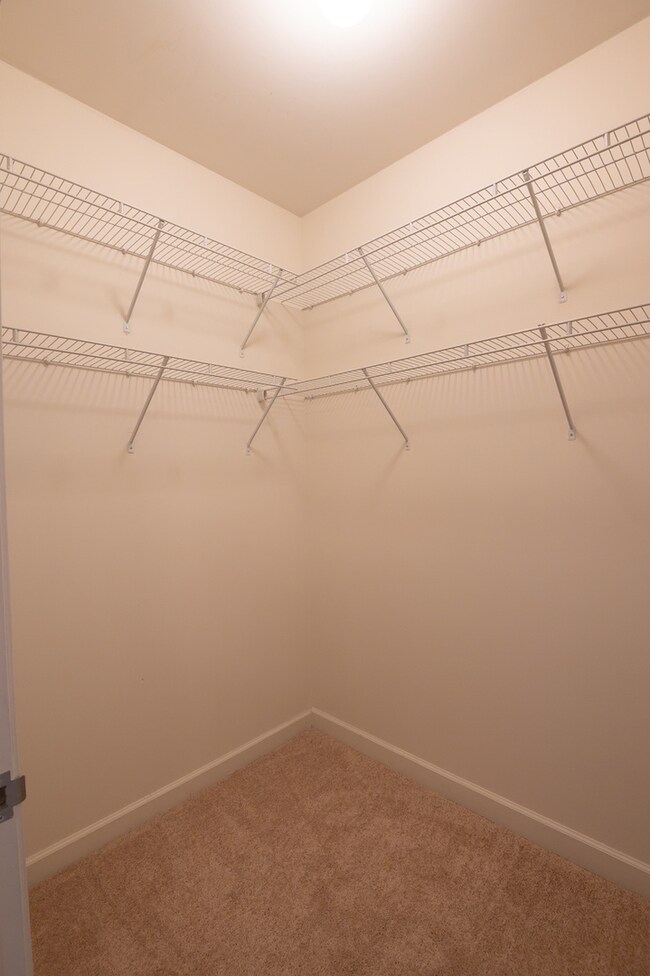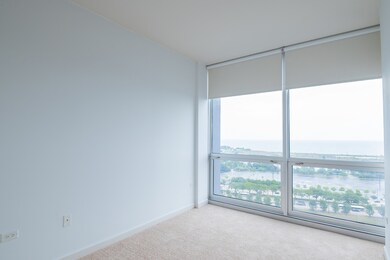Museum Park Place & Harbor View 1901 S Calumet Ave Unit 2003 Chicago, IL 60616
Prairie District NeighborhoodHighlights
- Water Views
- Wood Flooring
- Den
- Fitness Center
- Sauna
- 2-minute walk to Prairie District Park
About This Home
Fresh paint, new carpet in all bedrooms and new stainless appliances. This impressive, bright open 2 bed 2 bath plus den. Unit with a parking, is located in Harbor View, one of the finest run full amenity buildings in the South Loop. Unit features unobstructed Lake and Harbor views from every window, 9' ceilings, floor to ceiling windows, beautiful floors, front load washer/dryer, a true dining area and a large balcony. This pet friendly building also has a well-manicured dog run. Walk to lakefront, Wintrust Arena, Chicago Women's Park and Gardens, Marriott Food Hall and all that the vibrant South Loop has to offer. Easy commute to the loop by bus or green line stop just a few blocks away! Swimming pool, party room, and gym on the top floor.
Home Details
Home Type
- Single Family
Est. Annual Taxes
- $9,174
Year Built
- Built in 2007
Parking
- 1 Car Garage
Home Design
- Steel Siding
Interior Spaces
- 1,200 Sq Ft Home
- Family Room
- Living Room
- Dining Room
- Den
- Laundry Room
Flooring
- Wood
- Carpet
Bedrooms and Bathrooms
- 2 Bedrooms
- 2 Potential Bedrooms
- 2 Full Bathrooms
Utilities
- Forced Air Heating and Cooling System
Listing and Financial Details
- Security Deposit $3,500
- Property Available on 4/21/25
- Rent includes cable TV, heat, water, parking, doorman, exterior maintenance, lawn care, storage lockers, snow removal, internet, air conditioning, wi-fi
- 12 Month Lease Term
Community Details
Overview
- Jennifer Triezenberg Association, Phone Number (312) 225-5700
- 30-Story Property
Amenities
- Community Storage Space
Recreation
Pet Policy
- Pets Allowed
Security
- Resident Manager or Management On Site
Map
About Museum Park Place & Harbor View
Source: Midwest Real Estate Data (MRED)
MLS Number: 12343158
APN: 17-22-310-025-1171
- 1901 S Calumet Ave Unit 611
- 1901 S Calumet Ave Unit 2009
- 1901 S Calumet Ave Unit 704
- 1901 S Calumet Ave Unit 2003
- 1901 S Calumet Ave Unit 802
- 1841 S Calumet Ave Unit P197
- 1841 S Calumet Ave Unit 1403
- 1841 S Calumet Ave Unit 2207
- 1841 S Calumet Ave Unit GU195
- 1841 S Calumet Ave Unit 2202
- 1841 S Calumet Ave Unit 2204
- 1841 S Calumet Ave Unit 1805
- 1841 S Calumet Ave Unit GU221
- 1841 S Calumet Ave Unit GU211
- 2008 S Calumet Ave Unit G
- 2008 S Calumet Ave Unit I
- 6025 S Prairie Pkwy
- 1929 S Prairie Ave
- 320 E 21st St Unit 316
- 221 E Cullerton St Unit 406
