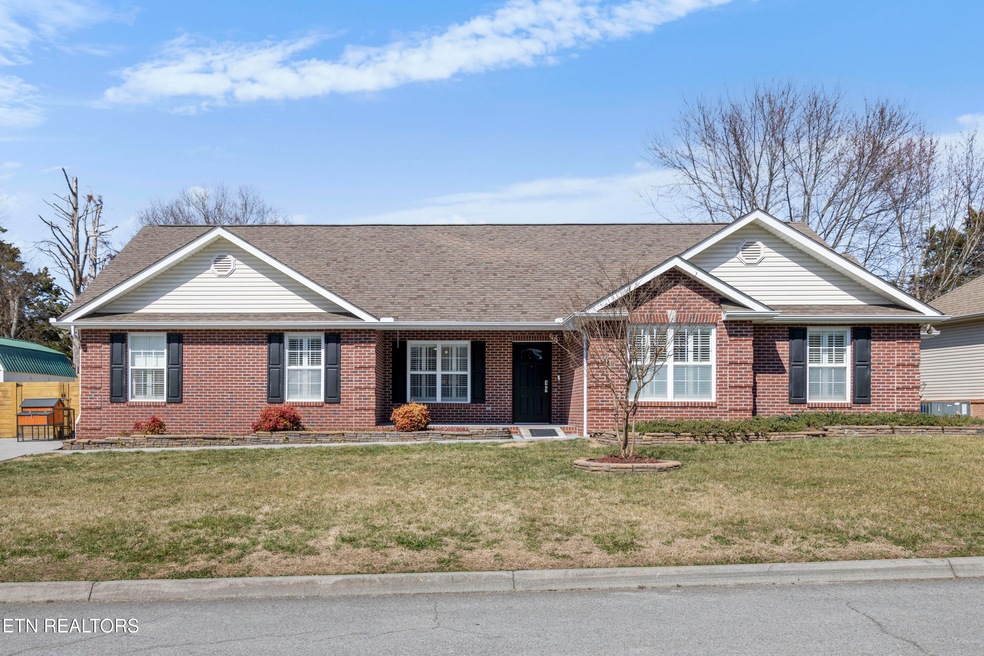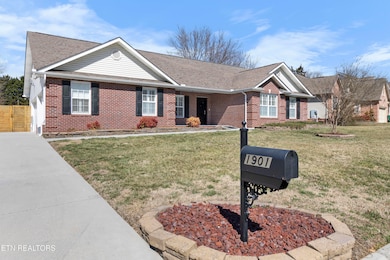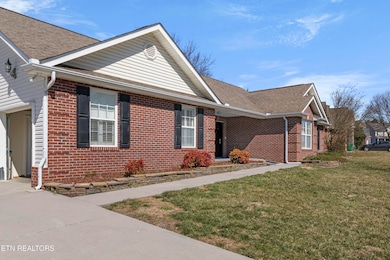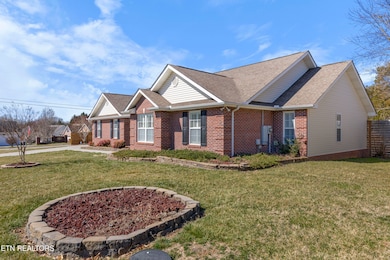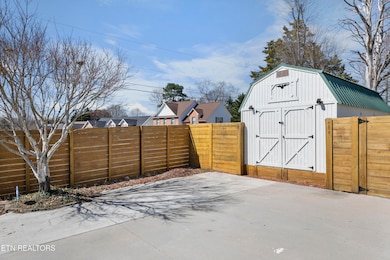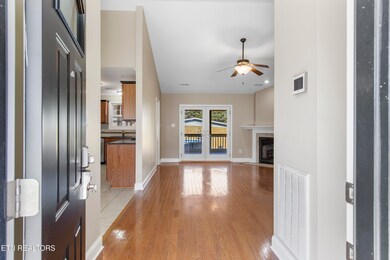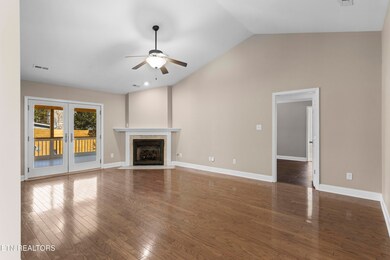
1901 Trent Valley Ln Knoxville, TN 37938
Halls Crossroads NeighborhoodEstimated payment $2,498/month
Highlights
- Traditional Architecture
- Wood Flooring
- Bonus Room
- Cathedral Ceiling
- Whirlpool Bathtub
- Corner Lot
About This Home
You will enter this beautiful one level home through the recently replaced front door and be greeted with a spacious living room with vaulted ceiling and gas fireplace. The open eat-in kitchen boasts timeless wood cabinetry with beautiful Cambria Quartz counter tops and a flex space that could be your office or pantry. This home offers you an open 3 bedroom 2 bath floor plan with split bedrooms. The primary bedroom includes en suite with walk-in shower as well as a jetted bath tub. If you walk through the newly replaced French doors at the back of the home you can enjoy your morning coffee or evening tea relaxing on the screened in 15x8 private back porch overlooking your back yard complete with privacy fencing. This home has a spacious 3 car garage as well as spacious Storage Building conveniently located just outside the garage that will remain! Come see this one today!
Home Details
Home Type
- Single Family
Est. Annual Taxes
- $838
Year Built
- Built in 2006
Lot Details
- 0.3 Acre Lot
- Privacy Fence
- Corner Lot
- Irregular Lot
Home Design
- Traditional Architecture
- Brick Exterior Construction
- Slab Foundation
- Frame Construction
- Vinyl Siding
Interior Spaces
- 1,706 Sq Ft Home
- Cathedral Ceiling
- Gas Log Fireplace
- Insulated Windows
- Breakfast Room
- Bonus Room
- Storage Room
- Laundry Room
Kitchen
- Eat-In Kitchen
- Range
- Dishwasher
- Disposal
Flooring
- Wood
- Carpet
- Laminate
- Tile
Bedrooms and Bathrooms
- 3 Bedrooms
- 2 Full Bathrooms
- Whirlpool Bathtub
- Walk-in Shower
Parking
- Attached Garage
- Side or Rear Entrance to Parking
- Off-Street Parking
Accessible Home Design
- Handicap Accessible
Outdoor Features
- Enclosed patio or porch
- Outdoor Storage
- Storage Shed
Schools
- Brickey Elementary School
- Halls Middle School
- Halls High School
Utilities
- Zoned Heating and Cooling System
- Heating System Uses Natural Gas
- Internet Available
Community Details
- No Home Owners Association
- Morris Heights Subdivision
Listing and Financial Details
- Property Available on 2/25/25
- Assessor Parcel Number 037MD001
Map
Home Values in the Area
Average Home Value in this Area
Tax History
| Year | Tax Paid | Tax Assessment Tax Assessment Total Assessment is a certain percentage of the fair market value that is determined by local assessors to be the total taxable value of land and additions on the property. | Land | Improvement |
|---|---|---|---|---|
| 2024 | $838 | $53,900 | $0 | $0 |
| 2023 | $838 | $53,900 | $0 | $0 |
| 2022 | $838 | $53,900 | $0 | $0 |
| 2021 | $1,097 | $51,750 | $0 | $0 |
| 2020 | $1,097 | $51,750 | $0 | $0 |
| 2019 | $1,097 | $51,750 | $0 | $0 |
| 2018 | $1,097 | $51,750 | $0 | $0 |
| 2017 | $1,097 | $51,750 | $0 | $0 |
| 2016 | $1,067 | $0 | $0 | $0 |
| 2015 | $1,067 | $0 | $0 | $0 |
| 2014 | $1,067 | $0 | $0 | $0 |
Property History
| Date | Event | Price | Change | Sq Ft Price |
|---|---|---|---|---|
| 04/01/2025 04/01/25 | Pending | -- | -- | -- |
| 03/17/2025 03/17/25 | Price Changed | $435,000 | -1.1% | $255 / Sq Ft |
| 03/12/2025 03/12/25 | For Sale | $439,900 | 0.0% | $258 / Sq Ft |
| 03/04/2025 03/04/25 | Pending | -- | -- | -- |
| 02/25/2025 02/25/25 | For Sale | $439,900 | -- | $258 / Sq Ft |
Deed History
| Date | Type | Sale Price | Title Company |
|---|---|---|---|
| Quit Claim Deed | -- | None Listed On Document | |
| Warranty Deed | $194,900 | Acquire Title Inc | |
| Warranty Deed | $35,000 | Acquire Title Inc |
Mortgage History
| Date | Status | Loan Amount | Loan Type |
|---|---|---|---|
| Open | $231,000 | New Conventional | |
| Previous Owner | $115,000 | New Conventional | |
| Previous Owner | $140,345 | New Conventional | |
| Previous Owner | $155,920 | Purchase Money Mortgage |
Similar Homes in Knoxville, TN
Source: East Tennessee REALTORS® MLS
MLS Number: 1291005
APN: 037MD-001
- 1425 S Courtney Oak Ln
- 1660 Emerald Pointe Ln
- 1559 Ellery Ln
- 7721 Cedarcrest Rd
- 8005 Whitestone Rd
- 8129 Walker Rd
- 2835 Summertime Ln
- 0 Cunningham Rd
- 1512 Cunningham Rd
- 7341 Calla Crossing Ln
- 1025 Josepi Dr Unit 1
- 8029 Whitestone Rd
- 1318 Wineberry Rd
- 856 Jennifer Dr
- 7505 Windy Knoll Dr
- 1234 Solstice Dr
- 8123 Zenith Ln
- 1685 Rocky Plains Ln
- 7900 Ember Crest Trail
- 7633 Windy Knoll Dr
