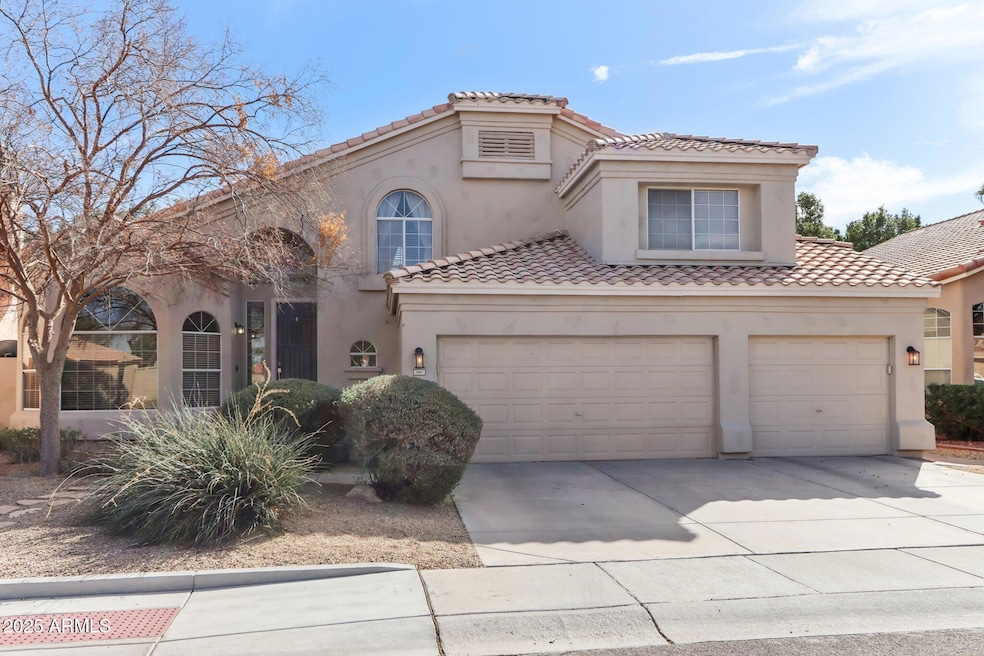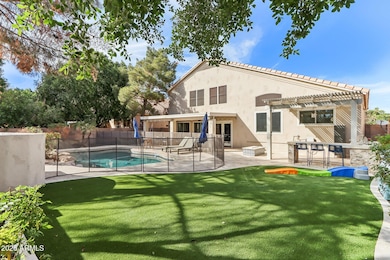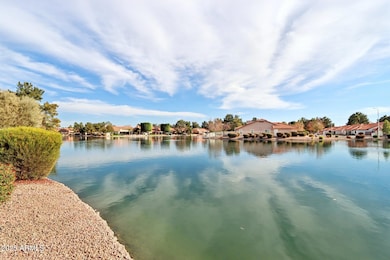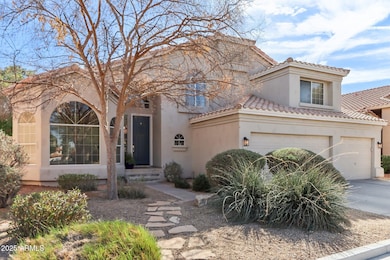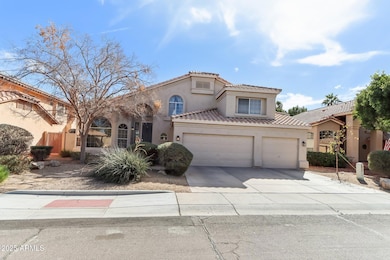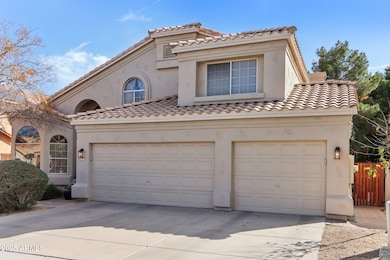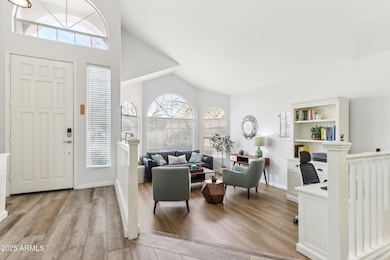
1901 W Mulberry Dr Chandler, AZ 85286
Central Chandler NeighborhoodEstimated payment $4,772/month
Highlights
- Play Pool
- 0.18 Acre Lot
- Granite Countertops
- Jacobson Elementary School Rated A
- Vaulted Ceiling
- Tennis Courts
About This Home
You will fall in love with this stunning updated 5 bedroom and 3 bath home nestled in the desirable lake community of Pecos Ranch! As you enter you are greeted by a spacious living and dining space with vaulted ceilings and tons of natural light. The updated kitchen features stone counters, updated white cabinetry, stainless appliances with wine fridge and coffee bar. The second living space is huge with a wood burning fireplace and French doors that lead out to the patio. There is a large secondary bedroom downstairs as well as full bath, which is perfect for guests and in-laws. There are four good size bedrooms upstairs, including the Primary bedroom and bath with a beautiful glass shower with tile surround. Other features include updated flooring (no carpet in home), updated Renewal by Andersen windows, and updated fixtures and bathroom vanities. The backyard is a literal oasis with updated travertine that extends from the extended patio to the sparkling pebble tec pool with rock waterfall. A pergola has been added with a custom built in BBQ area and there is a large area of easy maintenance artificial turf. This is truly a move-in ready home that has it all! Just minutes from the 202 & 101 Freeway, Chandler Fashion Mall and all of its amenities, as well as Downtown Chandler. Do not miss out on this one!
Listing Agent
Scott Dempsey
Redfin Corporation License #SA633871000

Home Details
Home Type
- Single Family
Est. Annual Taxes
- $2,859
Year Built
- Built in 1993
Lot Details
- 7,636 Sq Ft Lot
- Desert faces the front of the property
- Block Wall Fence
- Artificial Turf
- Sprinklers on Timer
HOA Fees
- $130 Monthly HOA Fees
Parking
- 3 Car Garage
Home Design
- Roof Updated in 2021
- Wood Frame Construction
- Tile Roof
- Stucco
Interior Spaces
- 3,053 Sq Ft Home
- 2-Story Property
- Vaulted Ceiling
- Ceiling Fan
- Double Pane Windows
- Vinyl Clad Windows
- Family Room with Fireplace
- Living Room with Fireplace
- Washer and Dryer Hookup
Kitchen
- Eat-In Kitchen
- Built-In Microwave
- Kitchen Island
- Granite Countertops
Flooring
- Floors Updated in 2023
- Laminate
- Tile
Bedrooms and Bathrooms
- 5 Bedrooms
- Primary Bathroom is a Full Bathroom
- 3 Bathrooms
- Dual Vanity Sinks in Primary Bathroom
- Bathtub With Separate Shower Stall
Pool
- Pool Updated in 2021
- Play Pool
- Fence Around Pool
Outdoor Features
- Fire Pit
- Built-In Barbecue
Location
- Property is near a bus stop
Schools
- Anna Marie Jacobson Elementary School
- Bogle Junior High School
- Hamilton High School
Utilities
- Cooling Available
- Heating Available
- High Speed Internet
- Cable TV Available
Listing and Financial Details
- Tax Lot 19
- Assessor Parcel Number 303-26-388
Community Details
Overview
- Association fees include ground maintenance, street maintenance
- Pecos Ranch HOA, Phone Number (480) 539-1396
- Built by Continental Homes
- Calypso Lot 1 76 Tr A D Subdivision
Recreation
- Tennis Courts
- Community Pool
- Bike Trail
Map
Home Values in the Area
Average Home Value in this Area
Tax History
| Year | Tax Paid | Tax Assessment Tax Assessment Total Assessment is a certain percentage of the fair market value that is determined by local assessors to be the total taxable value of land and additions on the property. | Land | Improvement |
|---|---|---|---|---|
| 2025 | $2,859 | $39,998 | -- | -- |
| 2024 | $3,010 | $38,093 | -- | -- |
| 2023 | $3,010 | $51,030 | $10,200 | $40,830 |
| 2022 | $2,904 | $38,080 | $7,610 | $30,470 |
| 2021 | $3,044 | $36,130 | $7,220 | $28,910 |
| 2020 | $3,030 | $34,830 | $6,960 | $27,870 |
| 2019 | $2,914 | $33,750 | $6,750 | $27,000 |
| 2018 | $2,822 | $33,080 | $6,610 | $26,470 |
| 2017 | $2,630 | $32,560 | $6,510 | $26,050 |
| 2016 | $2,534 | $33,050 | $6,610 | $26,440 |
| 2015 | $2,455 | $29,670 | $5,930 | $23,740 |
Property History
| Date | Event | Price | Change | Sq Ft Price |
|---|---|---|---|---|
| 04/05/2025 04/05/25 | Price Changed | $789,000 | -1.3% | $258 / Sq Ft |
| 03/01/2025 03/01/25 | Price Changed | $799,000 | -3.2% | $262 / Sq Ft |
| 02/14/2025 02/14/25 | For Sale | $825,000 | +114.3% | $270 / Sq Ft |
| 02/06/2015 02/06/15 | Sold | $385,000 | -3.8% | $126 / Sq Ft |
| 01/13/2015 01/13/15 | Pending | -- | -- | -- |
| 01/05/2015 01/05/15 | Price Changed | $400,000 | -3.6% | $131 / Sq Ft |
| 12/03/2014 12/03/14 | Price Changed | $414,900 | 0.0% | $136 / Sq Ft |
| 11/14/2014 11/14/14 | For Sale | $415,000 | +41.4% | $136 / Sq Ft |
| 10/01/2014 10/01/14 | Sold | $293,500 | -10.8% | $96 / Sq Ft |
| 09/11/2014 09/11/14 | Price Changed | $329,000 | -6.0% | $108 / Sq Ft |
| 06/05/2014 06/05/14 | For Sale | $350,000 | -- | $115 / Sq Ft |
Deed History
| Date | Type | Sale Price | Title Company |
|---|---|---|---|
| Interfamily Deed Transfer | -- | None Available | |
| Interfamily Deed Transfer | -- | None Available | |
| Warranty Deed | $385,000 | Magnus Title Agency | |
| Warranty Deed | $293,500 | Magnus Title Agency | |
| Interfamily Deed Transfer | -- | -- | |
| Interfamily Deed Transfer | -- | -- | |
| Interfamily Deed Transfer | -- | -- | |
| Warranty Deed | $150,000 | Capital Title Agency Inc | |
| Interfamily Deed Transfer | -- | Capital Title Agency | |
| Interfamily Deed Transfer | -- | Capital Title Agency | |
| Warranty Deed | $200,000 | Capital Title Agency |
Mortgage History
| Date | Status | Loan Amount | Loan Type |
|---|---|---|---|
| Open | $240,500 | New Conventional | |
| Closed | $346,500 | New Conventional | |
| Previous Owner | $264,150 | Purchase Money Mortgage | |
| Previous Owner | $101,000 | Unknown | |
| Previous Owner | $100,000 | New Conventional | |
| Previous Owner | $149,850 | No Value Available |
Similar Homes in Chandler, AZ
Source: Arizona Regional Multiple Listing Service (ARMLS)
MLS Number: 6818819
APN: 303-26-388
- 1931 W Mulberry Dr
- 1911 W Maplewood St
- 2090 W Mulberry Dr
- 1721 W Gunstock Loop
- 1683 W Maplewood St
- 1490 S Villas Ct
- 1563 S Pennington Dr
- 1610 W Maplewood St
- 2142 W Enfield Way
- 2081 W Musket Place
- 1450 S Los Altos Dr
- 1821 S Brentwood Place
- 1444 W Spruce Dr
- 1710 W Winchester Way
- 1770 W Browning Way
- 1562 W Flintlock Way
- 2452 W Enfield Way
- 1783 W Homestead Dr
- 1573 W Browning Way
- 2450 W Longhorn Dr
