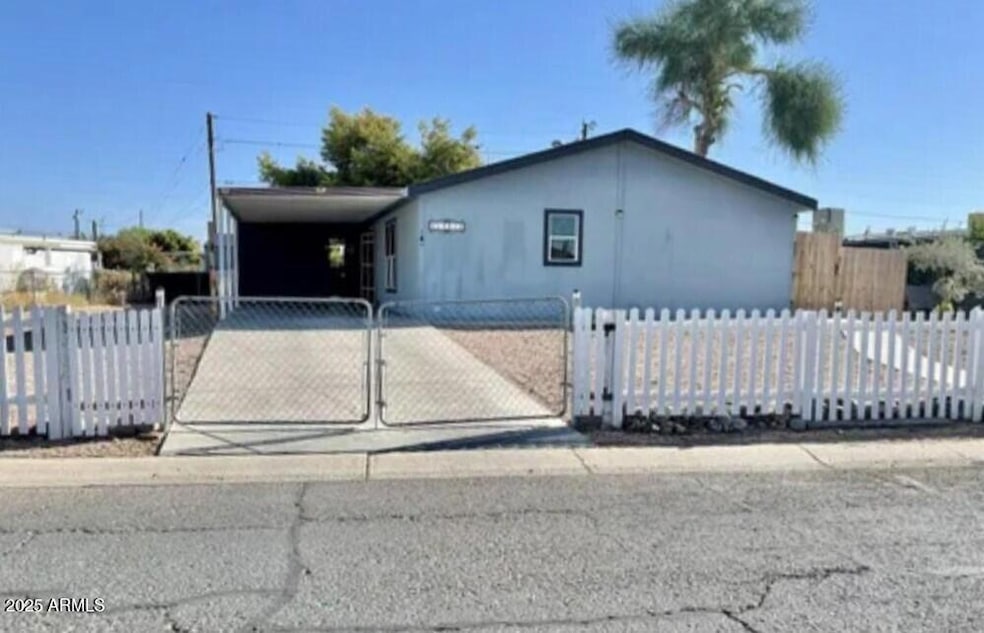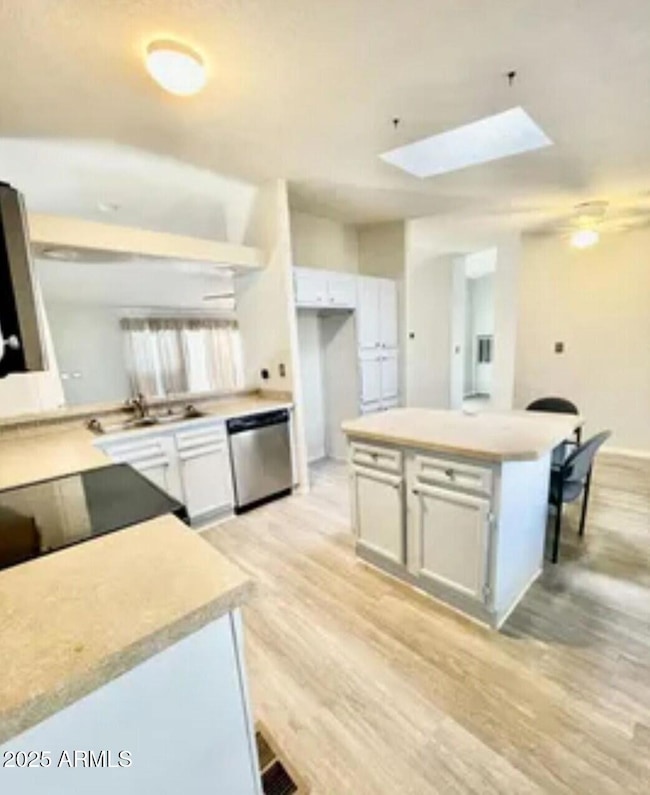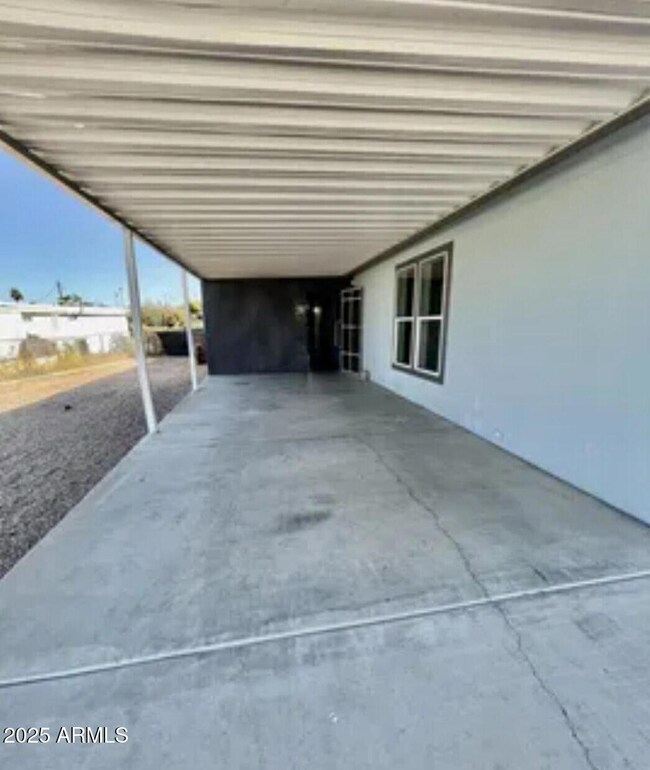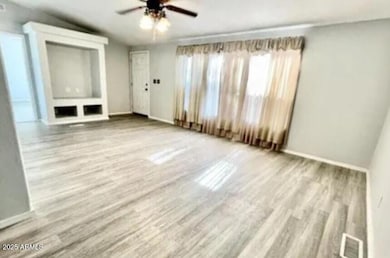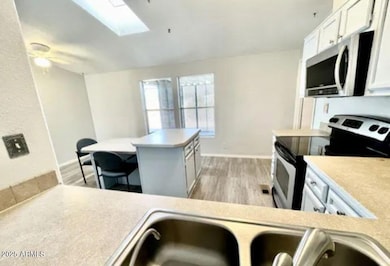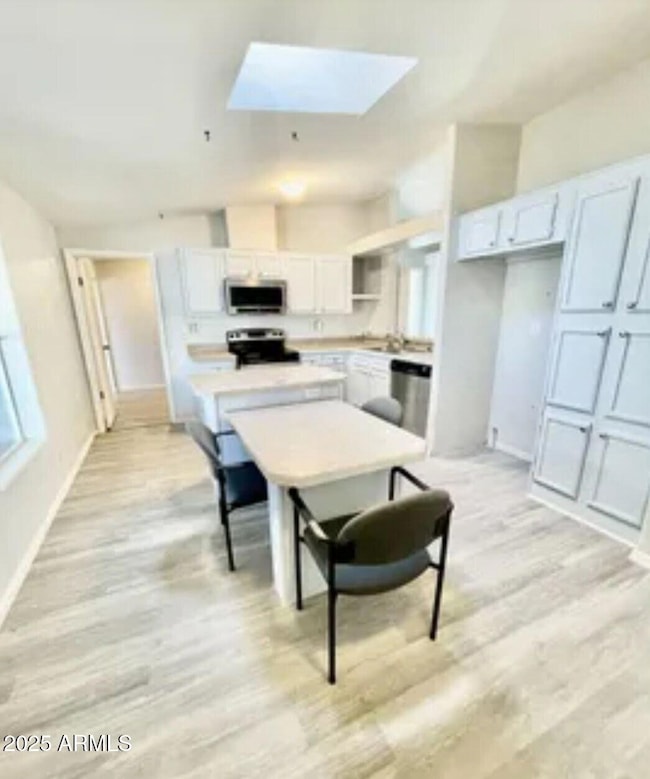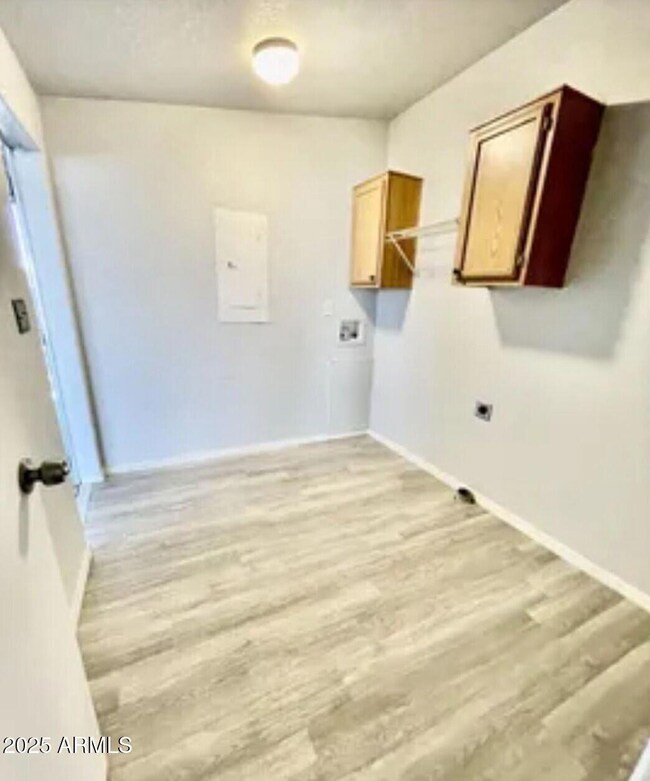
19010 N Mark Ln Sun City, AZ 85373
Willow NeighborhoodEstimated payment $1,490/month
Highlights
- Community Pool
- Skylights
- Cooling Available
- Parkridge Elementary School Rated A-
- Eat-In Kitchen
- Kitchen Island
About This Home
This charming 3 bedroom, 2 bath house boasts additional storage and an A/C workshop. Located in an all-age community with low HOA fees and access to a community pool. The low-to-no maintenance front and back yards surrounding the property includes a covered patio, as well as a convenient carport for easy parking. Open kitchen has plenty of cabinet space and features an island with an extension providing a dining area. Don't miss this incredible opportunity to own a property in Sun City with easy access to shopping, dining, and entertainment options.
Property Details
Home Type
- Mobile/Manufactured
Est. Annual Taxes
- $601
Year Built
- Built in 1982
Lot Details
- 6,591 Sq Ft Lot
- Desert faces the front and back of the property
- Wood Fence
- Chain Link Fence
HOA Fees
- $28 Monthly HOA Fees
Parking
- 1 Carport Space
Home Design
- Wood Frame Construction
- Composition Roof
Interior Spaces
- 1,456 Sq Ft Home
- 1-Story Property
- Ceiling Fan
- Skylights
- Vinyl Flooring
- Washer and Dryer Hookup
Kitchen
- Eat-In Kitchen
- Built-In Microwave
- Kitchen Island
- Laminate Countertops
Bedrooms and Bathrooms
- 3 Bedrooms
- Primary Bathroom is a Full Bathroom
- 2 Bathrooms
Outdoor Features
- Outdoor Storage
Schools
- Zuni Hills Elementary School
- Liberty High School
Utilities
- Cooling Available
- Heating Available
- High Speed Internet
- Cable TV Available
Listing and Financial Details
- Tax Lot 66
- Assessor Parcel Number 200-35-069
Community Details
Overview
- Association fees include street maintenance
- Lake Pleasant Mobile Association, Phone Number (623) 977-2472
- Lake Pleasant Mobile Home Estates Subdivision
Recreation
- Community Pool
Map
Home Values in the Area
Average Home Value in this Area
Property History
| Date | Event | Price | Change | Sq Ft Price |
|---|---|---|---|---|
| 04/02/2025 04/02/25 | For Sale | $252,900 | 0.0% | $174 / Sq Ft |
| 10/21/2023 10/21/23 | Rented | $1,495 | 0.0% | -- |
| 10/20/2023 10/20/23 | Under Contract | -- | -- | -- |
| 10/16/2023 10/16/23 | Price Changed | $1,495 | -6.3% | $1 / Sq Ft |
| 10/09/2023 10/09/23 | Price Changed | $1,595 | -5.9% | $1 / Sq Ft |
| 09/19/2023 09/19/23 | For Rent | $1,695 | 0.0% | -- |
| 08/31/2012 08/31/12 | Sold | $36,000 | -12.0% | $25 / Sq Ft |
| 06/25/2012 06/25/12 | Pending | -- | -- | -- |
| 06/20/2012 06/20/12 | For Sale | $40,900 | -- | $28 / Sq Ft |
Similar Homes in the area
Source: Arizona Regional Multiple Listing Service (ARMLS)
MLS Number: 6844965
- 19039 N Dinero Rd
- 19041 N Pierson Rd
- 19067 N Mark Ln
- 10950 W Union Hills Dr Unit 2342
- 19221 N Welk Dr
- 18801 N Kiva Dr
- 19402 N Welk Dr
- 11023 W Utopia Rd
- 10956 W Cimarron Dr
- 10731 W Wikieup Ln
- 10625 W Chisholm Ct
- 11029 W Oraibi Dr
- 18601 N Welk Dr
- 10609 W Concho Cir
- 19595 N 107th Dr
- 11017 W Tonto Ln
- 11038 W Tonto Ln
- 18487 N 111th Dr
- 10421 W Signal Butte Cir
- 18621 N 104th Dr
