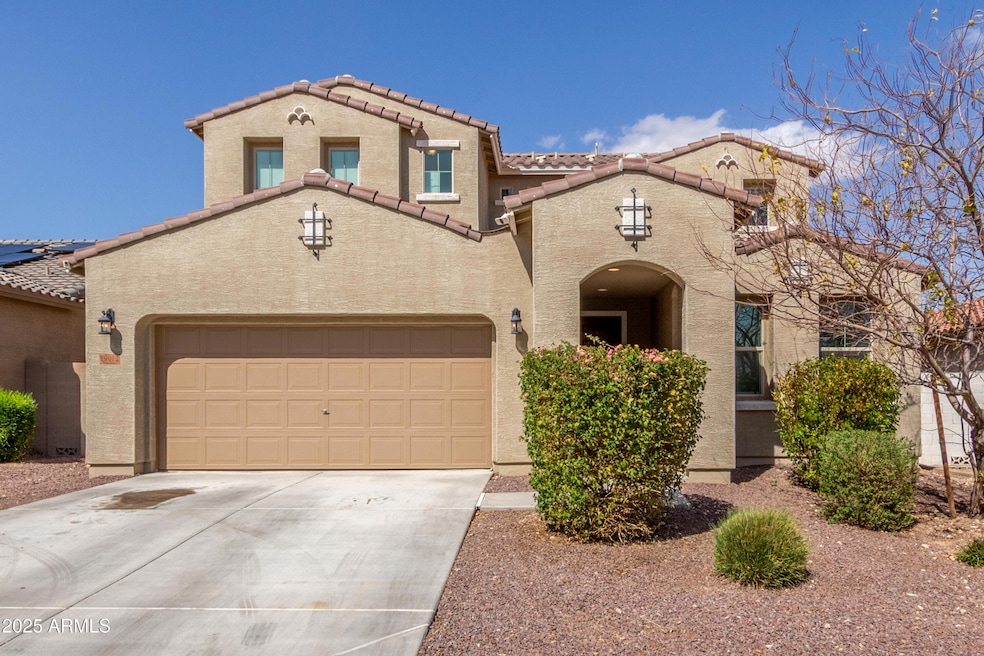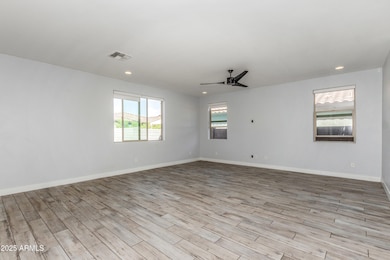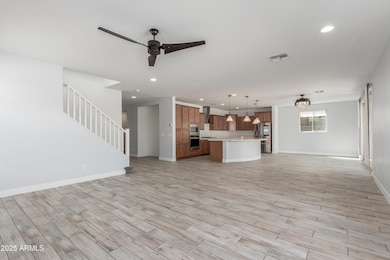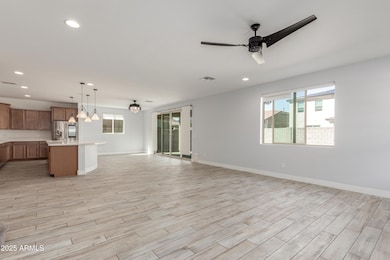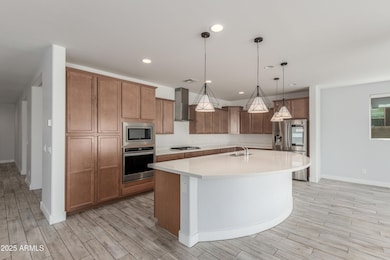
19012 W Mescal St Surprise, AZ 85388
Estimated payment $3,631/month
Highlights
- Mountain View
- Tandem Parking
- Cooling Available
- Eat-In Kitchen
- Dual Vanity Sinks in Primary Bathroom
- Kitchen Island
About This Home
Amazing mountain views from this gorgeous Gehan Home! 5 beds, 4.5 baths, Office, Loft, In-Law Suite on the main floor, and 3 Car Tandem Garage. Home Features 9+ Foot Ceilings, Recessed Lighting, Upgraded Tile Flooring, 8' Interior Doors, Upstairs Laundry, Gourmet Kitchen, Quartz Counters, SS Appliances, Gas 5 Burner Stove ,and large Center Island with Breakfast Bar. This one has room for everyone. Across the street from the community park. Close to the 303 and all that Surprise has to offer. Don't miss out on this amazing next jen style home! Take a tour today!
Home Details
Home Type
- Single Family
Est. Annual Taxes
- $2,323
Year Built
- Built in 2019
Lot Details
- 6,360 Sq Ft Lot
- Desert faces the front of the property
- Block Wall Fence
- Sprinklers on Timer
HOA Fees
- $100 Monthly HOA Fees
Parking
- 2 Open Parking Spaces
- 3 Car Garage
- Tandem Parking
Home Design
- Wood Frame Construction
- Tile Roof
- Concrete Roof
- Stucco
Interior Spaces
- 3,223 Sq Ft Home
- 2-Story Property
- Ceiling height of 9 feet or more
- Ceiling Fan
- Mountain Views
Kitchen
- Eat-In Kitchen
- Breakfast Bar
- Gas Cooktop
- Built-In Microwave
- ENERGY STAR Qualified Appliances
- Kitchen Island
Bedrooms and Bathrooms
- 5 Bedrooms
- Primary Bathroom is a Full Bathroom
- 4.5 Bathrooms
- Dual Vanity Sinks in Primary Bathroom
Schools
- Mountain View Elementary And Middle School
- Willow Canyon High School
Utilities
- Cooling Available
- Heating System Uses Natural Gas
- Water Softener
- High Speed Internet
Community Details
- Association fees include ground maintenance
- Zanjero Trails Association, Phone Number (602) 957-9191
- Built by Gehan
- Zanjero Trails Phase 2 Parcel 12A Subdivision
- FHA/VA Approved Complex
Listing and Financial Details
- Tax Lot 27
- Assessor Parcel Number 502-07-267
Map
Home Values in the Area
Average Home Value in this Area
Tax History
| Year | Tax Paid | Tax Assessment Tax Assessment Total Assessment is a certain percentage of the fair market value that is determined by local assessors to be the total taxable value of land and additions on the property. | Land | Improvement |
|---|---|---|---|---|
| 2025 | $2,323 | $28,907 | -- | -- |
| 2024 | $2,331 | $27,530 | -- | -- |
| 2023 | $2,331 | $46,080 | $9,210 | $36,870 |
| 2022 | $2,318 | $34,080 | $6,810 | $27,270 |
| 2021 | $2,405 | $32,810 | $6,560 | $26,250 |
| 2020 | $2,310 | $31,900 | $6,380 | $25,520 |
| 2019 | $515 | $5,475 | $5,475 | $0 |
Property History
| Date | Event | Price | Change | Sq Ft Price |
|---|---|---|---|---|
| 03/20/2025 03/20/25 | Price Changed | $599,000 | -4.2% | $186 / Sq Ft |
| 03/07/2025 03/07/25 | For Sale | $625,000 | -- | $194 / Sq Ft |
Deed History
| Date | Type | Sale Price | Title Company |
|---|---|---|---|
| Warranty Deed | -- | None Listed On Document | |
| Special Warranty Deed | $395,827 | First American Title Ins Co | |
| Special Warranty Deed | $106,000 | First American Title Insuran |
Mortgage History
| Date | Status | Loan Amount | Loan Type |
|---|---|---|---|
| Previous Owner | $406,000 | New Conventional | |
| Previous Owner | $383,952 | New Conventional |
Similar Homes in the area
Source: Arizona Regional Multiple Listing Service (ARMLS)
MLS Number: 6832236
APN: 502-07-267
- 19071 W Shangri la Rd
- 19034 W Yucatan Dr
- 18865 W Mescal St
- 18902 W Clinton St
- 11575 N 190th Ln
- 18809 W Yucatan Dr
- 19042 W Clinton St
- 18801 W Yucatan Dr
- 18819 W Cholla St
- 18988 W Cortez St
- 18758 W Shangri la Rd
- 19054 W Becker Ln
- 18934 W Sierra St
- 18373 W Christy Dr
- 18855 W Becker Ln
- 18642 W Yucatan Dr
- 18956 W Laurel Ln
- 10950 N 184th Dr
- 18358 W Christy Dr
- 18439 W Beryl Ct
