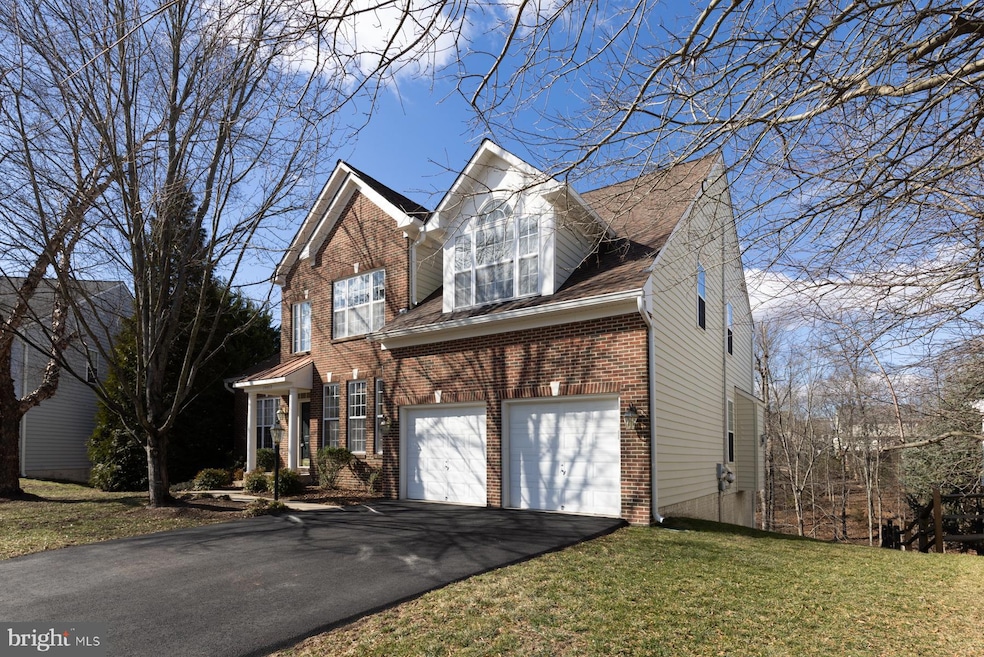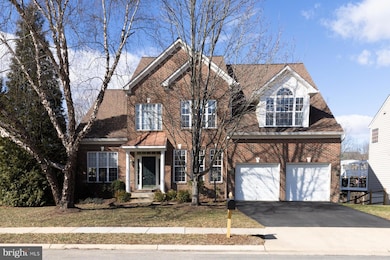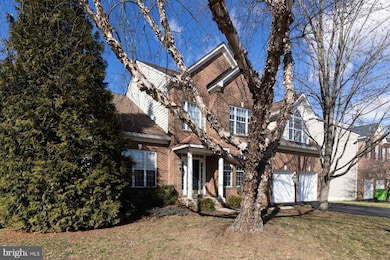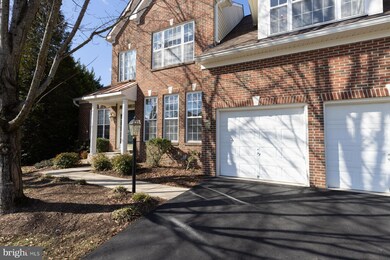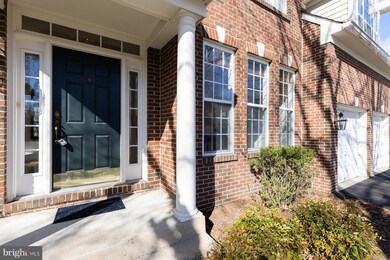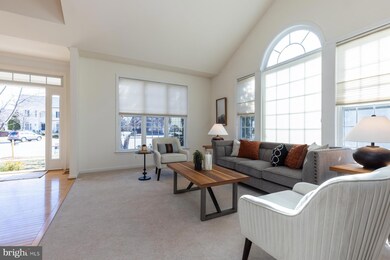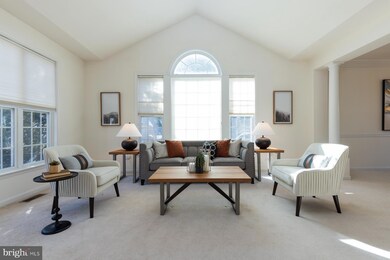
19013 Panther Ct Leesburg, VA 20176
Highlights
- View of Trees or Woods
- Open Floorplan
- Clubhouse
- John W. Tolbert Jr. Elementary School Rated A
- Colonial Architecture
- Deck
About This Home
As of March 2025Stunning Colonial with thoroughly updated flair, sited on a quiet cul-de-sac, in a truly park-like setting adjacent to tot lot!! The floor plan features an expansive family room with fireplace, living room, and formal dining room and a breakfast nook leading to a gorgeous custom deck overlooking lush landscape, ensuring total privacy! Updated kitchen boasts new stainless steel refrigerator/freezer and dishwasher. Two finished levels have been maintained with utmost attention to detail: Upstairs, the Primary Suite with his and hers walk-in closets offers a large bath with walk-in shower, soaking tub, private water-closet, and double sinks. Another three large bedrooms and two extra bathrooms complete the top floor. Carefully crafted updating throughout the home features a new roof installed in 2018, upgraded Carrier Infinity series HVAC systems 2014 and 2016, New driveway 2019, standup freezer two years, water heater 2017 and new sump pump last six months. Unfinished basement offers room to grow with the potential for a fifth bedroom, a rough-in for a full bath, huge space for a potential game or media room with full windows and level walk out exit to the backyard. Sought-after daycare a few steps away provides a major attraction. The prime location close to Route 7 just across Leesburg Village and its fine dining and entertainment options puts you just minutes away from schools, grocery stores, bars, and retail shopping.
Home Details
Home Type
- Single Family
Est. Annual Taxes
- $7,305
Year Built
- Built in 2001
Lot Details
- 9,148 Sq Ft Lot
- East Facing Home
- Property is in very good condition
- Property is zoned PDH4
HOA Fees
- $95 Monthly HOA Fees
Parking
- 2 Car Direct Access Garage
- Front Facing Garage
- Garage Door Opener
Home Design
- Colonial Architecture
- Poured Concrete
- Architectural Shingle Roof
- Vinyl Siding
- Brick Front
- Active Radon Mitigation
- Concrete Perimeter Foundation
Interior Spaces
- 3,178 Sq Ft Home
- Property has 3 Levels
- Open Floorplan
- Ceiling height of 9 feet or more
- Gas Fireplace
- Window Treatments
- Bay Window
- French Doors
- Family Room Off Kitchen
- Formal Dining Room
- Views of Woods
- Attic
Kitchen
- Eat-In Kitchen
- Double Oven
- Down Draft Cooktop
- Freezer
- Ice Maker
- Dishwasher
- Kitchen Island
- Disposal
Flooring
- Wood
- Carpet
Bedrooms and Bathrooms
- 4 Bedrooms
- Walk-In Closet
- Soaking Tub
- Walk-in Shower
Laundry
- Laundry on main level
- Dryer
- Washer
Unfinished Basement
- Walk-Out Basement
- Basement Fills Entire Space Under The House
- Connecting Stairway
- Interior and Rear Basement Entry
- Space For Rooms
- Rough-In Basement Bathroom
- Basement Windows
Outdoor Features
- Deck
- Brick Porch or Patio
Utilities
- Forced Air Heating and Cooling System
- Humidifier
- 120/240V
- 60 Gallon+ Water Heater
- No Septic System
- Phone Available
- Satellite Dish
Listing and Financial Details
- Tax Lot 696
- Assessor Parcel Number 112252755000
Community Details
Overview
- Association fees include common area maintenance, pool(s), recreation facility, trash
- Potomac Station Community Association
- Built by Van Metre
- Potomac Station Subdivision, Sinclair Floorplan
- Property Manager
Amenities
- Clubhouse
Recreation
- Tennis Courts
- Community Basketball Court
- Community Playground
- Lap or Exercise Community Pool
Map
Home Values in the Area
Average Home Value in this Area
Property History
| Date | Event | Price | Change | Sq Ft Price |
|---|---|---|---|---|
| 03/25/2025 03/25/25 | Sold | $945,000 | +3.3% | $297 / Sq Ft |
| 03/07/2025 03/07/25 | Pending | -- | -- | -- |
| 03/05/2025 03/05/25 | For Sale | $915,000 | -- | $288 / Sq Ft |
Tax History
| Year | Tax Paid | Tax Assessment Tax Assessment Total Assessment is a certain percentage of the fair market value that is determined by local assessors to be the total taxable value of land and additions on the property. | Land | Improvement |
|---|---|---|---|---|
| 2024 | $7,305 | $844,530 | $279,600 | $564,930 |
| 2023 | $7,212 | $824,280 | $279,600 | $544,680 |
| 2022 | $7,074 | $794,880 | $224,600 | $570,280 |
| 2021 | $6,445 | $657,630 | $179,600 | $478,030 |
| 2020 | $6,168 | $595,900 | $179,600 | $416,300 |
| 2019 | $6,035 | $577,480 | $179,600 | $397,880 |
| 2018 | $5,936 | $547,080 | $159,600 | $387,480 |
| 2017 | $6,047 | $537,530 | $159,600 | $377,930 |
| 2016 | $6,162 | $538,170 | $0 | $0 |
| 2015 | $6,079 | $375,970 | $0 | $375,970 |
| 2014 | $5,999 | $364,820 | $0 | $364,820 |
Mortgage History
| Date | Status | Loan Amount | Loan Type |
|---|---|---|---|
| Open | $803,250 | New Conventional | |
| Previous Owner | $313,000 | No Value Available |
Deed History
| Date | Type | Sale Price | Title Company |
|---|---|---|---|
| Deed | $945,000 | Old Republic National Title In | |
| Deed | $391,385 | -- |
Similar Homes in Leesburg, VA
Source: Bright MLS
MLS Number: VALO2088218
APN: 112-25-2755
- 19016 Castleguard Ct
- 43053 Kingsport Dr
- 19126 Dalton Points Place
- 43068 Shadow Terrace
- 19298 Forked Creek Terrace
- 42973 Running Creek Square
- 853 Valemount Terrace NE
- 1787 Moultrie Terrace NE
- 1652 Lismore Terrace NE
- 1809 Blue Marble Terrace SE
- 1712 Gray Shale Terrace SE
- 43417 Spring Cellar Ct
- 0 Riverside Pkwy and Coton Manor Dr Unit VALO2047710
- 2115 Sundrum Place NE
- 43294 Creekbank Ct
- 43489 Calphams Mill Ct
- 1010 Galena Terrace NE
- 909 Sawback Square NE
- 905 Sawback Square NE
- 901 Sawback Square NE
