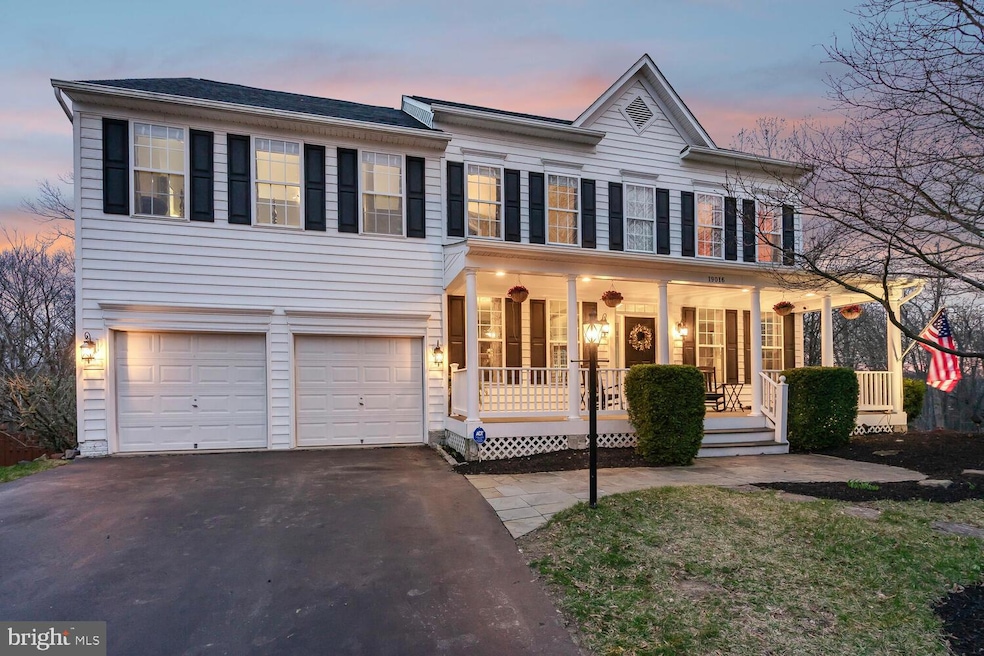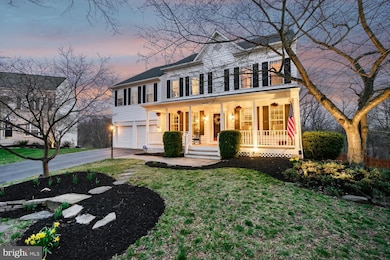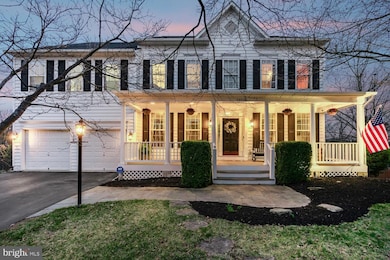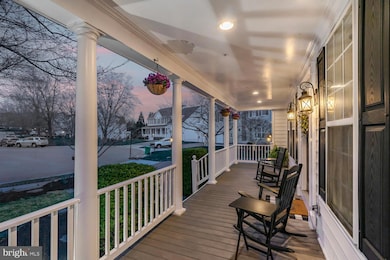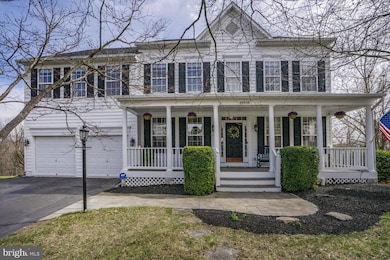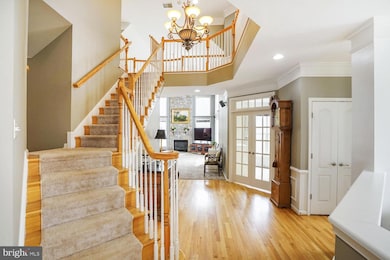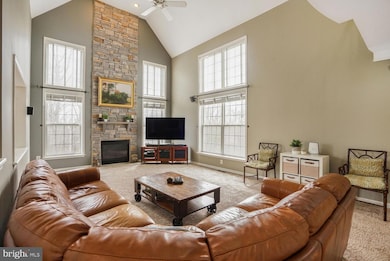
19016 Castleguard Ct Leesburg, VA 20176
Estimated payment $7,476/month
Highlights
- Very Popular Property
- Eat-In Gourmet Kitchen
- Colonial Architecture
- John W. Tolbert Jr. Elementary School Rated A
- Panoramic View
- Deck
About This Home
Tucked away at the end of a quiet cul-de-sac, 19016 Castleguard Ct sits on one of the most coveted lots in Potomac Station. This stunning 5-bedroom, 4.5-bath home spans over 5,130 square feet of dramatic and elegantly designed living space, offering a seamless blend of luxury and comfort.Step inside to beautifl hardwood floors that flow through the main level, leading you to an impressive two-story family room with a grand stone gas fireplace and floor-to-ceiling windows that frame breathtaking views of your backyard and Goose Creek. The chef’s kitchen is a showstopper, featuring granite countertops, Samsung appliances, a spacious island, and a sunlit breakfast room. From here, step out onto the large screened-in porch and deck, perfect for enjoying serene nature views. The main level also boasts a formal dining room, a spacious living room, and a private office with glass French doors.Upstairs, the catwalk-style hallway overlooks the family room and leads to four spacious bedrooms and three full baths. The luxurious primary suite is a retreat in itself, featuring a sunken seating area, an enormous walk-in closet, and a spa-like bath with a soaking tub, dual-sink vanity, and glass-enclosed shower.The fully finished walkout basement is designed for entertainment and relaxation, offering a fifth bedroom, full bath, gym, media room, and a rec room with a wet bar. Doors open to the fenced backyard, where nature surrounds you.Beyond the backyard, lush woods lead to a scenic hiking trail that follows Goose Creek—where you can enjoy fishing, kayaking, and outdoor adventures right at your doorstep.Upgrades include roof in 2019, new washer/dryer, dishwasher, refrigerator replaced in the last 2.5 years. New Carrier Infinity HVAC system installed in November 2024 (supplies for basement and main level).This exceptional home is a rare find—don’t miss the chance to make it yours!
Open House Schedule
-
Saturday, April 26, 20252:00 to 4:00 pm4/26/2025 2:00:00 PM +00:004/26/2025 4:00:00 PM +00:00Add to Calendar
Home Details
Home Type
- Single Family
Est. Annual Taxes
- $8,334
Year Built
- Built in 2000
Lot Details
- 0.25 Acre Lot
- Cul-De-Sac
- Landscaped
- No Through Street
- Private Lot
- Secluded Lot
- Premium Lot
- Level Lot
- Partially Wooded Lot
- Backs to Trees or Woods
- Back, Front, and Side Yard
- Property is in excellent condition
- Property is zoned PDH4
HOA Fees
- $95 Monthly HOA Fees
Parking
- 2 Car Direct Access Garage
- Oversized Parking
- Parking Storage or Cabinetry
- Front Facing Garage
- Garage Door Opener
- Driveway
Property Views
- Panoramic
- Scenic Vista
- Woods
- Creek or Stream
Home Design
- Colonial Architecture
- Architectural Shingle Roof
Interior Spaces
- Property has 3 Levels
- Traditional Floor Plan
- Chair Railings
- Crown Molding
- Ceiling Fan
- Recessed Lighting
- Fireplace Mantel
- Gas Fireplace
- Family Room Off Kitchen
- Formal Dining Room
- Attic
Kitchen
- Eat-In Gourmet Kitchen
- Breakfast Area or Nook
- Built-In Double Oven
- Cooktop
- Ice Maker
- Dishwasher
- Kitchen Island
- Upgraded Countertops
- Disposal
Flooring
- Wood
- Carpet
Bedrooms and Bathrooms
- En-Suite Bathroom
- Walk-In Closet
- Soaking Tub
- Bathtub with Shower
- Walk-in Shower
Laundry
- Laundry on main level
- Dryer
- Washer
Finished Basement
- Heated Basement
- Walk-Out Basement
- Basement Fills Entire Space Under The House
- Connecting Stairway
- Interior and Exterior Basement Entry
- Workshop
- Basement Windows
Outdoor Features
- Stream or River on Lot
- Deck
- Screened Patio
- Porch
Location
- Property is near a park
Utilities
- Forced Air Heating and Cooling System
- Water Dispenser
- Natural Gas Water Heater
Listing and Financial Details
- Tax Lot 739
- Assessor Parcel Number 112260548000
Community Details
Overview
- Built by Van Metre
- Potomac Station Subdivision, Fitzgerald Floorplan
Recreation
- Community Pool
Map
Home Values in the Area
Average Home Value in this Area
Tax History
| Year | Tax Paid | Tax Assessment Tax Assessment Total Assessment is a certain percentage of the fair market value that is determined by local assessors to be the total taxable value of land and additions on the property. | Land | Improvement |
|---|---|---|---|---|
| 2024 | $8,335 | $963,570 | $280,000 | $683,570 |
| 2023 | $8,132 | $929,370 | $280,000 | $649,370 |
| 2022 | $8,047 | $904,190 | $225,000 | $679,190 |
| 2021 | $7,410 | $756,100 | $180,000 | $576,100 |
| 2020 | $6,853 | $662,080 | $180,000 | $482,080 |
| 2019 | $6,874 | $657,760 | $190,000 | $467,760 |
| 2018 | $6,622 | $610,300 | $160,000 | $450,300 |
| 2017 | $6,739 | $599,020 | $160,000 | $439,020 |
| 2016 | $6,868 | $599,820 | $0 | $0 |
| 2015 | $6,840 | $442,620 | $0 | $442,620 |
| 2014 | $6,752 | $429,550 | $0 | $429,550 |
Property History
| Date | Event | Price | Change | Sq Ft Price |
|---|---|---|---|---|
| 04/10/2025 04/10/25 | For Sale | $1,198,000 | +8.9% | $233 / Sq Ft |
| 05/02/2022 05/02/22 | Sold | $1,100,000 | +12.8% | $214 / Sq Ft |
| 03/19/2022 03/19/22 | Pending | -- | -- | -- |
| 03/17/2022 03/17/22 | For Sale | $975,000 | 0.0% | $190 / Sq Ft |
| 03/14/2022 03/14/22 | Price Changed | $975,000 | -- | $190 / Sq Ft |
Deed History
| Date | Type | Sale Price | Title Company |
|---|---|---|---|
| Interfamily Deed Transfer | -- | None Available | |
| Deed | $374,040 | -- |
Mortgage History
| Date | Status | Loan Amount | Loan Type |
|---|---|---|---|
| Open | $299,200 | No Value Available |
Similar Homes in Leesburg, VA
Source: Bright MLS
MLS Number: VALO2093070
APN: 112-26-0548
- 43053 Kingsport Dr
- 19126 Dalton Points Place
- 43068 Shadow Terrace
- 42973 Running Creek Square
- 19298 Forked Creek Terrace
- 43417 Spring Cellar Ct
- 0 Riverside Pkwy and Coton Manor Dr Unit VALO2047710
- 853 Valemount Terrace NE
- 1787 Moultrie Terrace NE
- 1652 Lismore Terrace NE
- 43294 Creekbank Ct
- 43489 Calphams Mill Ct
- 43488 Calphams Mill Ct
- 1809 Blue Marble Terrace SE
- 2115 Sundrum Place NE
- 1712 Gray Shale Terrace SE
- 18843 Accokeek Terrace
- 43587 Catchfly Terrace
- 19430 Newton Pass Square
- 43961 Riverpoint Dr
