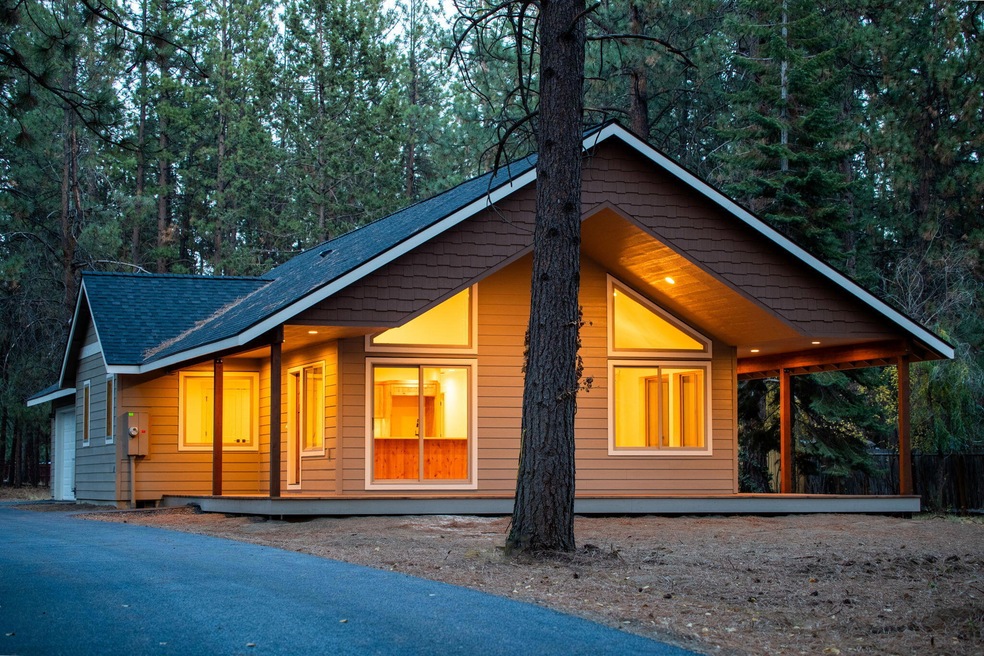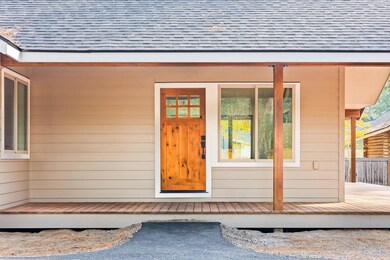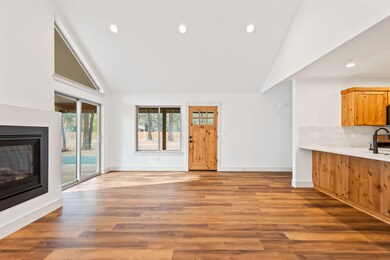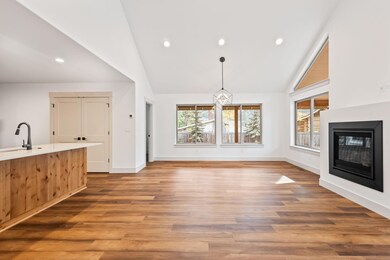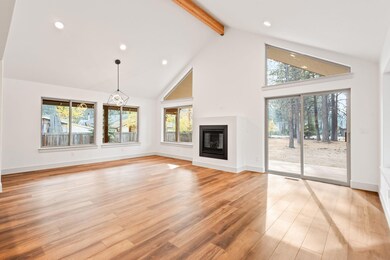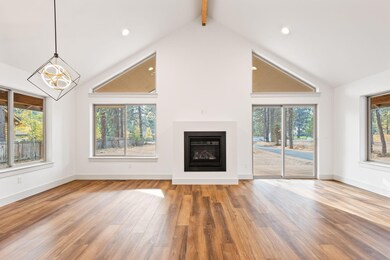
19018 Baker Rd Unit Lot 51 Bend, OR 97702
Deschutes River Woods NeighborhoodHighlights
- New Construction
- RV Access or Parking
- Deck
- Cascade Middle School Rated A-
- Open Floorplan
- Northwest Architecture
About This Home
As of November 2024An abundance of natural light fills this custom new construction tucked amongst towering pines in Bend's south side. From the wraparound deck, walk into a spacious open floor plan warmed by a gas fireplace in the great room w/ vaulted ceilings, beautiful kitchen adorned w/ quartz countertops, double door pantry, & large dining area. Primary suite is privately situated away from the other rooms w/ fully tiled, dual-headed, walk-in shower. Cozy office or 4th bedroom is located just off the great room on the opposite side of home along w/ two additional bedrooms to the rear. Enormous laundry/mud room, including built-in cabinets & sink, exits into the oversized 2-car garage w/ more than enough space for workshop & storage. The orientation of the home, combined with this large lot, offers the perfect opportunity to build an easily accessible shop, RV garage, and/or ADU at the rear of the property. This peaceful, wooded neighborhood is just minutes from the Old Mill & downtown Bend.
Last Agent to Sell the Property
RE/MAX Key Properties Brokerage Phone: 5412791768 License #200510247

Home Details
Home Type
- Single Family
Est. Annual Taxes
- $1,531
Year Built
- Built in 2024 | New Construction
Lot Details
- 0.86 Acre Lot
- Level Lot
- Wooded Lot
- Property is zoned RR10, RR10
Parking
- 2 Car Attached Garage
- Garage Door Opener
- Driveway
- RV Access or Parking
Property Views
- Territorial
- Neighborhood
Home Design
- Northwest Architecture
- Stem Wall Foundation
- Frame Construction
- Composition Roof
- Concrete Siding
- Concrete Perimeter Foundation
Interior Spaces
- 1,682 Sq Ft Home
- 1-Story Property
- Open Floorplan
- Built-In Features
- Vaulted Ceiling
- Propane Fireplace
- ENERGY STAR Qualified Windows with Low Emissivity
- Vinyl Clad Windows
- Mud Room
- Great Room with Fireplace
- Dining Room
- Home Office
- Laminate Flooring
- Laundry Room
Kitchen
- Breakfast Bar
- Oven
- Range
- Microwave
- Dishwasher
- Solid Surface Countertops
Bedrooms and Bathrooms
- 3 Bedrooms
- 2 Full Bathrooms
- Double Vanity
- Bathtub with Shower
- Bathtub Includes Tile Surround
Home Security
- Carbon Monoxide Detectors
- Fire and Smoke Detector
Schools
- Elk Meadow Elementary School
- Cascade Middle School
- Caldera High School
Utilities
- Forced Air Heating and Cooling System
- Heating System Uses Propane
- Water Heater
- Perc Test On File For Septic Tank
- Septic Tank
- Phone Available
- Cable TV Available
Additional Features
- Pre-Wired For Photovoltaic Solar
- Deck
Listing and Financial Details
- Legal Lot and Block 03100 / Tt
- Assessor Parcel Number 110864
Community Details
Overview
- No Home Owners Association
- Built by Gogenola Construction
- Deschutes Riverwoods Subdivision
- Property is near a preserve or public land
Recreation
- Trails
Map
Home Values in the Area
Average Home Value in this Area
Property History
| Date | Event | Price | Change | Sq Ft Price |
|---|---|---|---|---|
| 11/20/2024 11/20/24 | Sold | $752,000 | +3.0% | $447 / Sq Ft |
| 10/18/2024 10/18/24 | Pending | -- | -- | -- |
| 10/17/2024 10/17/24 | For Sale | $730,000 | -- | $434 / Sq Ft |
Similar Homes in Bend, OR
Source: Southern Oregon MLS
MLS Number: 220191504
- 19077 Choctaw Rd
- 18900 Tuscarora Ln
- 18876 Choctaw Rd
- 18870 Tuscarora Ln
- 60640 River Bend Dr
- 60653 River Bend Dr
- 18772 Choctaw Rd
- 19175 Apache Rd
- 60512 Elkai Woods Dr
- 60454 Elkai Woods Dr
- 60095 Crater Rd
- 60459 Seventh Mountain Dr
- 60583 Seventh Mountain Dr
- 60515 Snap Shot Loop
- 60766 Golf Village Loop
- 19321 Apache Rd
- 19327 Apache Rd
- 60767 Golf Village Loop
- 60419 Kangaroo Loop
- 60726 Golf Village Loop
