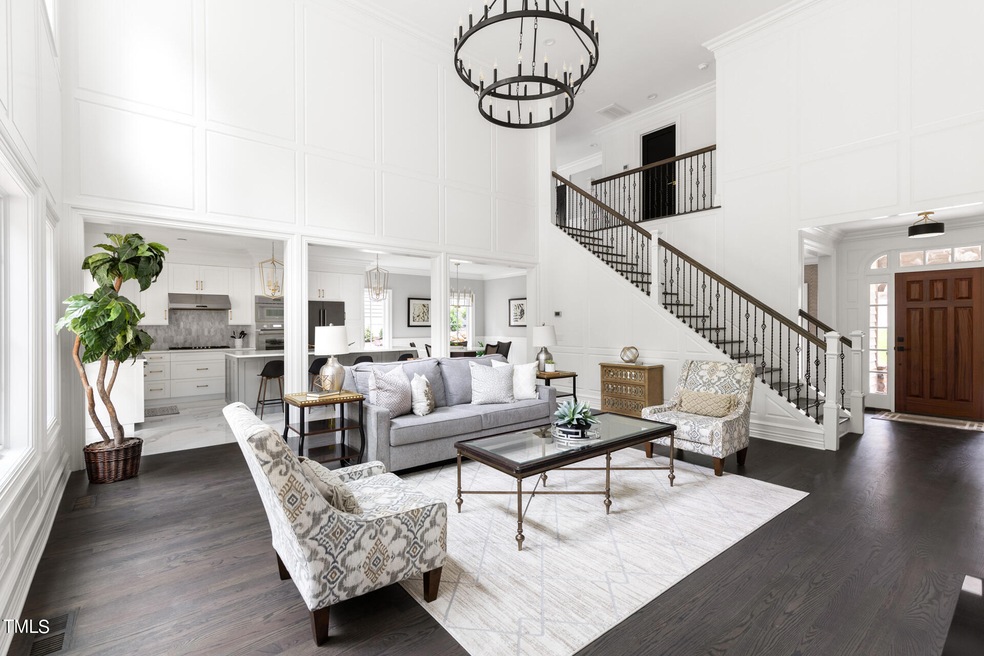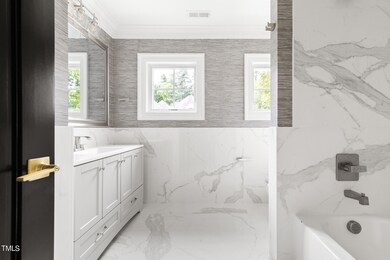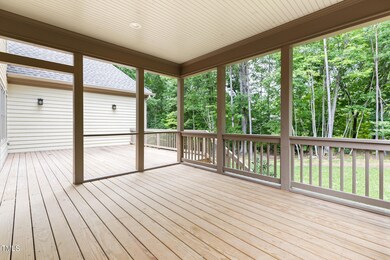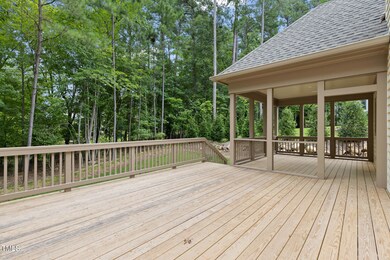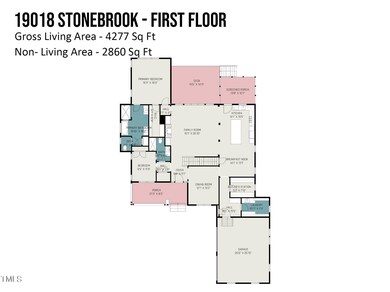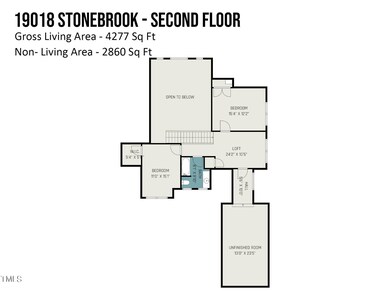
19018 Stone Brook Chapel Hill, NC 27517
Governors Club NeighborhoodHighlights
- Home Theater
- New Construction
- Wood Flooring
- North Chatham Elementary School Rated A-
- French Provincial Architecture
- Main Floor Primary Bedroom
About This Home
As of January 2025Experience unparalleled luxury in this brand-new construction located in the sought-after Stone Brook enclave of Governors Club. This stunning residence offers 5 spacious bedrooms, 4 beautifully appointed bathrooms, and top-tier finishes, including premium Thermador appliances and Pella windows. The gourmet kitchen, featuring luxurious stone countertops, is a dream for any home chef.
Unwind in the serene primary suite on the main floor or enjoy peaceful, private views from the screened porch. The expansive lower level is perfect for entertaining, with flexible space for a home gym, media room, or additional guest suite complete with its own kitchenette. A hidden room adds a unique touch, ideal for a wine cellar or speakeasy.
Governors Club is a prestigious, 24-hour gated golf community, home to the renowned Jack Nicklaus Signature 27-hole course. Conveniently located near UNC, RTP, and the airport, this is a rare opportunity to own a truly exceptional home.
Home Details
Home Type
- Single Family
Est. Annual Taxes
- $3,824
Year Built
- Built in 2024 | New Construction
Lot Details
- 0.27 Acre Lot
HOA Fees
Parking
- 2 Car Attached Garage
- Open Parking
Home Design
- French Provincial Architecture
- Transitional Architecture
- Frame Construction
- Shingle Roof
Interior Spaces
- 3-Story Property
- Gas Fireplace
- Family Room
- Breakfast Room
- Dining Room
- Home Theater
- Loft
- Laundry Room
- Finished Basement
Flooring
- Wood
- Tile
Bedrooms and Bathrooms
- 5 Bedrooms
- Primary Bedroom on Main
- 4 Full Bathrooms
- Primary bathroom on main floor
Schools
- N Chatham Elementary School
- Margaret B Pollard Middle School
- Northwood High School
Utilities
- Forced Air Heating and Cooling System
- Community Sewer or Septic
Community Details
- Association fees include road maintenance
- Governors Club Poa, Phone Number (919) 942-0500
- Built by S & P Developement Group
- Governors Club Subdivision
Listing and Financial Details
- Assessor Parcel Number 0070798
Map
Home Values in the Area
Average Home Value in this Area
Property History
| Date | Event | Price | Change | Sq Ft Price |
|---|---|---|---|---|
| 01/28/2025 01/28/25 | Sold | $1,360,000 | -2.5% | $318 / Sq Ft |
| 12/22/2024 12/22/24 | Pending | -- | -- | -- |
| 10/17/2024 10/17/24 | Price Changed | $1,395,000 | -5.4% | $326 / Sq Ft |
| 08/16/2024 08/16/24 | For Sale | $1,475,000 | -- | $345 / Sq Ft |
Tax History
| Year | Tax Paid | Tax Assessment Tax Assessment Total Assessment is a certain percentage of the fair market value that is determined by local assessors to be the total taxable value of land and additions on the property. | Land | Improvement |
|---|---|---|---|---|
| 2024 | $3,824 | $448,333 | $48,600 | $399,733 |
| 2023 | $3,824 | $48,600 | $48,600 | $0 |
| 2022 | $381 | $48,600 | $48,600 | $0 |
| 2021 | $0 | $48,600 | $48,600 | $0 |
| 2020 | $555 | $71,280 | $71,280 | $0 |
| 2019 | $555 | $71,280 | $71,280 | $0 |
| 2018 | $521 | $71,280 | $71,280 | $0 |
| 2017 | $521 | $71,280 | $71,280 | $0 |
| 2016 | $597 | $81,000 | $81,000 | $0 |
| 2015 | $587 | $81,000 | $81,000 | $0 |
| 2014 | $575 | $81,000 | $81,000 | $0 |
| 2013 | -- | $81,000 | $81,000 | $0 |
Mortgage History
| Date | Status | Loan Amount | Loan Type |
|---|---|---|---|
| Previous Owner | $40,000 | Construction |
Deed History
| Date | Type | Sale Price | Title Company |
|---|---|---|---|
| Warranty Deed | $1,360,000 | None Listed On Document | |
| Warranty Deed | $70,000 | None Available | |
| Warranty Deed | $40,000 | None Available | |
| Warranty Deed | $40,000 | None Available |
Similar Homes in Chapel Hill, NC
Source: Doorify MLS
MLS Number: 10047405
APN: 70798
