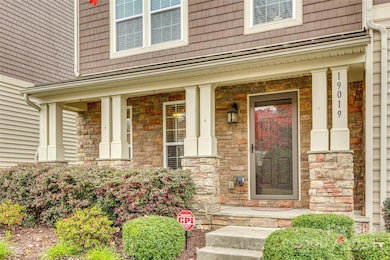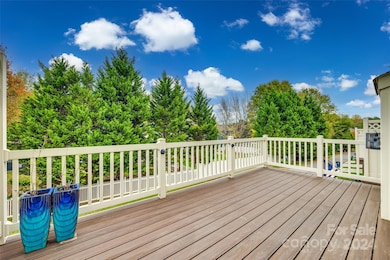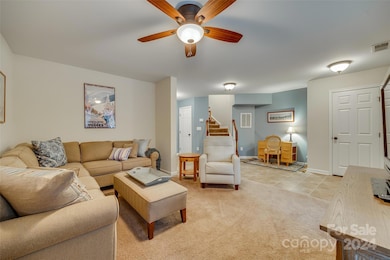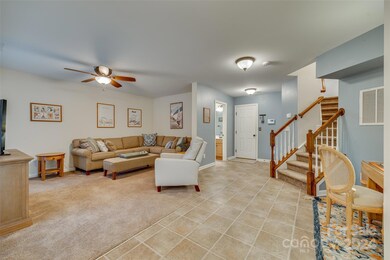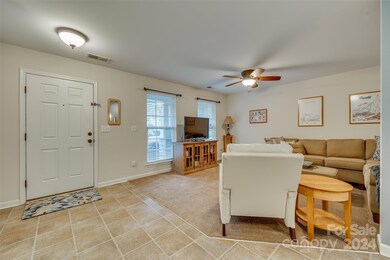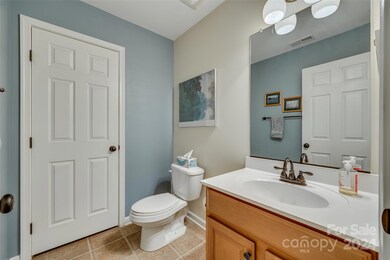
19019 Chandlers Landing Dr Cornelius, NC 28031
The Commons Townhomes NeighborhoodHighlights
- Clubhouse
- Deck
- Transitional Architecture
- Bailey Middle School Rated A-
- Private Lot
- Wood Flooring
About This Home
As of February 2025Stunning Townhome, meticulously maintained & combines ease of living w/sophisticated design. End-unit features an attached 2-car garage & boasts a thoughtfully designed 3-story plan. Versatile 1st floor flex space—perfect for office, den, or gym—w/convenient half bath. Expansive main level offers an open-concept ideal for entertaining. Chef-inspired kitchen has a generous island w/bar seating, gas range, & maple cabinetry w/pull-out shelving. Formal dining has an elegant tray ceiling & butler's pantry. Inviting great room is anchored by a striking stone fireplace & opens to an oversized deck w/shade awning, you’ll be delighted by the privacy overlooking trees. Top level has 2 spacious suites, each w/walk-in closets & ensuite baths. One-year supreme coverage warranty included, along w/landscaping, exterior maintenance, & a community pool, incl w/HOA. Exceptional location is a stroll to Parks & only 10 min to Birkdale Village w/an abundance of dining, shopping, golf, & water activities.
Last Agent to Sell the Property
Allen Tate SouthPark Brokerage Email: shelley.spencer@allentate.com License #244244

Townhouse Details
Home Type
- Townhome
Est. Annual Taxes
- $1,116
Year Built
- Built in 2009
Lot Details
- End Unit
- Lawn
HOA Fees
- $261 Monthly HOA Fees
Parking
- 2 Car Attached Garage
- Garage Door Opener
- Driveway
Home Design
- Transitional Architecture
- Slab Foundation
- Composition Roof
- Vinyl Siding
- Stone Veneer
Interior Spaces
- 3-Story Property
- Living Room with Fireplace
- Home Security System
- Laundry closet
Kitchen
- Gas Range
- Microwave
- Dishwasher
- Disposal
Flooring
- Wood
- Linoleum
- Tile
Bedrooms and Bathrooms
- 2 Bedrooms
Outdoor Features
- Deck
Schools
- J.V. Washam Elementary School
- Bailey Middle School
- William Amos Hough High School
Utilities
- Forced Air Heating and Cooling System
- Heating System Uses Natural Gas
- Gas Water Heater
- Cable TV Available
Listing and Financial Details
- Assessor Parcel Number 005-119-04
Community Details
Overview
- Main Street Mgt Association
- Harborside Subdivision
- Mandatory home owners association
Recreation
- Community Pool
Additional Features
- Clubhouse
- Card or Code Access
Map
Home Values in the Area
Average Home Value in this Area
Property History
| Date | Event | Price | Change | Sq Ft Price |
|---|---|---|---|---|
| 02/28/2025 02/28/25 | Sold | $410,000 | -3.5% | $175 / Sq Ft |
| 01/03/2025 01/03/25 | For Sale | $425,000 | +3.7% | $181 / Sq Ft |
| 12/28/2024 12/28/24 | Off Market | $410,000 | -- | -- |
| 11/26/2024 11/26/24 | For Sale | $425,000 | -- | $181 / Sq Ft |
Tax History
| Year | Tax Paid | Tax Assessment Tax Assessment Total Assessment is a certain percentage of the fair market value that is determined by local assessors to be the total taxable value of land and additions on the property. | Land | Improvement |
|---|---|---|---|---|
| 2023 | $1,116 | $417,500 | $85,000 | $332,500 |
| 2022 | $1,814 | $279,700 | $50,000 | $229,700 |
| 2021 | $1,786 | $279,700 | $50,000 | $229,700 |
| 2020 | $1,886 | $279,700 | $50,000 | $229,700 |
| 2019 | $2,380 | $279,700 | $50,000 | $229,700 |
| 2018 | $2,193 | $200,800 | $30,000 | $170,800 |
| 2017 | $2,174 | $200,800 | $30,000 | $170,800 |
| 2016 | $2,170 | $200,800 | $30,000 | $170,800 |
| 2015 | $2,137 | $200,800 | $30,000 | $170,800 |
| 2014 | $2,135 | $200,800 | $30,000 | $170,800 |
Mortgage History
| Date | Status | Loan Amount | Loan Type |
|---|---|---|---|
| Open | $280,000 | New Conventional | |
| Previous Owner | $220,000 | Commercial | |
| Previous Owner | $183,676 | Purchase Money Mortgage |
Deed History
| Date | Type | Sale Price | Title Company |
|---|---|---|---|
| Warranty Deed | $410,000 | None Listed On Document | |
| Interfamily Deed Transfer | -- | None Available | |
| Warranty Deed | $247,000 | None Available | |
| Deed | $230,000 | None Available | |
| Warranty Deed | $160,500 | None Available |
Similar Homes in Cornelius, NC
Source: Canopy MLS (Canopy Realtor® Association)
MLS Number: 4202688
APN: 005-119-04
- 18935 Cloverstone Cir
- 18845 Cloverstone Cir
- 8244 Viewpoint Ln
- 18819 Cloverstone Cir Unit 28
- 9404 Rosalyn Glen Rd
- 18525 Mizzenmast Ave Unit 50
- 12152 Cambridge Square Dr
- 8925 Rosalyn Glen Rd Unit 106
- 18731 Ramsey Cove Dr Unit 72
- 18758 Silver Quay Dr Unit 31
- 18409 Harborside Dr Unit 10
- 18224 Taffrail Way Unit 16T
- 19433 Booth Bay Ct Unit 35Y
- 18223 Taffrail Way Unit 14T
- 18641 Harborside Dr Unit 33
- 8722 Arrowhead Place Ln
- 18800 Nantz Rd
- 17335 Harbor Walk Dr
- 19531 Deer Valley Dr
- 18824 Nautical Dr Unit 28

