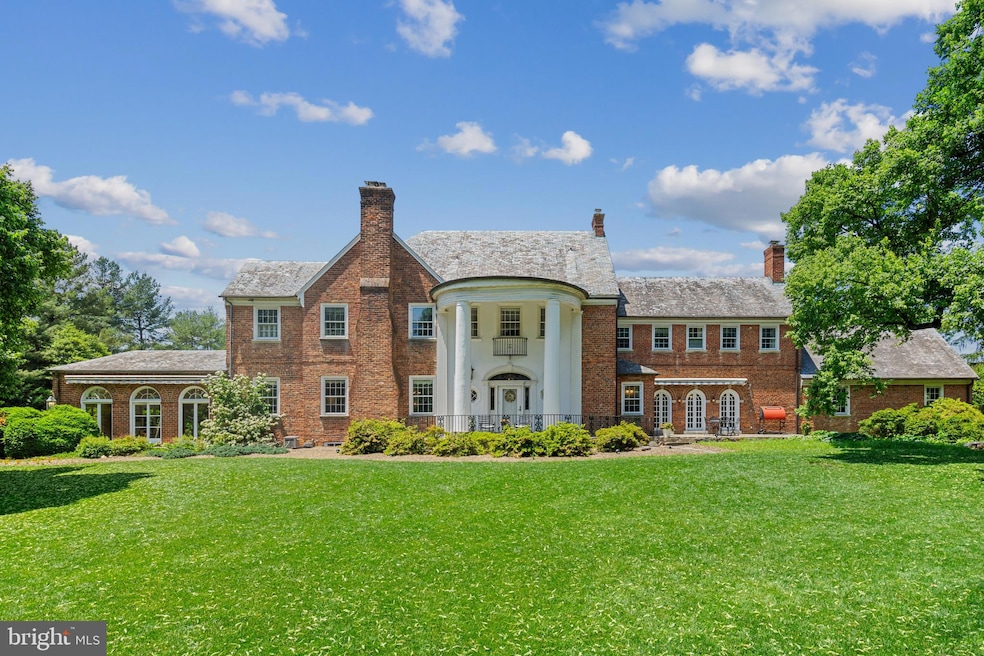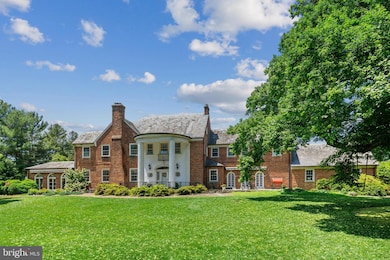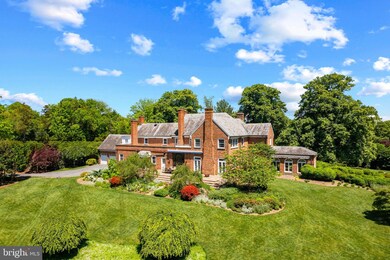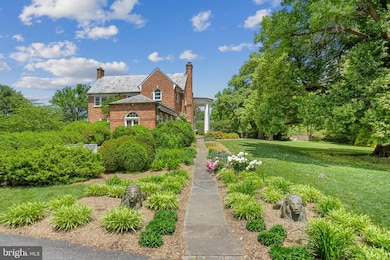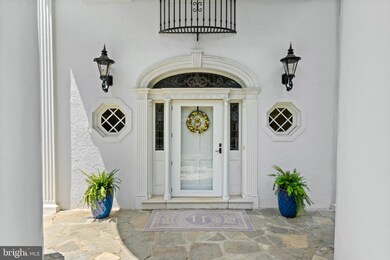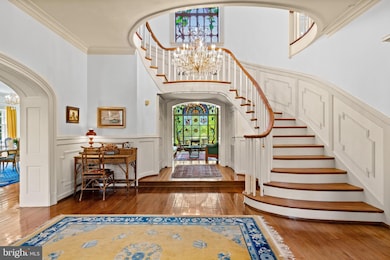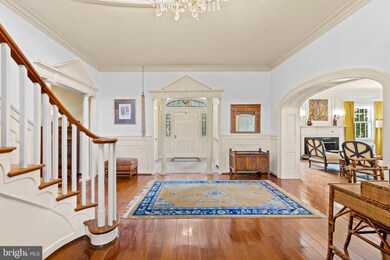19019 Gold Mine Place Brookeville, MD 20833
Highlights
- Eat-In Gourmet Kitchen
- View of Trees or Woods
- Commercial Range
- Greenwood Elementary School Rated A
- Heated Floors
- 2.21 Acre Lot
About This Home
As of December 2024**Main gate entrance is 18900 ALPENGLOW not Gold Mine Place**
Welcome to Howard Hall originally built in the 1700's, reconstructed in the 1930's with major renovations in the 1970's. In 2019 the kitchen was rebuilt featuring handmade tiles on the heated floors, custom cabinetry with inset doors, natural quartzite slab counters, unlacquered Barber Wilsons London brass fixtures, boxed beam ceilings and a blue 'La Cornue' six burner range with double oven and a pot filler on the back splash. Many gourmet features for your entertaining needs. In addition, off the kitchen is a pantry, spacious mud room and back staircase for convenience in family living. The FirstFloor laundry room is spacious enough for a second refrigerator, freezer, built ins and has lots of light from the large window. A "picture is worth a thousand words" and the attached photos and floor plan sketch depict all the historic features. The large windows, 10' ceilings, an 8' X 10' stained glass window containing several family crests and coat of arms, all within view of the spectacular curved staircase featuring solid black walnut railing. The marble entrance foyer with a Bohemian crystal chandelier leads to random width pegged black walnut flooring. Enjoy entertaining in the Summer Room with multiple archways and French doors leading to another terrace and garden. The ample beautiful lawns surrounding the house are maintained effortlessly with two robotic lawn mowers. The back gate entrance off of Gold Mine Place has a hidden chicken coop/dog kennel and leads to ample parking plus a three car garage.
Upon entering the main gate on Alpenglow to the right there is a maintenance free wildflower garden to enjoy all summer through most of the Fall. Approaching on the left is ample parking for all your quests. The spacious front yard holds the 200 year old awarding winning Linden Tree. Multiple terraces and three awnings with remotes aid in enjoying the breathtaking views all summer long. The entire 2.2-acre lot is fenced with two entrance gates.
Viewing this home in person will be memorable!
Home Details
Home Type
- Single Family
Est. Annual Taxes
- $13,683
Year Built
- Built in 1929 | Remodeled in 1974
Lot Details
- 2.21 Acre Lot
- Cul-De-Sac
- Kennel
- Property is Fully Fenced
- Landscaped
- Extensive Hardscape
- Private Lot
- Level Lot
- Open Lot
- Partially Wooded Lot
- Backs to Trees or Woods
- Back and Front Yard
- Property is in excellent condition
- Property is zoned R200
Parking
- 3 Car Attached Garage
- Rear-Facing Garage
- Garage Door Opener
Property Views
- Woods
- Garden
Home Design
- Manor Architecture
- Brick Exterior Construction
- Brick Foundation
- Combination Foundation
- Slate Roof
Interior Spaces
- Property has 2 Levels
- Open Floorplan
- Wet Bar
- Curved or Spiral Staircase
- Dual Staircase
- Built-In Features
- Chair Railings
- Crown Molding
- Wainscoting
- Beamed Ceilings
- Cathedral Ceiling
- Ceiling Fan
- Recessed Lighting
- 5 Fireplaces
- Wood Burning Fireplace
- Stone Fireplace
- Fireplace Mantel
- Awning
- Palladian Windows
- Stained Glass
- Transom Windows
- Wood Frame Window
- Window Screens
- French Doors
- Atrium Doors
- Six Panel Doors
- Mud Room
- Entrance Foyer
- Great Room
- Family Room Off Kitchen
- Living Room
- Formal Dining Room
- Den
- Game Room
- Workshop
- Solarium
- Attic Fan
Kitchen
- Eat-In Gourmet Kitchen
- Breakfast Area or Nook
- Double Oven
- Commercial Range
- Six Burner Stove
- Built-In Range
- Range Hood
- Ice Maker
- Dishwasher
- Upgraded Countertops
- Disposal
Flooring
- Wood
- Heated Floors
- Tile or Brick
Bedrooms and Bathrooms
- 5 Bedrooms
- Walk-In Closet
Laundry
- Laundry Room
- Laundry on main level
- Stacked Electric Washer and Dryer
Unfinished Basement
- Walk-Up Access
- Side Exterior Basement Entry
- Workshop
Home Security
- Home Security System
- Storm Windows
- Storm Doors
Outdoor Features
- Sport Court
- Patio
- Terrace
- Exterior Lighting
- Outbuilding
- Playground
- Play Equipment
- Porch
Schools
- Greenwood Elementary School
- Rosa M. Parks Middle School
- Sherwood High School
Utilities
- Central Air
- Radiator
- Air Source Heat Pump
- Vented Exhaust Fan
- High-Efficiency Water Heater
- Cable TV Available
Listing and Financial Details
- Tax Lot 74
- Assessor Parcel Number 160800764142
Community Details
Overview
- No Home Owners Association
- Brookville Knolls Subdivision
Recreation
- Community Pool
Map
Home Values in the Area
Average Home Value in this Area
Property History
| Date | Event | Price | Change | Sq Ft Price |
|---|---|---|---|---|
| 12/11/2024 12/11/24 | Sold | $1,800,000 | 0.0% | $240 / Sq Ft |
| 11/01/2024 11/01/24 | Pending | -- | -- | -- |
| 08/26/2024 08/26/24 | Price Changed | $1,800,000 | -18.2% | $240 / Sq Ft |
| 05/24/2024 05/24/24 | For Sale | $2,200,000 | +120.2% | $293 / Sq Ft |
| 04/30/2020 04/30/20 | Sold | $999,000 | +2.0% | $133 / Sq Ft |
| 02/17/2020 02/17/20 | Pending | -- | -- | -- |
| 12/01/2019 12/01/19 | For Sale | $979,000 | -2.0% | $130 / Sq Ft |
| 11/28/2019 11/28/19 | Off Market | $999,000 | -- | -- |
| 08/08/2019 08/08/19 | For Sale | $979,000 | +26.3% | $130 / Sq Ft |
| 02/28/2012 02/28/12 | Sold | $775,000 | -8.8% | $103 / Sq Ft |
| 12/18/2011 12/18/11 | Pending | -- | -- | -- |
| 12/05/2011 12/05/11 | For Sale | $850,000 | +9.7% | $113 / Sq Ft |
| 11/28/2011 11/28/11 | Off Market | $775,000 | -- | -- |
| 10/10/2011 10/10/11 | For Sale | $850,000 | -- | $113 / Sq Ft |
Tax History
| Year | Tax Paid | Tax Assessment Tax Assessment Total Assessment is a certain percentage of the fair market value that is determined by local assessors to be the total taxable value of land and additions on the property. | Land | Improvement |
|---|---|---|---|---|
| 2024 | $13,683 | $1,126,000 | $0 | $0 |
| 2023 | $13,390 | $1,043,800 | $0 | $0 |
| 2022 | $10,566 | $961,600 | $304,800 | $656,800 |
| 2021 | $10,495 | $961,600 | $304,800 | $656,800 |
| 2020 | $10,462 | $961,600 | $304,800 | $656,800 |
| 2019 | $10,563 | $973,000 | $304,800 | $668,200 |
| 2018 | $10,270 | $929,700 | $0 | $0 |
| 2017 | $9,495 | $886,400 | $0 | $0 |
| 2016 | -- | $843,100 | $0 | $0 |
| 2015 | -- | $843,100 | $0 | $0 |
| 2014 | -- | $843,100 | $0 | $0 |
Mortgage History
| Date | Status | Loan Amount | Loan Type |
|---|---|---|---|
| Open | $900,000 | New Conventional | |
| Previous Owner | $765,201 | New Conventional | |
| Previous Owner | $765,000 | New Conventional | |
| Previous Owner | $585,000 | New Conventional | |
| Previous Owner | $649,999 | New Conventional |
Deed History
| Date | Type | Sale Price | Title Company |
|---|---|---|---|
| Warranty Deed | $900,000 | Stewart Title Company | |
| Deed | $999,000 | Classic Settlements Inc | |
| Deed | $775,000 | Stewart Title Guaranty Compa |
Source: Bright MLS
MLS Number: MDMC2132958
APN: 08-00764142
- 3020 Quail Hollow Terrace
- 3008 Quail Hollow Terrace
- 3028 Dubarry Ln
- 19116 Starkey Terrace
- 2822 Gold Mine Rd
- 19724 Olney Mill Rd
- 2713 Civitan Club Place
- 18600 Sunhaven Ct
- 19329 Dimona Dr
- 3312 Richwood Ln
- 19201 Aria Ct
- 18565 Queen Elizabeth Dr
- 2445 Epstein Ct
- 18527 Meadowland Terrace
- 2509 Little Vista Terrace
- 2104 Carter Mill Way
- 18244 Fox Chase Cir
- 18300 Redbridge Ct
- 3825 Ingleside St
- 19104 Willow Grove Rd
