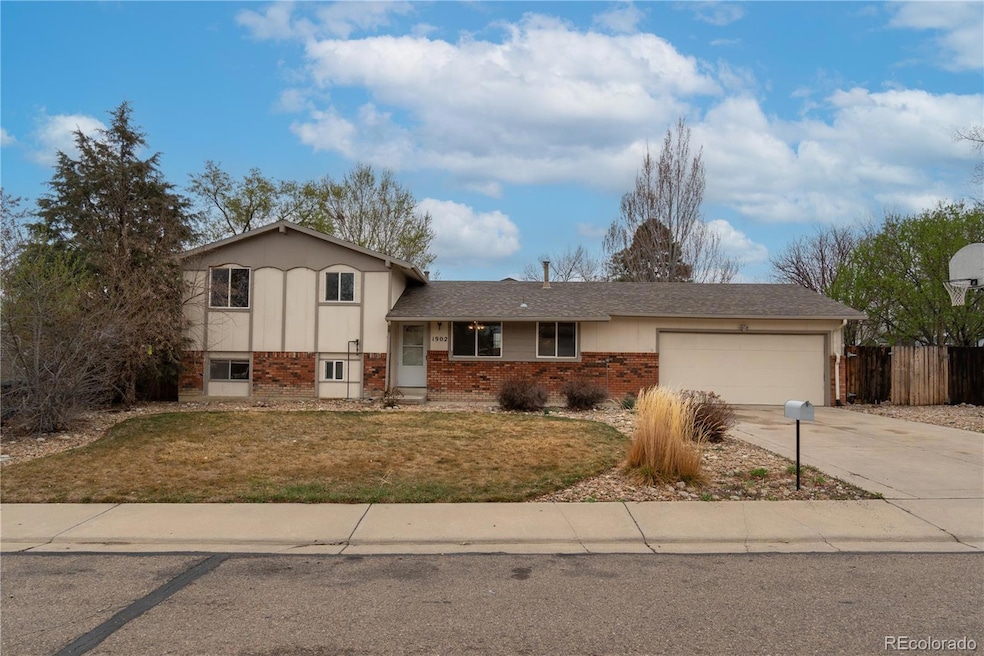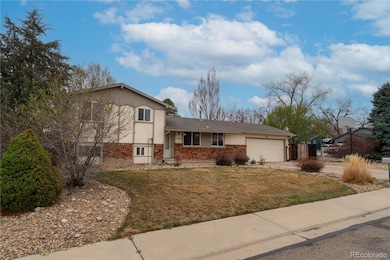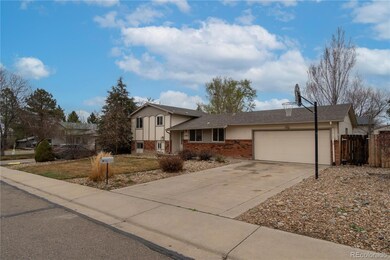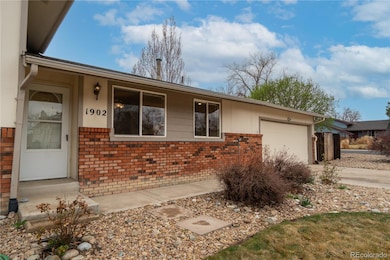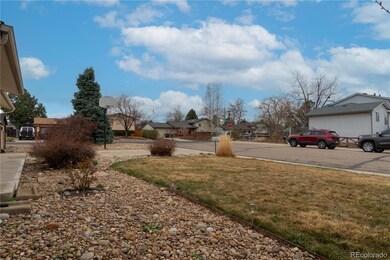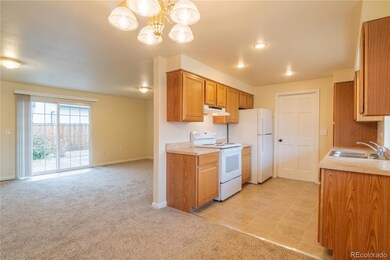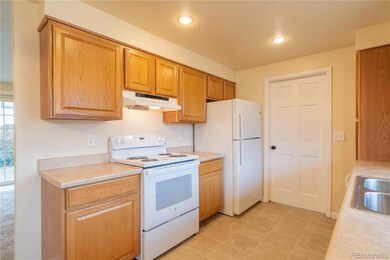
1902 Cambridge Dr Longmont, CO 80503
McIntosh NeighborhoodEstimated payment $2,878/month
Highlights
- City View
- Property is near public transit
- Traditional Architecture
- Hygiene Elementary School Rated A-
- Family Room with Fireplace
- 3-minute walk to McIntosh Lake
About This Home
Move-in ready - UNDER $500K! Welcome to this charming Longmont home on a coveted corner lot, just two blocks from Dawson Park (a 15-acre park with tennis and mountain views) and MacIntosh Lake, offering water sports like kayaking. With no HOA fees, enjoy the freedom of this updated property featuring NEW carpet, refrigerator, and range. The private, fenced yard with a large patio is perfect for outdoor living, and the 2-car garage offers ample storage and backyard access. The lower level boasts a family room with a wood-burning fireplace and a full bathroom, providing versatile living space. Located in a quiet neighborhood with great access to main roads, St Vrain Valley schools, and shopping, this home offers the best of suburban living.
Listing Agent
eXp Realty, LLC Brokerage Email: kim.sheperek@gmail.com,303-775-6620 License #100045574

Home Details
Home Type
- Single Family
Est. Annual Taxes
- $2,508
Year Built
- Built in 1974
Lot Details
- 8,276 Sq Ft Lot
- West Facing Home
- Partially Fenced Property
- Landscaped
- Corner Lot
- Level Lot
- Front and Back Yard Sprinklers
- Private Yard
Parking
- 2 Car Attached Garage
- Insulated Garage
- Dry Walled Garage
- Exterior Access Door
Home Design
- Traditional Architecture
- Tri-Level Property
- Brick Exterior Construction
- Frame Construction
- Composition Roof
- Wood Siding
- Concrete Perimeter Foundation
Interior Spaces
- 1,431 Sq Ft Home
- Ceiling Fan
- Wood Burning Fireplace
- Double Pane Windows
- Window Treatments
- Family Room with Fireplace
- Living Room
- Dining Room
- City Views
Kitchen
- Self-Cleaning Oven
- Range with Range Hood
- Dishwasher
- Laminate Countertops
- Disposal
Flooring
- Carpet
- Vinyl
Bedrooms and Bathrooms
- 3 Bedrooms
- 2 Full Bathrooms
Home Security
- Carbon Monoxide Detectors
- Fire and Smoke Detector
Outdoor Features
- Patio
- Rain Gutters
Location
- Property is near public transit
Schools
- Hygiene Elementary School
- Westview Middle School
- Longmont High School
Utilities
- Forced Air Heating and Cooling System
- Heating System Uses Natural Gas
- Natural Gas Connected
- Gas Water Heater
- Cable TV Available
Community Details
- No Home Owners Association
- Longmont Village Subdivision
Listing and Financial Details
- Exclusions: Seller's personal property
- Assessor Parcel Number R0043789
Map
Home Values in the Area
Average Home Value in this Area
Tax History
| Year | Tax Paid | Tax Assessment Tax Assessment Total Assessment is a certain percentage of the fair market value that is determined by local assessors to be the total taxable value of land and additions on the property. | Land | Improvement |
|---|---|---|---|---|
| 2024 | $2,474 | $26,217 | $6,177 | $20,040 |
| 2023 | $2,474 | $26,217 | $9,862 | $20,040 |
| 2022 | $2,244 | $22,678 | $7,596 | $15,082 |
| 2021 | $2,273 | $23,331 | $7,815 | $15,516 |
| 2020 | $2,004 | $20,635 | $6,292 | $14,343 |
| 2019 | $1,973 | $20,635 | $6,292 | $14,343 |
| 2018 | $1,702 | $17,914 | $6,336 | $11,578 |
| 2017 | $1,678 | $19,805 | $7,005 | $12,800 |
| 2016 | $1,474 | $15,419 | $7,960 | $7,459 |
| 2015 | $1,404 | $12,983 | $3,264 | $9,719 |
| 2014 | $1,213 | $12,983 | $3,264 | $9,719 |
Property History
| Date | Event | Price | Change | Sq Ft Price |
|---|---|---|---|---|
| 04/01/2025 04/01/25 | For Sale | $479,000 | -- | $335 / Sq Ft |
Deed History
| Date | Type | Sale Price | Title Company |
|---|---|---|---|
| Special Warranty Deed | $168,000 | Fahtco | |
| Trustee Deed | -- | None Available | |
| Trustee Deed | -- | None Available | |
| Interfamily Deed Transfer | -- | First American Heritage Titl | |
| Warranty Deed | $137,250 | -- | |
| Warranty Deed | $74,500 | -- | |
| Deed | $71,500 | -- |
Mortgage History
| Date | Status | Loan Amount | Loan Type |
|---|---|---|---|
| Open | $99,800 | New Conventional | |
| Closed | $134,400 | Fannie Mae Freddie Mac | |
| Previous Owner | $173,600 | Unknown | |
| Previous Owner | $43,400 | Stand Alone Second | |
| Previous Owner | $49,000 | Credit Line Revolving | |
| Previous Owner | $160,300 | Unknown | |
| Previous Owner | $10,100 | Credit Line Revolving | |
| Previous Owner | $143,000 | No Value Available | |
| Previous Owner | $135,276 | FHA |
Similar Homes in Longmont, CO
Source: REcolorado®
MLS Number: 9832487
APN: 1205294-09-010
- 2330 Wedgewood Ave
- 2330 Wedgewood Ave Unit 1
- 2614 Denver Ave
- 2078 Gold Finch Ct
- 1886 Hover St
- 3045 Mcintosh Dr
- 1865 Trevor Cir
- 2977 Dunes Ct
- 3053 Mcintosh Dr
- 34 University Dr
- 2205 Lake Park Dr
- 2907 University Ave
- 2417 15th Ave
- 1460 Harvard St
- 2104 18th Ave
- 2325 15th Ave
- 3043 17th Ave
- 2131 Kay St
- 2604 Elmhurst Cir
- 1350 Stuart St
