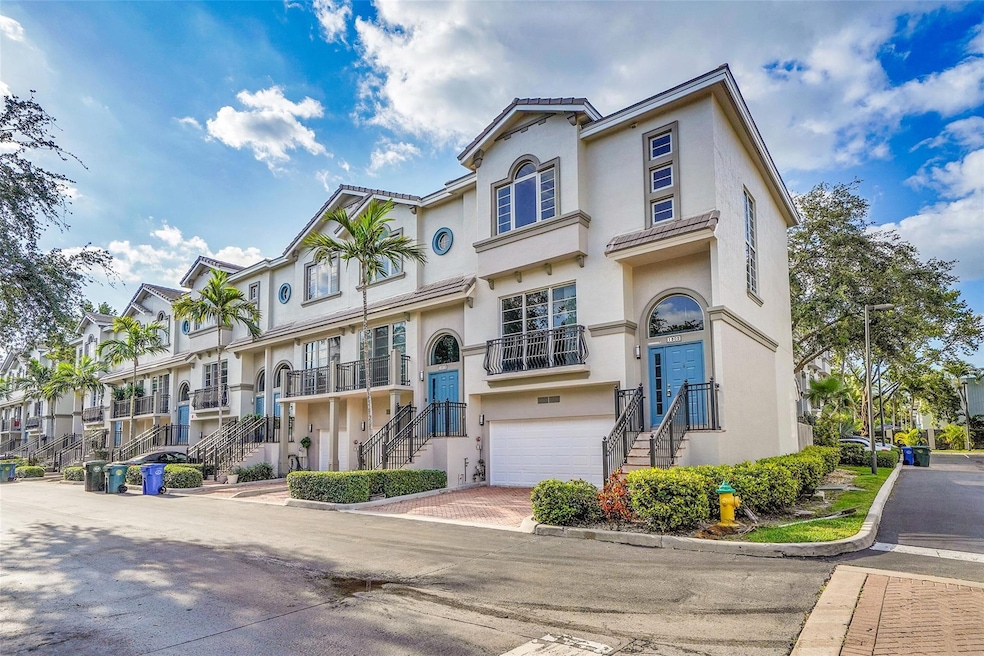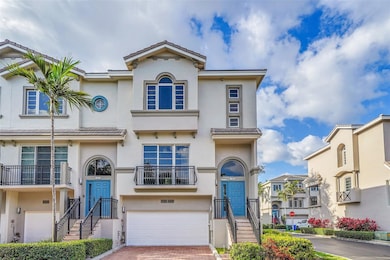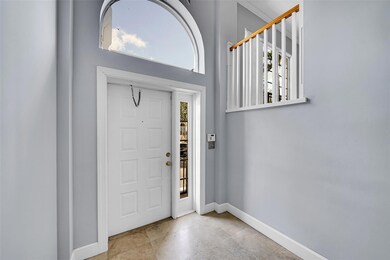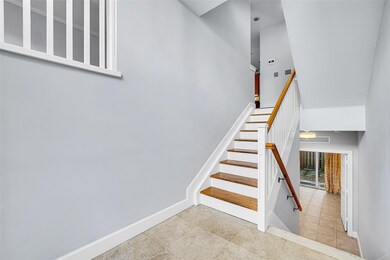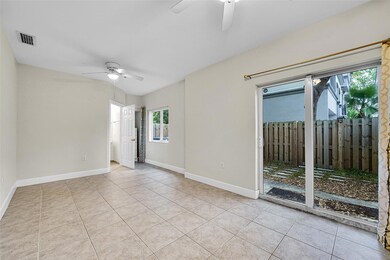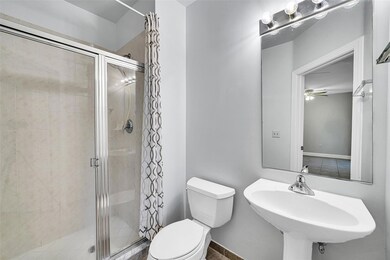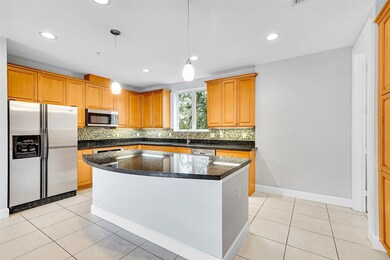1902 Coral Heights Ct Fort Lauderdale, FL 33308
Central Corals NeighborhoodHighlights
- Wood Flooring
- 2 Car Attached Garage
- Walk-In Closet
- Community Pool
- Impact Glass
- 4-minute walk to Mangurian Park
About This Home
Large Corner Unit 3 Bedroom, 3.5 Bathrooms, 2 Car Garage. 23SQ FT With A Gated Private Back Yard.
Brand New Flat Tile Roof and Exterior Paint 2025. Close to Pool, Clubhouse/Kitchen. Plenty of Guest Parking.
Open Floor Plan with Half Bath on Main Level for Guests. Each Bedroom has Its own Full Bathroom. Hurricane
Impact Doors / Windows. Tile and Wood Floor In Living Room. Close To Beach, Restaurants, Shopping. Holy Cross Hospital Close by. Excellent Schools. LA Fitness Is a Short Walk.
Townhouse Details
Home Type
- Townhome
Est. Annual Taxes
- $11,828
Year Built
- Built in 2005
Lot Details
- North Facing Home
- Fenced
Parking
- 2 Car Attached Garage
- Garage Door Opener
- Guest Parking
Home Design
- Flat Roof Shape
- Tile Roof
Interior Spaces
- 2,345 Sq Ft Home
- 3-Story Property
- Ceiling Fan
- Blinds
- Combination Dining and Living Room
Kitchen
- Electric Range
- Microwave
- Ice Maker
- Dishwasher
- Kitchen Island
- Disposal
Flooring
- Wood
- Ceramic Tile
Bedrooms and Bathrooms
- 3 Bedrooms
- Walk-In Closet
Laundry
- Laundry Room
- Dryer
- Washer
Home Security
Outdoor Features
- Patio
Schools
- Bennett Elementary School
- Sunrise Middle School
- Fort Lauderdale High School
Utilities
- Central Heating and Cooling System
- Electric Water Heater
Listing and Financial Details
- Property Available on 5/1/25
- Rent includes gardener, sewer, water
- 12 Month Lease Term
- Assessor Parcel Number 494224210200
Community Details
Overview
- Soigne 76 10 B Subdivision
Recreation
- Community Pool
Pet Policy
- Pets Allowed
Security
- Impact Glass
- Fire and Smoke Detector
- Fire Sprinkler System
Map
Source: BeachesMLS (Greater Fort Lauderdale)
MLS Number: F10498912
APN: 49-42-24-21-0200
- 3932 Coral Heights Way
- 1802 Coral Heights Ln
- 4010 NE 18th Ave
- 4025 N Federal Hwy Unit 324C
- 4025 N Federal Hwy Unit 221B
- 4025 N Federal Hwy Unit 314A
- 4025 N Federal Hwy Unit 123C
- 4025 N Federal Hwy Unit 321A
- 4025 N Federal Hwy Unit 228B
- 4025 N Federal Hwy Unit 219B
- 4025 N Federal Hwy Unit 227B
- 4025 N Federal Hwy Unit 317B
- 4025 N Federal Hwy Unit 117A
- 3900 NE 18th Ave Unit 23E
- 3900 NE 18th Ave Unit 15
- 1740 NE 40th Place
- 1831 NE 38th St Unit 402
- 1831 NE 38th St Unit 410
- 1831 NE 38th St Unit 700
- 1750 NE 40th St
