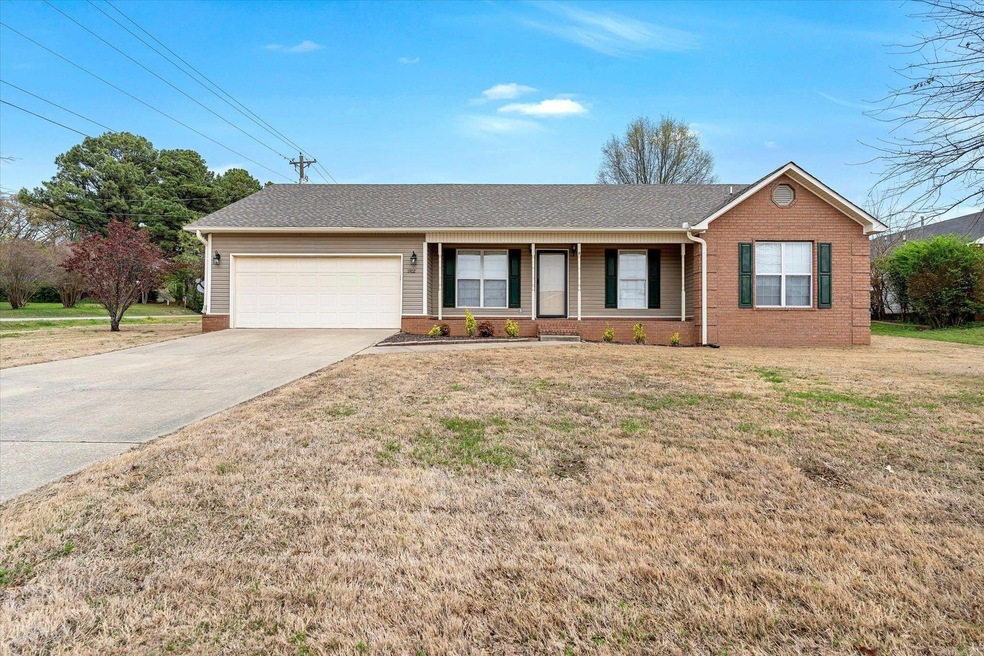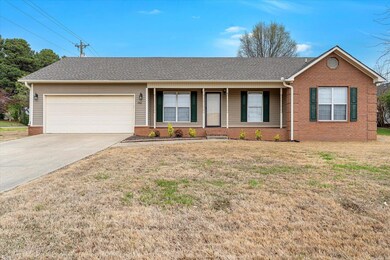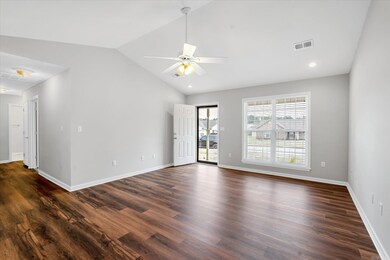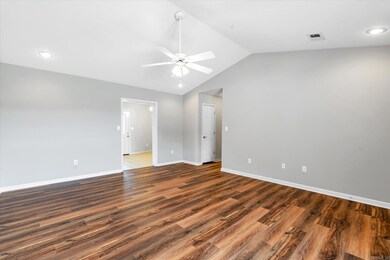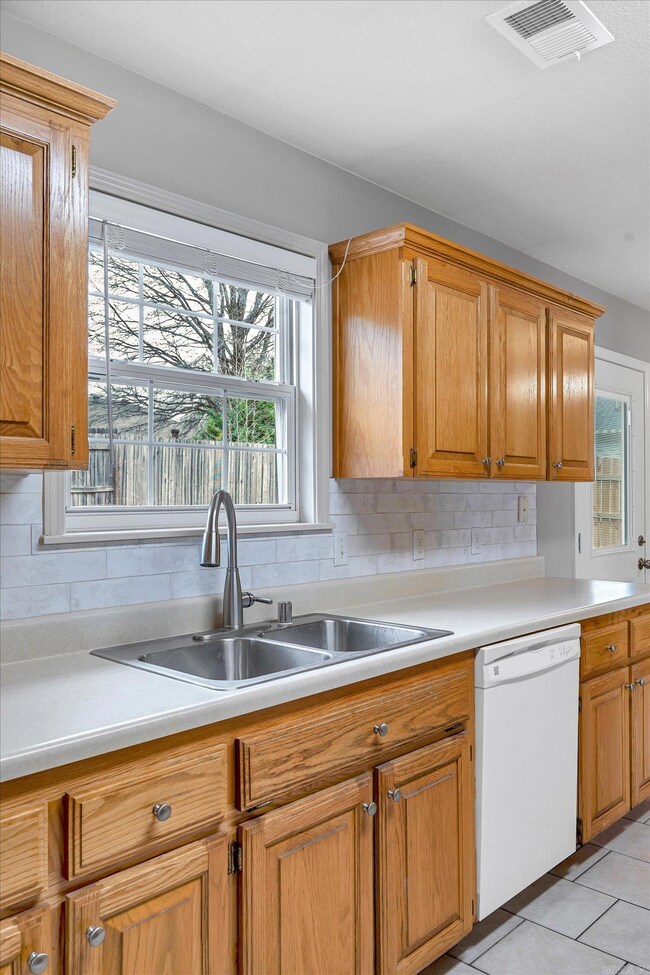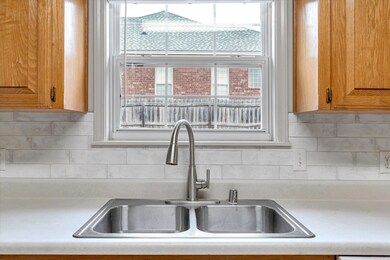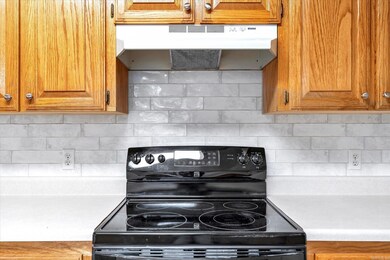
1902 Millbranch Ln Jonesboro, AR 72401
Highlights
- Ranch Style House
- Laundry Room
- Central Heating and Cooling System
- Corner Lot
- Tile Flooring
- Combination Kitchen and Dining Room
About This Home
As of July 2024If you have been searching for the perfect home then look no more. Welcome to the market 1902 Millbranch Ln. located in Jonesboro, Ar. This charming and immaculately maintained ranch style home features 3 bedrooms, 2 bathrooms and a 2 car garage all nestled on a spacious landscaped corner lot. This home offers the perfect blend of comfort and convenience. Upon walking through the front door, into the living room, you will notice new vinyl plank flooring throughout. The new white subway tile backsplash located in the kitchen will surely catch your eye. The spacious laundry room offers additional storage with extra cabinetry and is conveniently located off of the garage entryway. Your primary suite offers plenty of space for relaxation and an en-suite bath. There are two additional spacious bedrooms and oversized second bath as well. Peace of mind will come with knowing that the roof was replaced three years ago and the HVAC system is new as of 2018, ensuring year round comfort. Whether you are looking for your first home, seeking to downsize, or desire the ease of single-level living, this home checks all the boxes. Don't miss out on the opportunity to make this house your NEW home.
Home Details
Home Type
- Single Family
Est. Annual Taxes
- $1,435
Year Built
- Built in 2001
Lot Details
- 10,019 Sq Ft Lot
- Corner Lot
- Level Lot
Parking
- 2 Car Garage
Home Design
- Ranch Style House
- Brick Exterior Construction
- Combination Foundation
- Architectural Shingle Roof
- Metal Siding
Interior Spaces
- 1,592 Sq Ft Home
- Combination Kitchen and Dining Room
- Laundry Room
Kitchen
- Stove
- Dishwasher
Flooring
- Tile
- Luxury Vinyl Tile
Bedrooms and Bathrooms
- 3 Bedrooms
- 2 Full Bathrooms
Schools
- Nettleton Elementary And Middle School
- Nettleton High School
Utilities
- Central Heating and Cooling System
- Co-Op Electric
Map
Home Values in the Area
Average Home Value in this Area
Property History
| Date | Event | Price | Change | Sq Ft Price |
|---|---|---|---|---|
| 07/26/2024 07/26/24 | Sold | $227,900 | 0.0% | $143 / Sq Ft |
| 06/16/2024 06/16/24 | Pending | -- | -- | -- |
| 04/28/2024 04/28/24 | For Sale | $227,900 | -- | $143 / Sq Ft |
Tax History
| Year | Tax Paid | Tax Assessment Tax Assessment Total Assessment is a certain percentage of the fair market value that is determined by local assessors to be the total taxable value of land and additions on the property. | Land | Improvement |
|---|---|---|---|---|
| 2024 | $1,527 | $31,777 | $3,500 | $28,277 |
| 2023 | $1,435 | $31,777 | $3,500 | $28,277 |
| 2022 | $1,316 | $31,777 | $3,500 | $28,277 |
| 2021 | $1,232 | $25,630 | $3,400 | $22,230 |
| 2020 | $1,232 | $25,630 | $3,400 | $22,230 |
| 2019 | $1,232 | $25,630 | $3,400 | $22,230 |
| 2018 | $1,232 | $25,630 | $3,400 | $22,230 |
| 2017 | $1,195 | $25,630 | $3,400 | $22,230 |
| 2016 | $1,086 | $22,600 | $3,400 | $19,200 |
| 2015 | $1,086 | $22,600 | $3,400 | $19,200 |
| 2014 | $1,086 | $22,600 | $3,400 | $19,200 |
Mortgage History
| Date | Status | Loan Amount | Loan Type |
|---|---|---|---|
| Open | $207,900 | VA | |
| Previous Owner | $118,300 | No Value Available | |
| Previous Owner | $85,600 | Adjustable Rate Mortgage/ARM |
Deed History
| Date | Type | Sale Price | Title Company |
|---|---|---|---|
| Warranty Deed | $227,900 | Professional Land Title | |
| Warranty Deed | -- | -- | |
| Warranty Deed | $88,000 | -- | |
| Warranty Deed | $18,000 | -- |
Similar Homes in Jonesboro, AR
Source: Cooperative Arkansas REALTORS® MLS
MLS Number: 24014427
APN: 01-144101-13700
- 1820 First Security Way
- 1817 E Johnson Ave
- 3432 Hudson Dr
- 3428 Hudson Dr
- 3424 Hudson Dr
- 3425 Hudson Dr
- 3420 Hudson Dr
- 3408 Hudson Dr
- 4120 Lynx Ln
- 1720 Old Greensboro Rd
- 4141 Bobcat Meadow Ln
- 4318 Cypress Pointe Ln
- 4341 Cypress Pointe Ln
- 3808 Sunset Dr
- 4510 Jamaica Place
- 3809 Sunset Dr
- 1628 Crepe Myrtle Dr
- 4112 Stephanie Ln
- Lot 10 Kimberly Dr
- 10 Kimberly Dr
