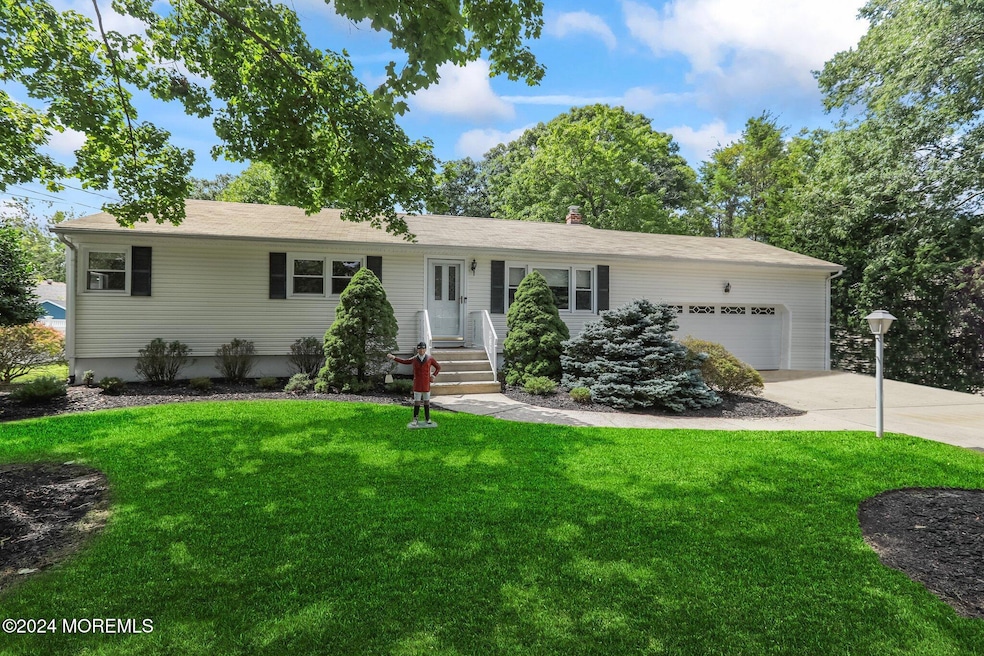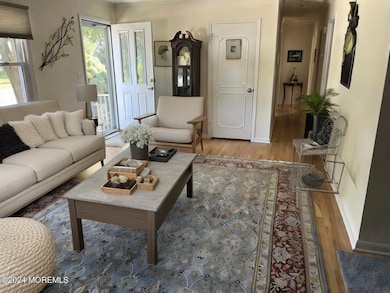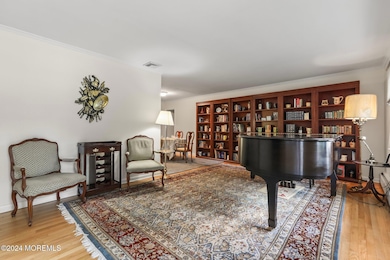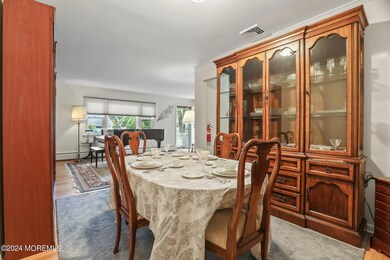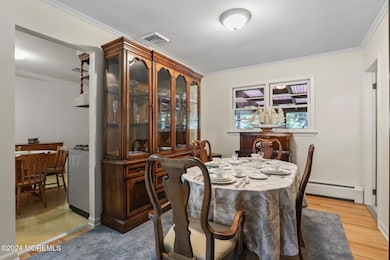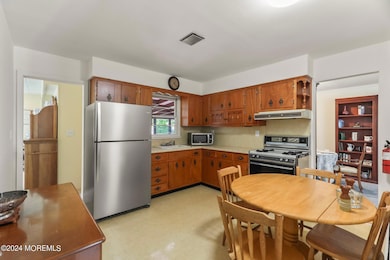
1902 Waverly St Oakhurst, NJ 07755
Oakhurst NeighborhoodHighlights
- Senior Community
- Bonus Room
- No HOA
- Wood Flooring
- Workshop
- Screened Porch
About This Home
As of December 2024Welcome to this charming expanded ranch style home. Perfect for a multi-generational household or an au pair suite. This property offers beautiful hardwood floors in the living room, dining room and 3 of the 4 bedrooms. This home has two spacious primary suites, one with a full bathroom and the other with a half bathroom. The partially finished basement includes an additional bath and workshop. Enjoy the screened in porch and the beautiful, park-like setting, backyard that has room for a pool.
Home Details
Home Type
- Single Family
Est. Annual Taxes
- $8,961
Year Built
- Built in 1960
Parking
- 2 Car Attached Garage
- Parking Available
- Garage Door Opener
- Double-Wide Driveway
Home Design
- Shingle Roof
- Vinyl Siding
Interior Spaces
- 1,728 Sq Ft Home
- 2-Story Property
- Light Fixtures
- Blinds
- Living Room
- Dining Room
- Bonus Room
- Screened Porch
- Dishwasher
Flooring
- Wood
- Wall to Wall Carpet
- Linoleum
- Ceramic Tile
Bedrooms and Bathrooms
- 4 Bedrooms
Laundry
- Dryer
- Washer
Partially Finished Basement
- Basement Fills Entire Space Under The House
- Workshop
Schools
- Ocean Twnshp Elementary School
- Ocean Middle School
- Ocean Twp High School
Utilities
- Zoned Heating and Cooling
- Heating System Uses Natural Gas
- Baseboard Heating
- Natural Gas Water Heater
Additional Features
- Shed
- Lot Dimensions are 100x100
Community Details
- Senior Community
- No Home Owners Association
- Deal Beach Ests Subdivision
Listing and Financial Details
- Exclusions: Personal Belongings
- Assessor Parcel Number 37-00033-22-00010
Map
Home Values in the Area
Average Home Value in this Area
Property History
| Date | Event | Price | Change | Sq Ft Price |
|---|---|---|---|---|
| 12/30/2024 12/30/24 | Sold | $725,000 | -6.4% | $420 / Sq Ft |
| 12/03/2024 12/03/24 | Pending | -- | -- | -- |
| 10/23/2024 10/23/24 | Price Changed | $774,900 | -3.0% | $448 / Sq Ft |
| 09/18/2024 09/18/24 | Price Changed | $799,000 | -3.6% | $462 / Sq Ft |
| 08/22/2024 08/22/24 | For Sale | $829,000 | +37.0% | $480 / Sq Ft |
| 07/13/2021 07/13/21 | Sold | $605,000 | +4.5% | $350 / Sq Ft |
| 06/12/2021 06/12/21 | Pending | -- | -- | -- |
| 06/03/2021 06/03/21 | For Sale | $579,000 | -- | $335 / Sq Ft |
Tax History
| Year | Tax Paid | Tax Assessment Tax Assessment Total Assessment is a certain percentage of the fair market value that is determined by local assessors to be the total taxable value of land and additions on the property. | Land | Improvement |
|---|---|---|---|---|
| 2024 | $8,961 | $587,200 | $406,000 | $181,200 |
| 2023 | $8,961 | $586,100 | $410,000 | $176,100 |
| 2022 | $6,755 | $487,700 | $320,000 | $167,700 |
| 2021 | $6,755 | $377,900 | $240,000 | $137,900 |
| 2020 | $8,101 | $406,900 | $240,000 | $166,900 |
| 2019 | $7,858 | $385,400 | $220,000 | $165,400 |
| 2018 | $7,804 | $372,700 | $215,000 | $157,700 |
| 2017 | $7,657 | $364,100 | $215,000 | $149,100 |
| 2016 | $7,697 | $329,200 | $170,000 | $159,200 |
| 2015 | $7,737 | $335,100 | $180,000 | $155,100 |
| 2014 | $7,994 | $350,900 | $200,000 | $150,900 |
Mortgage History
| Date | Status | Loan Amount | Loan Type |
|---|---|---|---|
| Open | $580,000 | New Conventional | |
| Previous Owner | $250,000 | Future Advance Clause Open End Mortgage |
Deed History
| Date | Type | Sale Price | Title Company |
|---|---|---|---|
| Executors Deed | $725,000 | Scott Title Services | |
| Deed | $605,000 | Scott Title Services Llc |
Similar Homes in Oakhurst, NJ
Source: MOREMLS (Monmouth Ocean Regional REALTORS®)
MLS Number: 22424309
APN: 37-00033-22-00010
- 1904 Waverly St
- 1901 Vernon St
- 606 Carol Ave
- 1906 Finderne St
- 1806 Holbrook St
- 1906 Westfield St
- 716 Dow Ave
- 167 Woolley Ct
- 2015 Vernon St
- 1903 Melville St
- 710 W Park Ave
- 723 Talmadge Ave
- 720 Talmadge Ave
- 1633 Holbrook St
- 6 Arlington St
- 1624 Melville St
- 104 Pear St
- 8 Phoenix Pkwy
- 1 Peach Tree Rd
- 7 Alvord St
