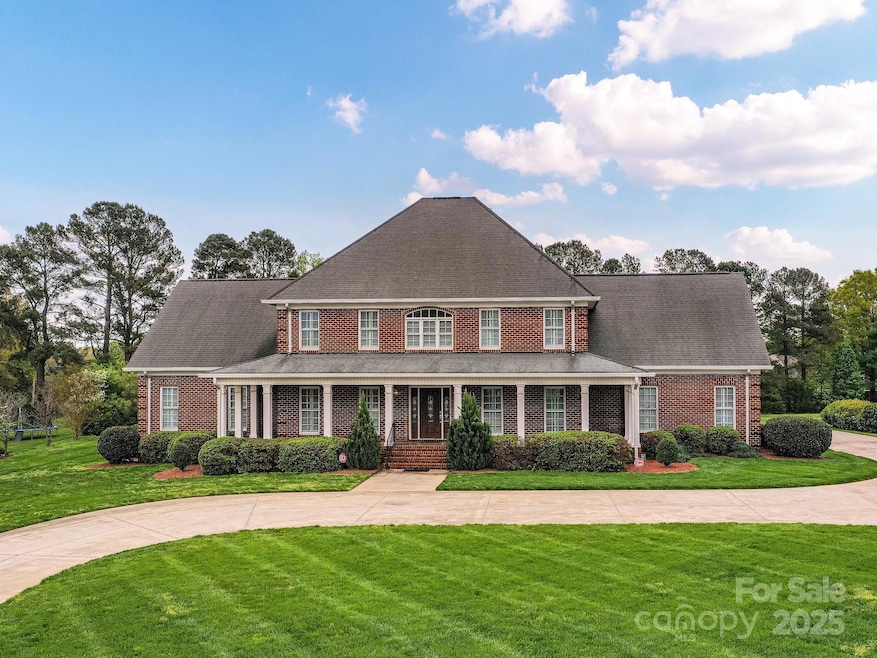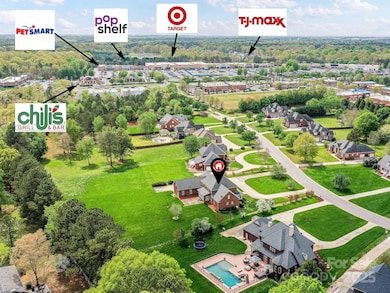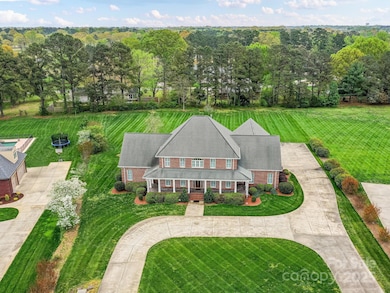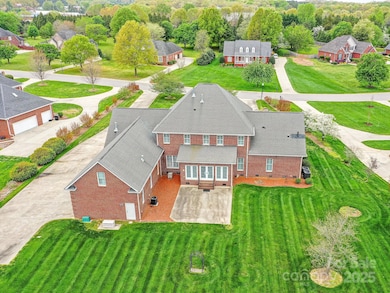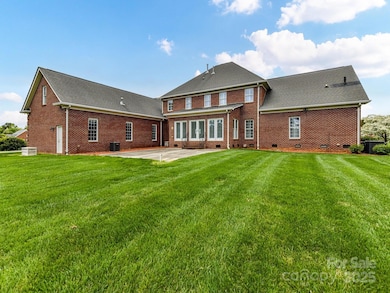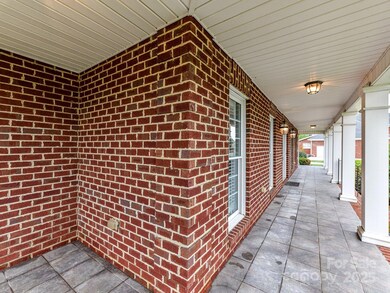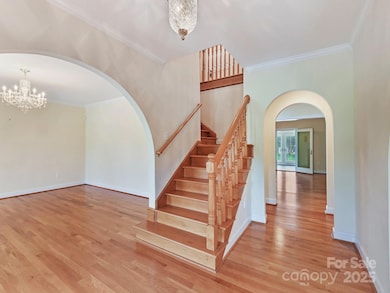1902 Windmere Dr Monroe, NC 28110
Estimated payment $7,537/month
Highlights
- Traditional Architecture
- Wood Flooring
- Circular Driveway
- Piedmont Middle School Rated A-
- Covered patio or porch
- Fireplace
About This Home
This stunning all-brick home offers expansive living space on large level lot with circle driveway & a welcoming front porch.The 3-car garage adds convenience & storage.This home has been meticulously maintained. Inside hardwood floors extend throughout. The primary suite has dual bathrooms, each with large walk-in closets.The spacious kitchen is a chef's dream w/abundant cabinetry, a center island & a sizable walk-in pantry&large breakfast area. A spacious laundry room with an attached full bath is perfect for outdoor chores. Office space off the kitchen, formal living&dining rooms,great room with FP & beautiful sunroom. Abundance of storage¢ral vacuum system throughout! Upstairs are 4 large BR’s,two full BA’s,massive 2 tiered bonus room over the garage, along w/additional great room & craft space.The expansive flat backyard offers endless potential for a pool & outdoor living. Don’t miss out on this conveniently located home next to shopping,dining&health care facilities.
Listing Agent
ProStead Realty Brokerage Email: Emilyprice1130@gmail.com License #182736

Home Details
Home Type
- Single Family
Est. Annual Taxes
- $6,626
Year Built
- Built in 2003
Lot Details
- Open Lot
- Property is zoned AP8
HOA Fees
- $8 Monthly HOA Fees
Parking
- 3 Car Attached Garage
- Garage Door Opener
- Circular Driveway
Home Design
- Traditional Architecture
- Four Sided Brick Exterior Elevation
Interior Spaces
- 2-Story Property
- Built-In Features
- Ceiling Fan
- Fireplace
- Pocket Doors
- French Doors
- Entrance Foyer
- Crawl Space
- Pull Down Stairs to Attic
- Laundry Room
Kitchen
- Breakfast Bar
- Built-In Self-Cleaning Oven
- Electric Oven
- Electric Cooktop
- Microwave
- Dishwasher
- Kitchen Island
- Disposal
Flooring
- Wood
- Tile
Bedrooms and Bathrooms
- Split Bedroom Floorplan
- Walk-In Closet
- Garden Bath
Outdoor Features
- Covered patio or porch
Utilities
- Forced Air Heating and Cooling System
- Heat Pump System
Listing and Financial Details
- Assessor Parcel Number 09-298-187
Community Details
Overview
- Windmere HOA
- Windmere Subdivision
- Mandatory home owners association
Security
- Card or Code Access
Map
Home Values in the Area
Average Home Value in this Area
Tax History
| Year | Tax Paid | Tax Assessment Tax Assessment Total Assessment is a certain percentage of the fair market value that is determined by local assessors to be the total taxable value of land and additions on the property. | Land | Improvement |
|---|---|---|---|---|
| 2024 | $6,626 | $607,600 | $70,000 | $537,600 |
| 2023 | $6,626 | $607,600 | $70,000 | $537,600 |
| 2022 | $6,626 | $607,600 | $70,000 | $537,600 |
| 2021 | $6,626 | $607,600 | $70,000 | $537,600 |
| 2020 | $5,784 | $429,300 | $40,000 | $389,300 |
| 2019 | $5,784 | $429,300 | $40,000 | $389,300 |
| 2018 | $2,646 | $429,300 | $40,000 | $389,300 |
| 2017 | $5,870 | $429,300 | $40,000 | $389,300 |
| 2016 | $5,808 | $429,300 | $40,000 | $389,300 |
| 2015 | $3,334 | $429,300 | $40,000 | $389,300 |
| 2014 | $6,338 | $519,470 | $45,000 | $474,470 |
Property History
| Date | Event | Price | Change | Sq Ft Price |
|---|---|---|---|---|
| 04/04/2025 04/04/25 | For Sale | $1,250,000 | -- | $209 / Sq Ft |
Mortgage History
| Date | Status | Loan Amount | Loan Type |
|---|---|---|---|
| Closed | $100,000 | Credit Line Revolving |
Source: Canopy MLS (Canopy Realtor® Association)
MLS Number: 4243366
APN: 09-298-187
- 2611 Rolling Hills Dr
- 1909 Windmere Dr
- 2304 Fox Hunt Dr
- 2643 Rolling Hills Dr
- 2017 Autumn Dr
- 2005 Autumn Dr Unit 1
- 2514 King Arthur Dr
- 3203 Valleydale Rd
- 2519 Arnold Dr
- 2115 Fowler Secrest Rd
- 2665 Rolling Hills Dr
- 1400 Wessex Ct
- 2009 Autumn Dr Unit 2
- 2417 Granville Place Unit B
- 1906 Overhill Dr
- 1461 Forkhorn Dr
- 2624 Woodlands Creek Dr
- 2921 Old Charlotte Hwy
- 2822 Woodlands Creek Dr
- 2902 Woodlands Creek Dr
